4228 Laurel Ridge Drive #B, Greenville, NC 27834
Local realty services provided by:Better Homes and Gardens Real Estate Lifestyle Property Partners
Listed by: kinsey russell
Office: kinsey russell real estate, llc.
MLS#:100540696
Source:NC_CCAR
Price summary
- Price:$265,900
- Price per sq. ft.:$184.78
About this home
New Construction by Rocky Russell Builders, Inc!
Discover the newly designed Melissa Duplex—a single-story unit offering 3 bedrooms, 2 bathrooms, and 1,439 sq. ft. of beautifully crafted living space. The open-concept layout welcomes you with a spacious family room featuring an electric fireplace, seamlessly connected to the kitchen and dining areas for easy entertaining.
The kitchen showcases a central island with bar-top seating, granite countertops, and a Frigidaire stainless steel appliance package, including a refrigerator for a true move-in-ready experience. A walk-in pantry provides convenient storage, and the adjacent dining area with upgraded trim is a beautifully added touch!
The primary suite offers privacy and comfort with a large walk-in closet, double vanity sinks, and a walk-in tiled shower. Two additional bedrooms and a full hall bath provide versatile space for family, guests, or a home office.
Step outside to enjoy the covered rear porch—perfect for morning coffee or evening relaxation. Additional features include a 1-car garage that is wired for an electric car outlet!
Located just minutes from ECU Health and Uptown Greenville, this thoughtfully designed duplex combines low-maintenance living with high-quality finishes you'll love coming home to.
**PHOTOS OF PREVIOUSLY COMPLETED UNIT - FLOOR PLAN ONLY**
Contact an agent
Home facts
- Year built:2025
- Listing ID #:100540696
- Added:93 day(s) ago
- Updated:February 11, 2026 at 11:22 AM
Rooms and interior
- Bedrooms:3
- Total bathrooms:2
- Full bathrooms:2
- Living area:1,439 sq. ft.
Heating and cooling
- Cooling:Central Air
- Heating:Electric, Heat Pump, Heating
Structure and exterior
- Roof:Shingle
- Year built:2025
- Building area:1,439 sq. ft.
- Lot area:0.1 Acres
Schools
- High school:Farmville Central High School
- Middle school:Farmville Middle School
- Elementary school:Lake Forest Elementary School
Utilities
- Water:Water Connected
- Sewer:Sewer Connected
Finances and disclosures
- Price:$265,900
- Price per sq. ft.:$184.78
New listings near 4228 Laurel Ridge Drive #B
- New
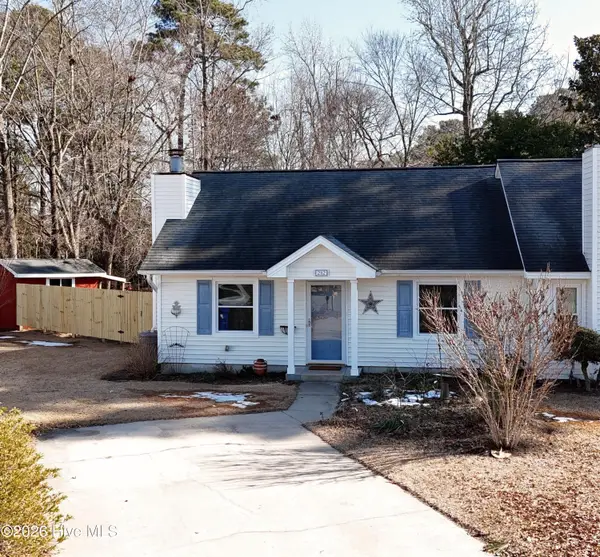 $189,900Active2 beds 2 baths1,140 sq. ft.
$189,900Active2 beds 2 baths1,140 sq. ft.2112 Tiffany Drive, Greenville, NC 27858
MLS# 100553895Listed by: UNITED REAL ESTATE EAST CAROLINA - New
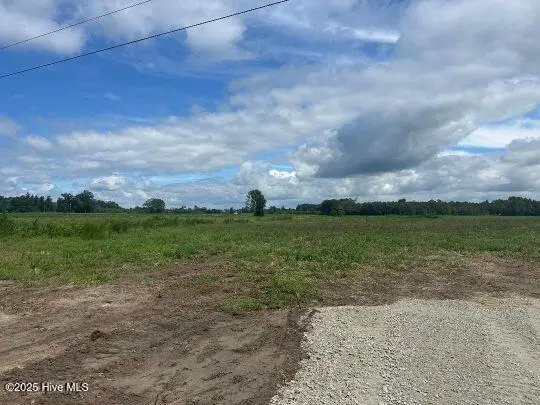 $35,000Active4.56 Acres
$35,000Active4.56 Acres1076 Gum Swamp Church Road, Greenville, NC 27834
MLS# 100553905Listed by: GRIMES REAL ESTATE GROUP - New
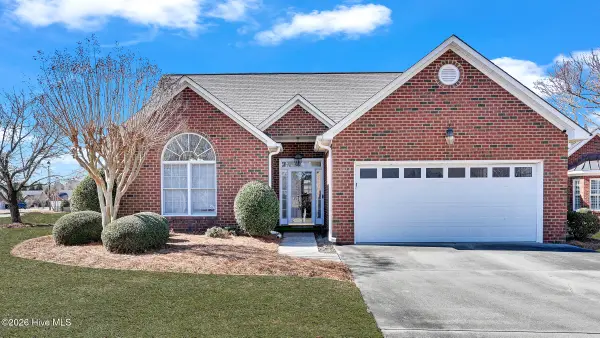 $300,000Active3 beds 2 baths1,489 sq. ft.
$300,000Active3 beds 2 baths1,489 sq. ft.3901 Brookstone Drive, Winterville, NC 28590
MLS# 100553801Listed by: THE OVERTON GROUP - New
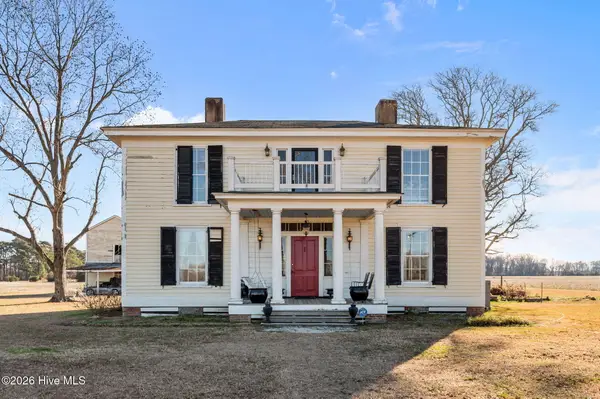 $388,000Active4 beds 3 baths3,483 sq. ft.
$388,000Active4 beds 3 baths3,483 sq. ft.1287 Nc-121, Greenville, NC 27834
MLS# 100553791Listed by: KELLER WILLIAMS REALTY POINTS EAST - New
 $135,000Active3 beds 1 baths1,150 sq. ft.
$135,000Active3 beds 1 baths1,150 sq. ft.503 Pittman Drive, Greenville, NC 27834
MLS# 100553622Listed by: CENTURY 21 THE REALTY GROUP - New
 $225,000Active3 beds 2 baths1,656 sq. ft.
$225,000Active3 beds 2 baths1,656 sq. ft.313 Kirkland Drive, Greenville, NC 27858
MLS# 100553508Listed by: COLDWELL BANKER SEA COAST ADVANTAGE - WASHINGTON - New
 $205,000Active3 beds 2 baths1,594 sq. ft.
$205,000Active3 beds 2 baths1,594 sq. ft.2404 King Richard Court #E, Greenville, NC 27858
MLS# 100553484Listed by: KELLER WILLIAMS REALTY POINTS EAST - New
 $500,000Active5 beds 4 baths3,000 sq. ft.
$500,000Active5 beds 4 baths3,000 sq. ft.1202 Drexel Lane, Greenville, NC 27858
MLS# 100553414Listed by: LEE AND HARRELL REAL ESTATE PROFESSIONALS - New
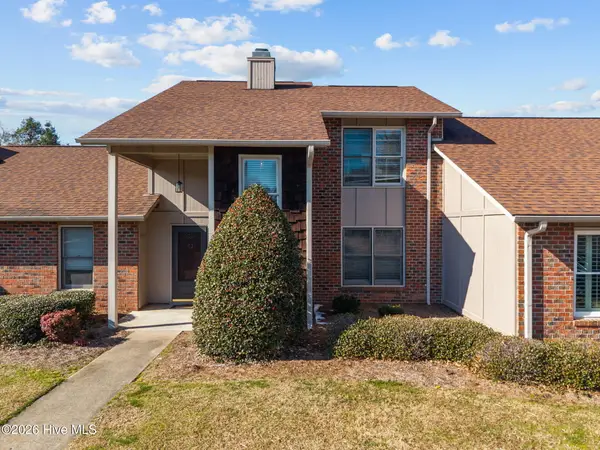 $215,000Active3 beds 3 baths1,330 sq. ft.
$215,000Active3 beds 3 baths1,330 sq. ft.1918 Quail Ridge Road #U, Greenville, NC 27858
MLS# 100553403Listed by: ALLEN TATE - ENC PIRATE REALTY - New
 $260,000Active3 beds 2 baths1,222 sq. ft.
$260,000Active3 beds 2 baths1,222 sq. ft.1398 Westpointe Drive, Greenville, NC 27834
MLS# 100553366Listed by: BART UPCHURCH PROPERTIES, LLC

