4301 Laurel Ridge Drive #B, Greenville, NC 27834
Local realty services provided by:Better Homes and Gardens Real Estate Lifestyle Property Partners
Listed by: kinsey russell
Office: kinsey russell real estate, llc.
MLS#:100523090
Source:NC_CCAR
Price summary
- Price:$277,400
- Price per sq. ft.:$164.73
About this home
MOVE-IN READY New Construction by Rocky Russell Builders, Inc.!
The Eatmon Duplex Floor Plan, offering 3 bedrooms, 2.5 bathrooms, and 1,684 sq. ft. of thoughtfully designed living space. The first floor features an inviting open-concept layout with a spacious living room, electric fireplace, and a kitchen with bar-top seating that flows seamlessly into the combination dining area. A powder room and 1-car garage add convenience, while the covered back patio is perfect for relaxing outdoors.
Upstairs, the primary suite is filled with natural light and boasts double vanity sinks, a walk-in tile shower, and a generous walk-in closet. Two additional bedrooms and a full bathroom complete the second floor. Enjoy the upgraded stainless steel Frigidaire appliances, including a refrigerator, that make moving in a breeze.
This beautiful home blends modern comfort with quality craftsmanship—don't miss your chance to own a Rocky Russell Builders home!
Contact an agent
Home facts
- Year built:2025
- Listing ID #:100523090
- Added:204 day(s) ago
- Updated:February 25, 2026 at 11:18 AM
Rooms and interior
- Bedrooms:3
- Total bathrooms:3
- Full bathrooms:2
- Half bathrooms:1
- Living area:1,684 sq. ft.
Heating and cooling
- Cooling:Central Air
- Heating:Electric, Heat Pump, Heating
Structure and exterior
- Roof:Shingle
- Year built:2025
- Building area:1,684 sq. ft.
- Lot area:0.09 Acres
Schools
- High school:Farmville Central High School
- Middle school:Farmville Middle School
- Elementary school:Lake Forest Elementary School
Utilities
- Water:Water Connected
- Sewer:Sewer Connected
Finances and disclosures
- Price:$277,400
- Price per sq. ft.:$164.73
New listings near 4301 Laurel Ridge Drive #B
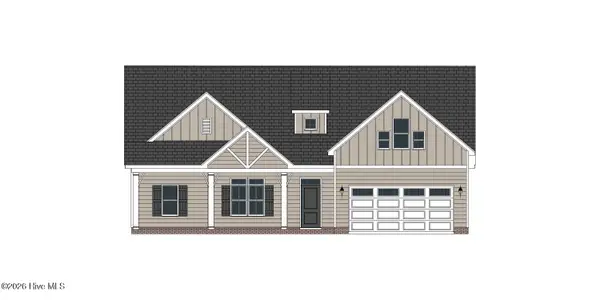 $505,880Pending3 beds 4 baths3,065 sq. ft.
$505,880Pending3 beds 4 baths3,065 sq. ft.801 Lawson Court, Greenville, NC 27858
MLS# 100556423Listed by: CAROLYN MCLAWHORN REALTY- New
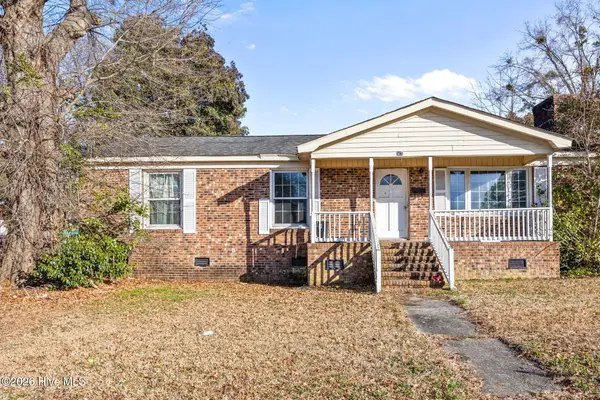 $59,000Active3 beds 2 baths1,670 sq. ft.
$59,000Active3 beds 2 baths1,670 sq. ft.309 Conley Street, Greenville, NC 27834
MLS# 100556378Listed by: KELLER WILLIAMS REALTY POINTS EAST - New
 $269,500Active4 beds 2 baths1,548 sq. ft.
$269,500Active4 beds 2 baths1,548 sq. ft.207 Avalon Lane, Greenville, NC 27858
MLS# 100556386Listed by: KORNEGAY REALTY - New
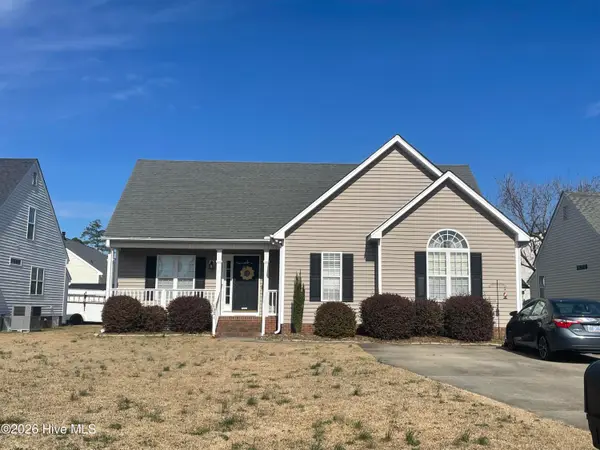 $245,000Active3 beds 2 baths1,380 sq. ft.
$245,000Active3 beds 2 baths1,380 sq. ft.1221 Quarterpath Drive, Winterville, NC 28590
MLS# 100556305Listed by: THE OVERTON GROUP - New
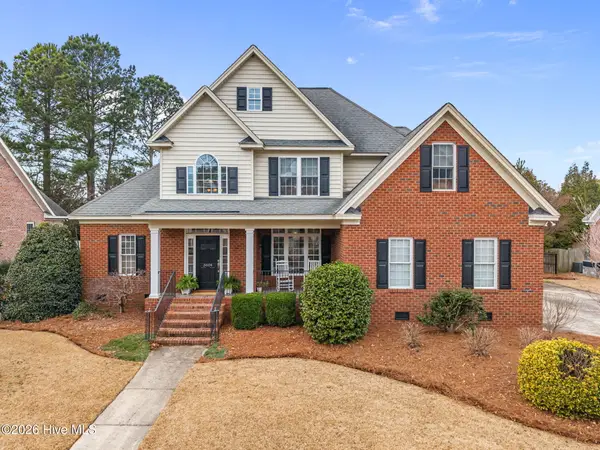 $529,000Active4 beds 3 baths2,583 sq. ft.
$529,000Active4 beds 3 baths2,583 sq. ft.3604 Cantata Drive, Greenville, NC 27858
MLS# 100556173Listed by: BEYCOME BROKERAGE REALTY LLC - New
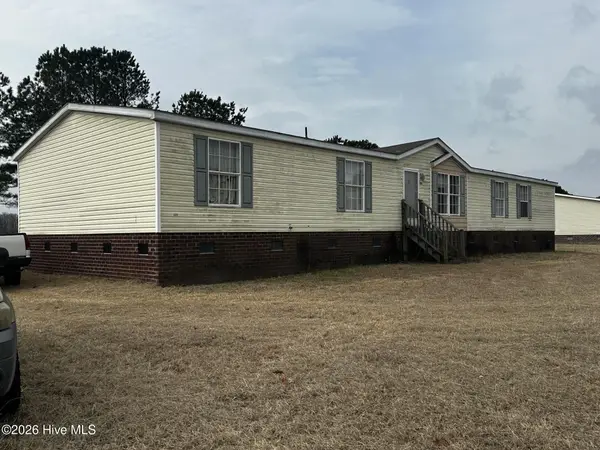 $149,900Active4 beds 3 baths2,052 sq. ft.
$149,900Active4 beds 3 baths2,052 sq. ft.1541 Gum Swamp Church Road, Greenville, NC 27834
MLS# 100556177Listed by: UNITED REAL ESTATE EAST CAROLINA - New
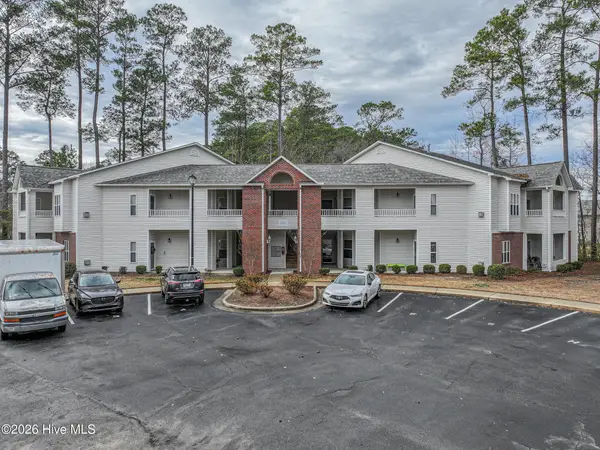 $179,900Active2 beds 2 baths1,475 sq. ft.
$179,900Active2 beds 2 baths1,475 sq. ft.1121 Turtle Creek Road #C, Greenville, NC 27858
MLS# 100556203Listed by: ALDRIDGE & SOUTHERLAND 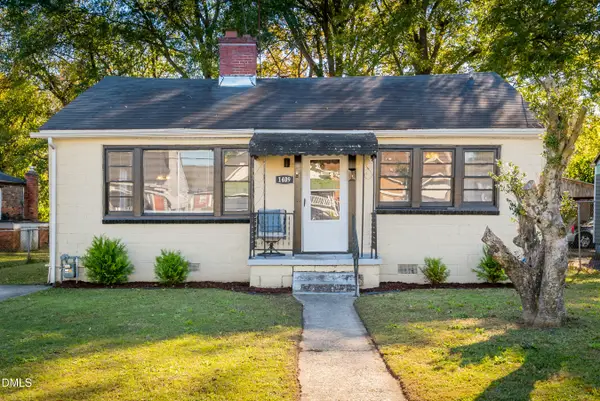 $100,000Pending3 beds 2 baths1,064 sq. ft.
$100,000Pending3 beds 2 baths1,064 sq. ft.1409 W 6th Street, Greenville, NC 27834
MLS# 10148223Listed by: EXP REALTY- New
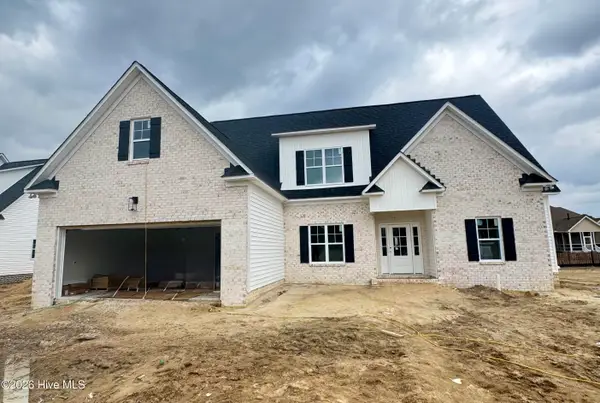 $585,400Active4 beds 4 baths2,681 sq. ft.
$585,400Active4 beds 4 baths2,681 sq. ft.3700 Barrington Drive, Greenville, NC 27834
MLS# 100556110Listed by: KINSEY RUSSELL REAL ESTATE, LLC 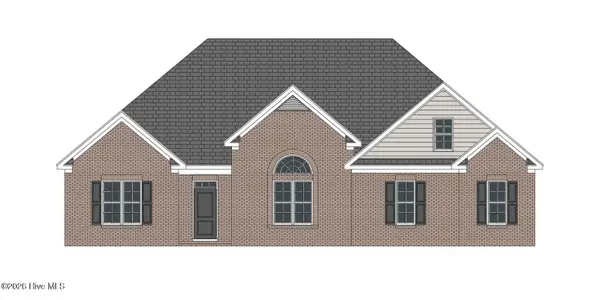 $712,935Pending3 beds 3 baths3,083 sq. ft.
$712,935Pending3 beds 3 baths3,083 sq. ft.217 Donald Drive, Winterville, NC 28590
MLS# 100556045Listed by: CAROLYN MCLAWHORN REALTY

