4415 Jc Galloway Road, Greenville, NC 27858
Local realty services provided by:Better Homes and Gardens Real Estate Lifestyle Property Partners
4415 Jc Galloway Road,Greenville, NC 27858
$495,900
- 3 Beds
- 3 Baths
- 2,542 sq. ft.
- Single family
- Pending
Listed by: chad grimes
Office: grimes real estate group
MLS#:100533351
Source:NC_CCAR
Price summary
- Price:$495,900
- Price per sq. ft.:$195.08
About this home
Rare Find! This home offers this 2,542 square foot home on a large, wooded lot. All bedrooms are downstairs with split design. This home is loaded with features such as, detailed craftsmanship, coffered ceilings, shiplap foyer walls and ceiling, huge walk-in custom pantry, covered porches, his & her vanities in the master bathroom with a tile shower and a freestanding tub, on demand water heater, closets with built in's, floating shelves, upgraded cabinetry, bonus room, plus an upstairs office with a half bathroom. Home is also equipped with a tech package. This is a must-see home! Photo Similar to
Taxes based on estimate of list price.
Contact an agent
Home facts
- Year built:2025
- Listing ID #:100533351
- Added:136 day(s) ago
- Updated:February 12, 2026 at 08:41 AM
Rooms and interior
- Bedrooms:3
- Total bathrooms:3
- Full bathrooms:2
- Half bathrooms:1
- Living area:2,542 sq. ft.
Heating and cooling
- Cooling:Central Air
- Heating:Electric, Heat Pump, Heating
Structure and exterior
- Roof:Architectural Shingle
- Year built:2025
- Building area:2,542 sq. ft.
- Lot area:1.2 Acres
Schools
- High school:D.H. Conley High School
- Middle school:G. R. Whitfield School K-8
- Elementary school:G.R. Whitfield School K-8
Finances and disclosures
- Price:$495,900
- Price per sq. ft.:$195.08
New listings near 4415 Jc Galloway Road
- New
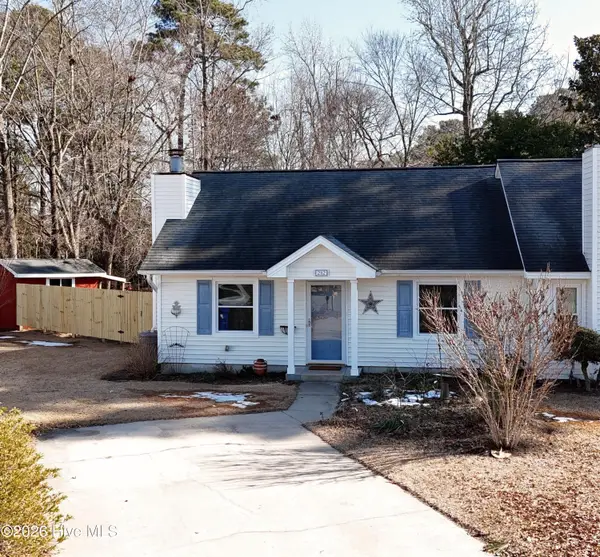 $189,900Active2 beds 2 baths1,140 sq. ft.
$189,900Active2 beds 2 baths1,140 sq. ft.2112 Tiffany Drive, Greenville, NC 27858
MLS# 100553895Listed by: UNITED REAL ESTATE EAST CAROLINA - New
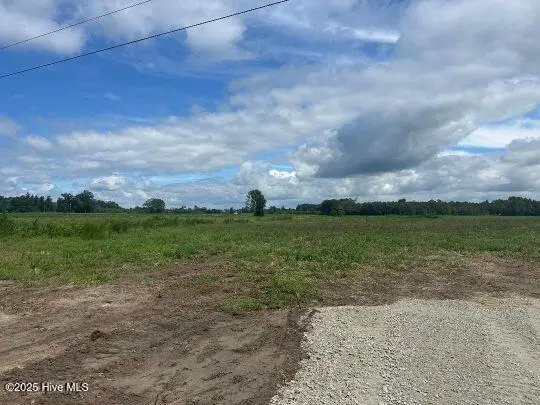 $35,000Active4.56 Acres
$35,000Active4.56 Acres1076 Gum Swamp Church Road, Greenville, NC 27834
MLS# 100553905Listed by: GRIMES REAL ESTATE GROUP - New
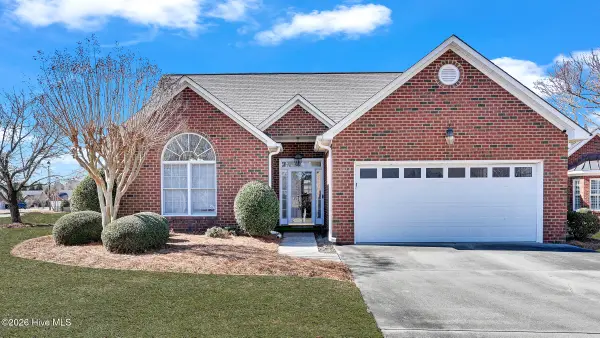 $300,000Active3 beds 2 baths1,489 sq. ft.
$300,000Active3 beds 2 baths1,489 sq. ft.3901 Brookstone Drive, Winterville, NC 28590
MLS# 100553801Listed by: THE OVERTON GROUP - New
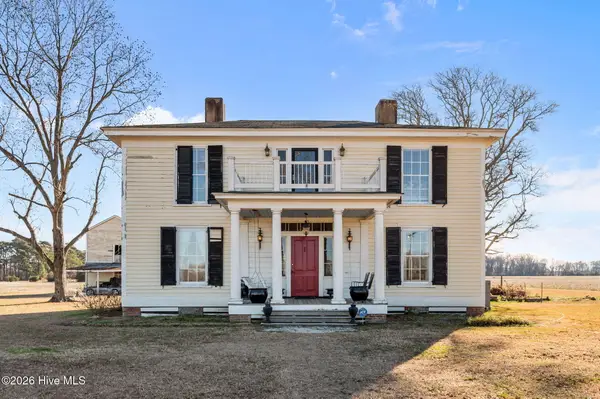 $388,000Active4 beds 3 baths3,483 sq. ft.
$388,000Active4 beds 3 baths3,483 sq. ft.1287 Nc-121, Greenville, NC 27834
MLS# 100553791Listed by: KELLER WILLIAMS REALTY POINTS EAST - New
 $135,000Active3 beds 1 baths1,150 sq. ft.
$135,000Active3 beds 1 baths1,150 sq. ft.503 Pittman Drive, Greenville, NC 27834
MLS# 100553622Listed by: CENTURY 21 THE REALTY GROUP - New
 $225,000Active3 beds 2 baths1,656 sq. ft.
$225,000Active3 beds 2 baths1,656 sq. ft.313 Kirkland Drive, Greenville, NC 27858
MLS# 100553508Listed by: COLDWELL BANKER SEA COAST ADVANTAGE - WASHINGTON - New
 $205,000Active3 beds 2 baths1,594 sq. ft.
$205,000Active3 beds 2 baths1,594 sq. ft.2404 King Richard Court #E, Greenville, NC 27858
MLS# 100553484Listed by: KELLER WILLIAMS REALTY POINTS EAST - New
 $500,000Active5 beds 4 baths3,000 sq. ft.
$500,000Active5 beds 4 baths3,000 sq. ft.1202 Drexel Lane, Greenville, NC 27858
MLS# 100553414Listed by: LEE AND HARRELL REAL ESTATE PROFESSIONALS - New
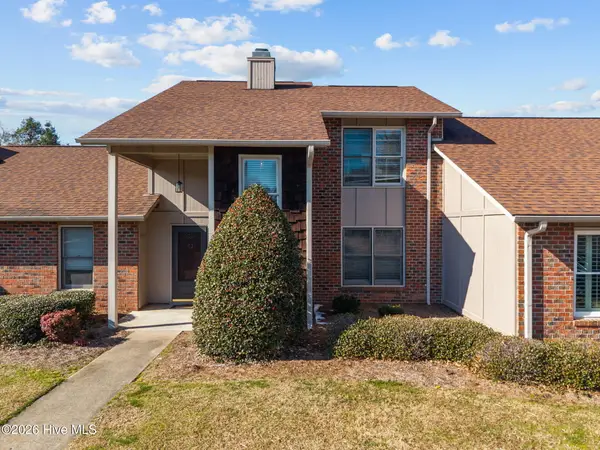 $215,000Active3 beds 3 baths1,330 sq. ft.
$215,000Active3 beds 3 baths1,330 sq. ft.1918 Quail Ridge Road #U, Greenville, NC 27858
MLS# 100553403Listed by: ALLEN TATE - ENC PIRATE REALTY - New
 $260,000Active3 beds 2 baths1,222 sq. ft.
$260,000Active3 beds 2 baths1,222 sq. ft.1398 Westpointe Drive, Greenville, NC 27834
MLS# 100553366Listed by: BART UPCHURCH PROPERTIES, LLC

