4500 Sandstone Drive, Greenville, NC 27858
Local realty services provided by:Better Homes and Gardens Real Estate Elliott Coastal Living
Listed by: bertha pyne
Office: selective homes
MLS#:100535141
Source:NC_CCAR
Price summary
- Price:$279,900
- Price per sq. ft.:$107.78
About this home
PRICE REDUCED!!! Welcome to 4500 Sandstone Drive, Greenville, NC 27858 — a rare opportunity to own a spacious 4-bedroom, 3.5-bath home in one of Greenville's desirable neighborhoods. This property stands out with three full baths, a convenient half bath on the first floor, and ensuite bedrooms on both levels, offering flexibility and privacy for family and guests.
The home features a functional floor plan with generous living spaces, large bedrooms, and abundant natural light. Set on a beautiful lot, it provides plenty of room for entertaining or future outdoor enhancements. Ideally located near schools, shopping, and major routes, this home blends everyday convenience with neighborhood charm.
Properties with this floor plan and bath count are hard to find—don't miss your chance to make this one your own.
Contact an agent
Home facts
- Year built:2022
- Listing ID #:100535141
- Added:94 day(s) ago
- Updated:January 11, 2026 at 09:03 AM
Rooms and interior
- Bedrooms:4
- Total bathrooms:4
- Full bathrooms:3
- Half bathrooms:1
- Living area:2,597 sq. ft.
Heating and cooling
- Cooling:Central Air
- Heating:Electric, Forced Air, Heating
Structure and exterior
- Roof:Shingle
- Year built:2022
- Building area:2,597 sq. ft.
- Lot area:0.17 Acres
Schools
- High school:D.H. Conley High School
- Middle school:Hope Middle School
- Elementary school:Eastern Elementary
Finances and disclosures
- Price:$279,900
- Price per sq. ft.:$107.78
New listings near 4500 Sandstone Drive
- New
 $170,000Active3 beds 2 baths1,125 sq. ft.
$170,000Active3 beds 2 baths1,125 sq. ft.200 Rollins Drive #18, Greenville, NC 27834
MLS# 100548471Listed by: EXP REALTY LLC - C - New
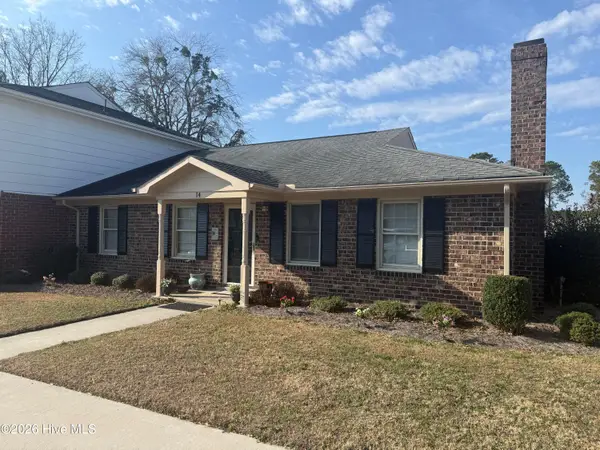 $189,000Active3 beds 2 baths1,476 sq. ft.
$189,000Active3 beds 2 baths1,476 sq. ft.14 Scott Street, Greenville, NC 27858
MLS# 100548357Listed by: LEGACY PREMIER REAL ESTATE, LLC - Open Sun, 2 to 4pmNew
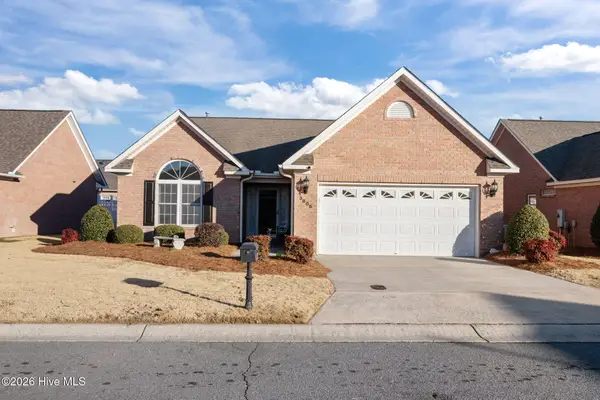 $329,900Active3 beds 2 baths1,845 sq. ft.
$329,900Active3 beds 2 baths1,845 sq. ft.3805 Blarney Street, Greenville, NC 27834
MLS# 100548280Listed by: TYRE REALTY GROUP INC. - New
 $589,000Active4 beds 3 baths4,013 sq. ft.
$589,000Active4 beds 3 baths4,013 sq. ft.3002 Westview Drive, Greenville, NC 27834
MLS# 100548188Listed by: KELLER WILLIAMS CRYSTAL COAST - New
 $485,000Active3 beds 4 baths2,443 sq. ft.
$485,000Active3 beds 4 baths2,443 sq. ft.4361 J C Galloway Road, Greenville, NC 27858
MLS# 100548127Listed by: ALDRIDGE & SOUTHERLAND - New
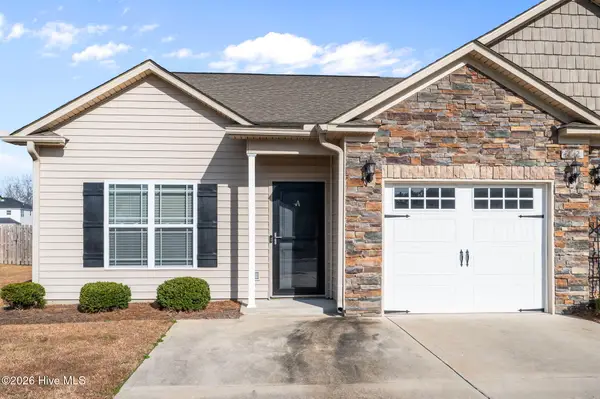 $234,500Active3 beds 2 baths1,430 sq. ft.
$234,500Active3 beds 2 baths1,430 sq. ft.2242 Sweet Bay Drive #A, Greenville, NC 27834
MLS# 100548064Listed by: KINSEY RUSSELL REAL ESTATE, LLC - New
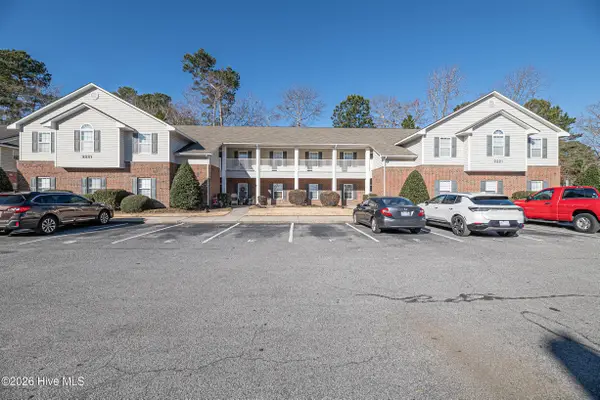 $185,000Active3 beds 2 baths1,224 sq. ft.
$185,000Active3 beds 2 baths1,224 sq. ft.2221 Locksley Woods Drive #G, Greenville, NC 27858
MLS# 100548082Listed by: ALDRIDGE & SOUTHERLAND - New
 $119,000Active2 beds 2 baths1,026 sq. ft.
$119,000Active2 beds 2 baths1,026 sq. ft.328 Haven Drive #M-5, Greenville, NC 27834
MLS# 100547912Listed by: CENTURY 21 THE REALTY GROUP - New
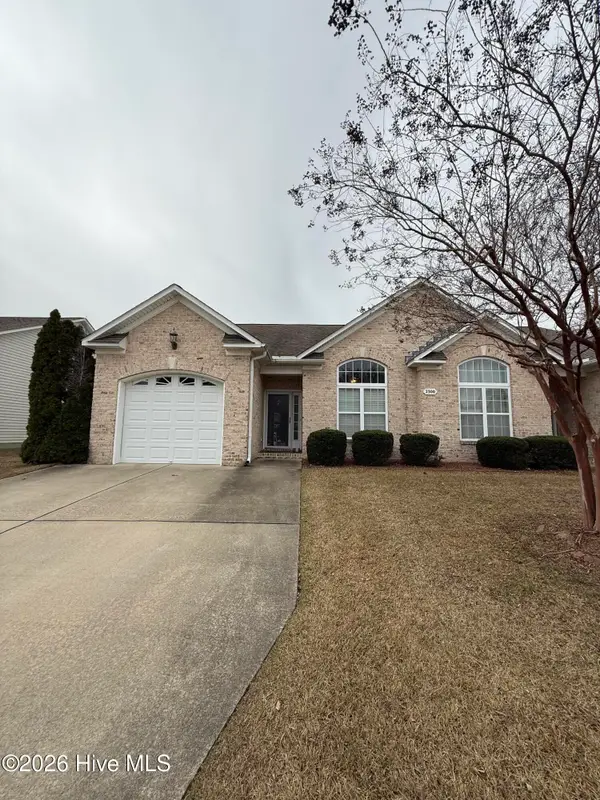 $267,000Active3 beds 3 baths1,687 sq. ft.
$267,000Active3 beds 3 baths1,687 sq. ft.2300 Dovedale Drive #A, Greenville, NC 27834
MLS# 100547897Listed by: EMERALD COAST REALTY, LLC - New
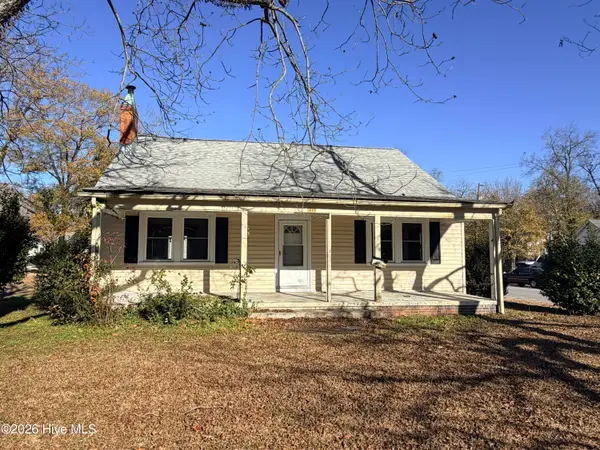 $249,000Active-- beds 1 baths1,242 sq. ft.
$249,000Active-- beds 1 baths1,242 sq. ft.104 Davis Street, Greenville, NC 27834
MLS# 100547862Listed by: BULLOCK REALTY LLC
