4517 Sandstone Drive, Greenville, NC 27858
Local realty services provided by:Better Homes and Gardens Real Estate Lifestyle Property Partners
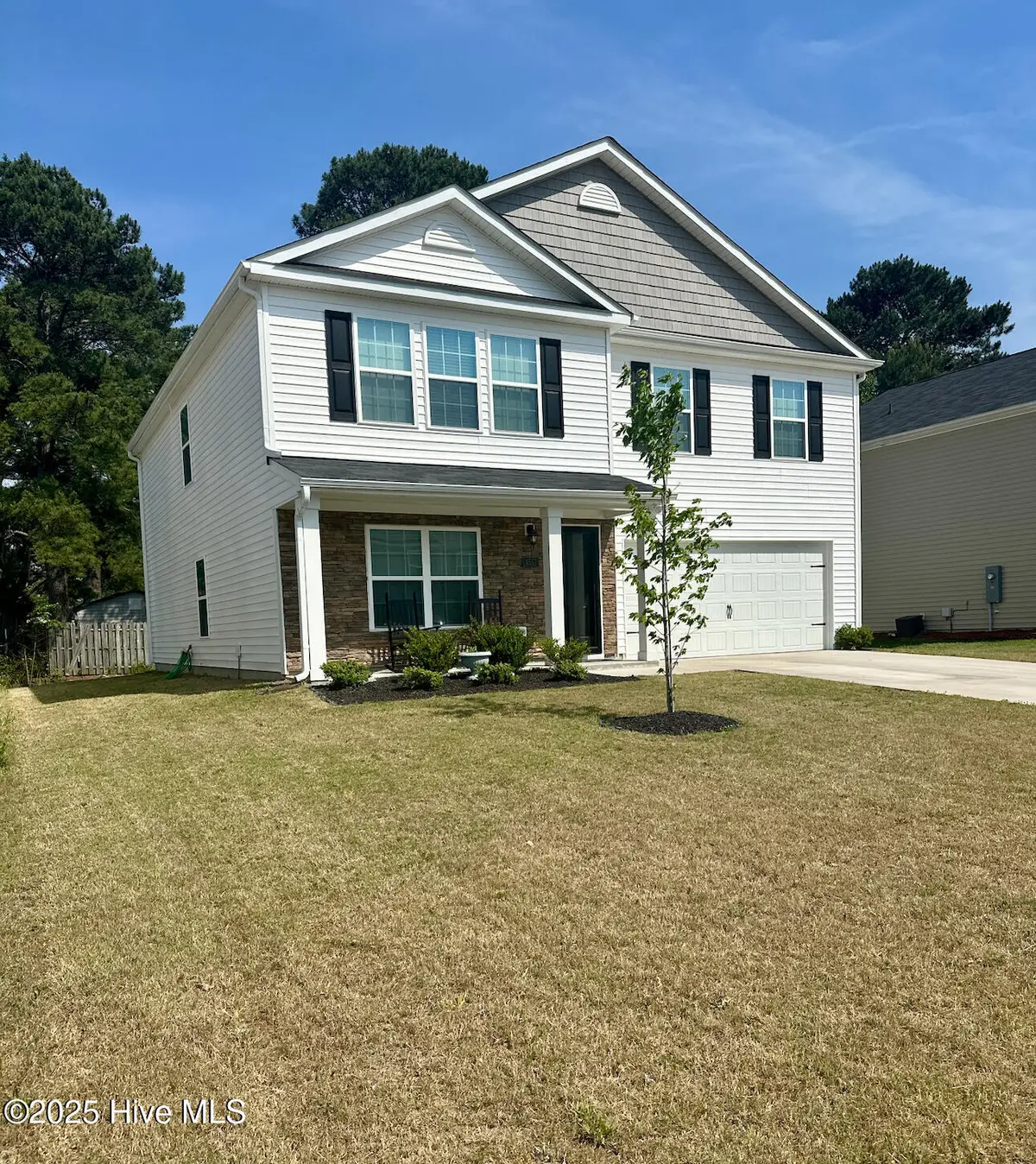
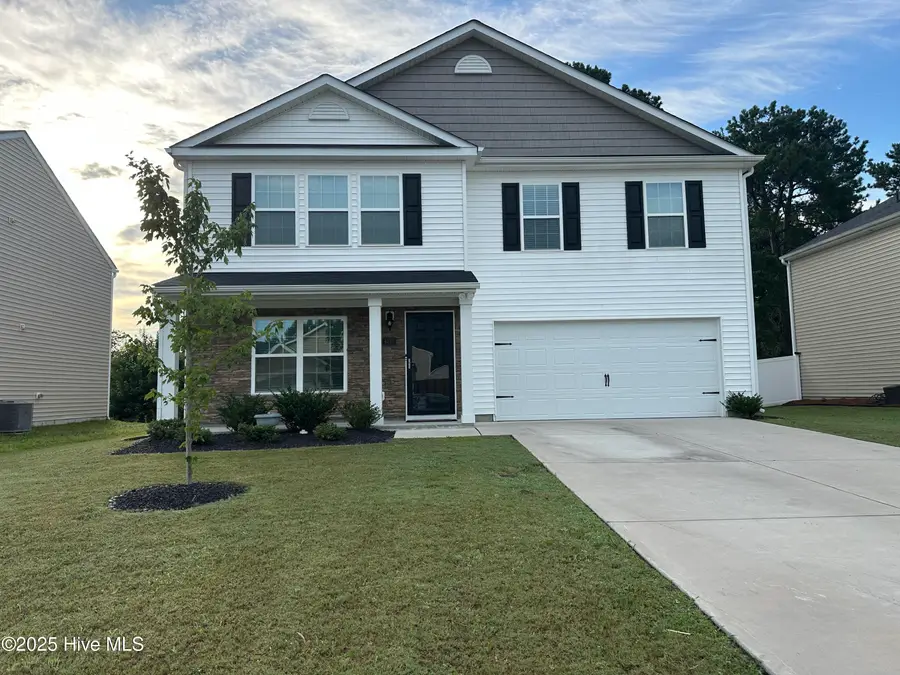
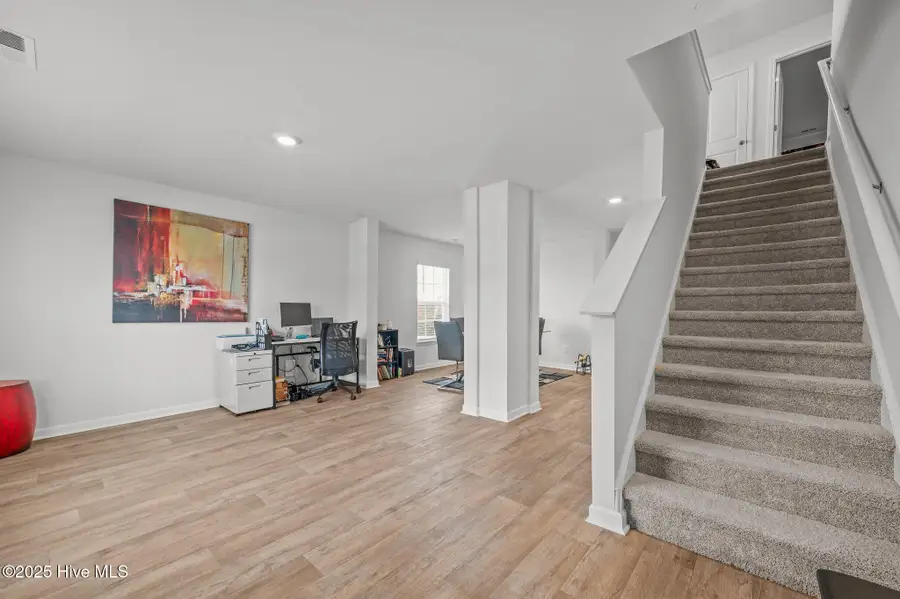
Listed by:jackie morris
Office:keller williams realty points east
MLS#:100485422
Source:NC_CCAR
Price summary
- Price:$344,990
- Price per sq. ft.:$126.23
About this home
Like-New, Move-In Ready
Step into this beautifully maintained 4-bedroom, 2.5-bath home that feels like new—ready for you to move right in. Located just minutes from East Carolina University and ECU Health, this home offers modern comfort, smart features, and everyday convenience.
You'll love the open floor plan with a versatile flex space on the main level—perfect as a home office, playroom, or second living area. The kitchen features a large island and plenty of cabinet space, ideal for cooking, gathering, and memory-making.
Smart home upgrades include a programmable thermostat, video doorbell, touchscreen control panel, and smart door lock—giving you peace of mind and control at your fingertips.
Four spacious bedrooms including a large primary suite and a cozy loft perfect for relaxing, reading, or entertaining and a 2-car garage.
Bonus: VA assumable loan available—an incredible option for qualified buyers.
Seller is motivated—don't miss your chance to own this like-new gem. Schedule your private tour today!
Contact an agent
Home facts
- Year built:2022
- Listing Id #:100485422
- Added:199 day(s) ago
- Updated:August 12, 2025 at 04:47 AM
Rooms and interior
- Bedrooms:4
- Total bathrooms:3
- Full bathrooms:2
- Half bathrooms:1
- Living area:2,733 sq. ft.
Heating and cooling
- Cooling:Central Air
- Heating:Forced Air, Heating, Natural Gas
Structure and exterior
- Roof:Architectural Shingle
- Year built:2022
- Building area:2,733 sq. ft.
- Lot area:0.14 Acres
Schools
- High school:D H Conley
- Middle school:Hope Middle School
- Elementary school:Eastern Elementary
Utilities
- Water:Municipal Water Available
Finances and disclosures
- Price:$344,990
- Price per sq. ft.:$126.23
- Tax amount:$3,317 (2024)
New listings near 4517 Sandstone Drive
- New
 $172,500Active2 beds 3 baths1,450 sq. ft.
$172,500Active2 beds 3 baths1,450 sq. ft.2375 Vineyard Drive #H-6, Winterville, NC 28590
MLS# 100524953Listed by: BERKSHIRE HATHAWAY HOMESERVICES PRIME PROPERTIES - New
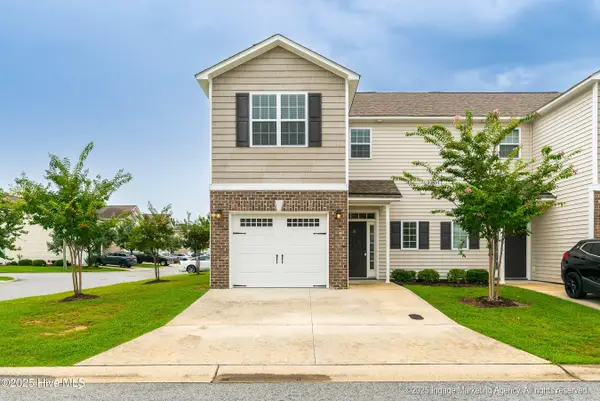 $267,900Active3 beds 3 baths1,700 sq. ft.
$267,900Active3 beds 3 baths1,700 sq. ft.3501 Holman Way, Greenville, NC 27834
MLS# 100524930Listed by: LEGACY PREMIER REAL ESTATE, LLC - New
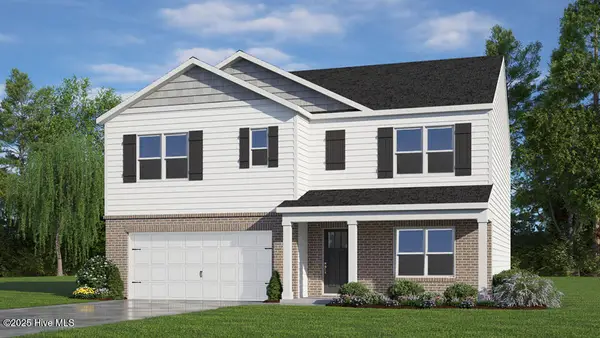 $355,990Active5 beds 3 baths2,511 sq. ft.
$355,990Active5 beds 3 baths2,511 sq. ft.2649 Delilah Drive, Winterville, NC 28590
MLS# 100524902Listed by: D.R. HORTON, INC. - New
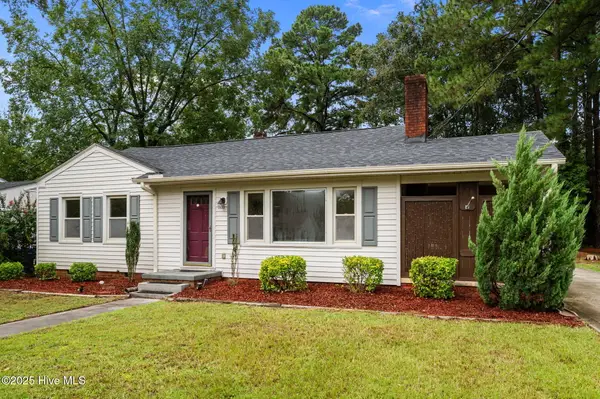 $165,000Active3 beds 1 baths1,153 sq. ft.
$165,000Active3 beds 1 baths1,153 sq. ft.1306 Cotten Road, Greenville, NC 27858
MLS# 100524753Listed by: EMERALD CITY REALTORS - New
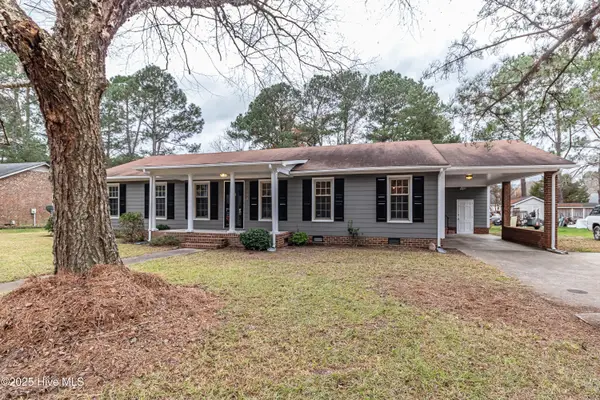 $272,000Active3 beds 2 baths1,688 sq. ft.
$272,000Active3 beds 2 baths1,688 sq. ft.203 Avalon Lane, Greenville, NC 27858
MLS# 100524717Listed by: CLIFTON PROPERTY INVESTMENT - New
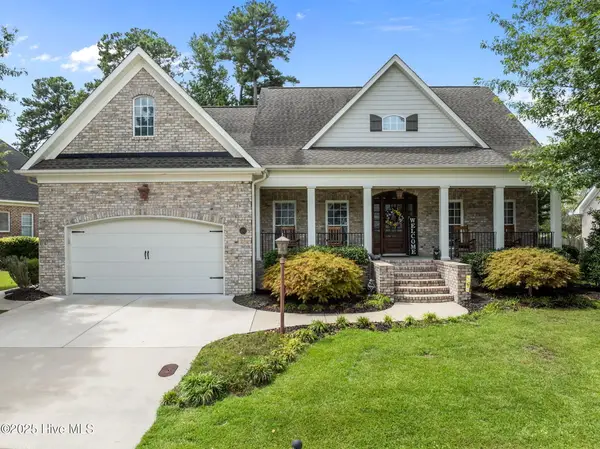 $535,000Active4 beds 4 baths2,761 sq. ft.
$535,000Active4 beds 4 baths2,761 sq. ft.4334 Lagan Circle, Winterville, NC 28590
MLS# 100524677Listed by: UNITED REAL ESTATE EAST CAROLINA - New
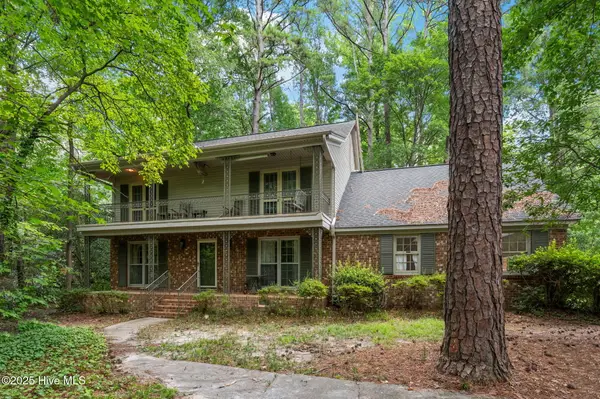 $330,000Active5 beds 3 baths3,039 sq. ft.
$330,000Active5 beds 3 baths3,039 sq. ft.108 Dogwood Drive, Greenville, NC 27834
MLS# 100524686Listed by: SARAH WEIR GROUP - New
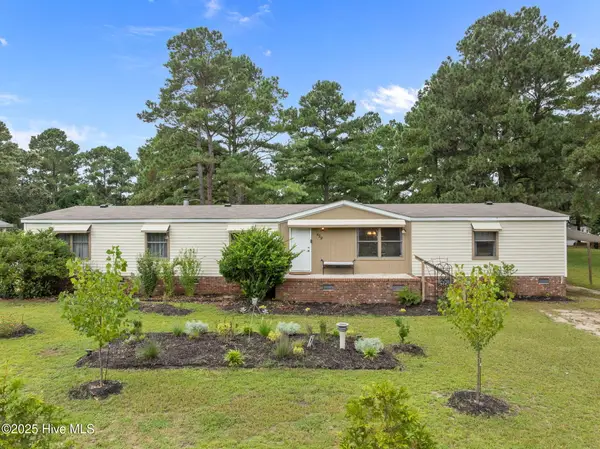 $220,000Active3 beds 2 baths2,052 sq. ft.
$220,000Active3 beds 2 baths2,052 sq. ft.429 Vail Drive, Greenville, NC 27834
MLS# 100524612Listed by: UNITED REAL ESTATE EAST CAROLINA - New
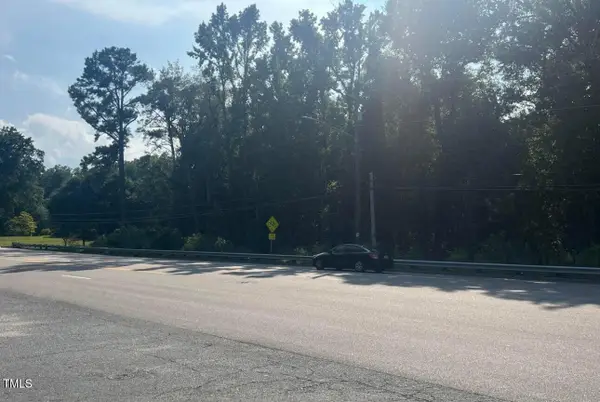 $126,000Active1.09 Acres
$126,000Active1.09 Acres0 Evans Street, Greenville, NC 27858
MLS# 10115340Listed by: EXP REALTY - New
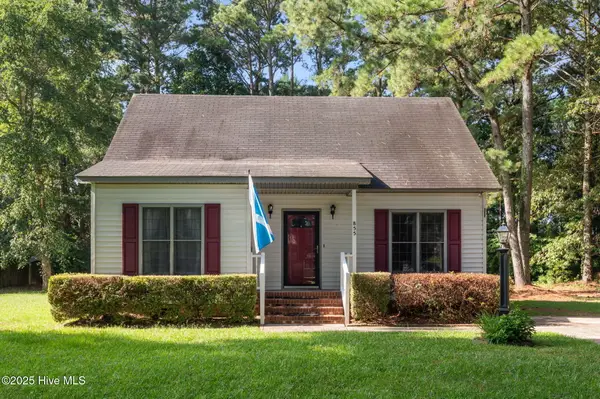 $225,000Active3 beds 2 baths1,449 sq. ft.
$225,000Active3 beds 2 baths1,449 sq. ft.855 Darrell Drive, Greenville, NC 27834
MLS# 100524495Listed by: SARAH WEIR GROUP
