501 Plateau Drive, Greenville, NC 27858
Local realty services provided by:Better Homes and Gardens Real Estate Lifestyle Property Partners
501 Plateau Drive,Greenville, NC 27858
$305,000
- 3 Beds
- 2 Baths
- 1,834 sq. ft.
- Single family
- Pending
Listed by: erin pierce
Office: lee and harrell real estate professionals
MLS#:100540010
Source:NC_CCAR
Price summary
- Price:$305,000
- Price per sq. ft.:$166.3
About this home
Charming Ranch in Arbor Hills — 501 Plateau Drive, Greenville! Discover an inviting single-story home nestled in the Arbor Hills subdivision of Greenville. This thoughtfully designed residence features approximately 1834 sq. ft. of living space with 3 bedrooms and 2 full baths, open floor plan, formal dining room and sunroom.
The open-layout living area overlooks the kitchen, offering space for daily living and entertaining. A formal dining room adjacent to the kitchen and a bright sunroom add functional elegance, while the master suite includes a practical walk-in shower and generous closet space. Outside, the lot spans around 0.27 acres and includes a tiered, fenced backyard and two-car garage—perfect for pets, kids or garden space.
Evergreen landscaping and vinyl siding finish give the property low-maintenance curb appeal.
Why You'll Love It: *New Roof 2024 *New Appliances 2022 - washer 2024 *New HVAC 2023 including minisplit *New master shower *Walkable neighborhood *Storage sshed with power
*All-single-level living — easy access, no stairs *Spacious combined living/dining/sunroom for flexible use *Fenced backyard for privacy and outdoor comforts *Active neighborhood in Greenville — strong for either move-in ready or investment *Highly rated Wintergreen/Hope/Conley school district
Don't miss the chance to own a comfortable, well-kept home in a desirable part of the city. Whether you're looking for a convenient turn-key home or a smart investment, 501 Plateau Dr has the essentials and more.
Contact an agent
Home facts
- Year built:2002
- Listing ID #:100540010
- Added:98 day(s) ago
- Updated:February 10, 2026 at 08:53 AM
Rooms and interior
- Bedrooms:3
- Total bathrooms:2
- Full bathrooms:2
- Living area:1,834 sq. ft.
Heating and cooling
- Cooling:Heat Pump, Wall/Window Unit(s)
- Heating:Electric, Fireplace(s), Heat Pump, Heating
Structure and exterior
- Roof:Architectural Shingle
- Year built:2002
- Building area:1,834 sq. ft.
- Lot area:0.27 Acres
Schools
- High school:D.H. Conley High School
- Middle school:Hope Middle School
- Elementary school:Wintergreen Primary School
Utilities
- Water:County Water, Water Connected
- Sewer:Sewer Connected
Finances and disclosures
- Price:$305,000
- Price per sq. ft.:$166.3
New listings near 501 Plateau Drive
- New
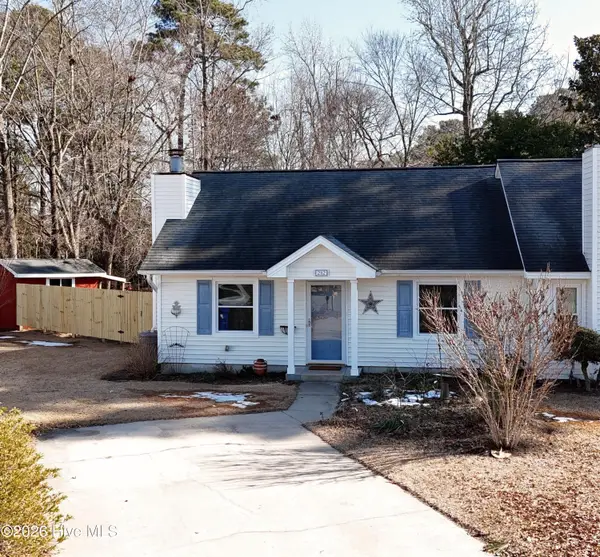 $189,900Active2 beds 2 baths1,140 sq. ft.
$189,900Active2 beds 2 baths1,140 sq. ft.2112 Tiffany Drive, Greenville, NC 27858
MLS# 100553895Listed by: UNITED REAL ESTATE EAST CAROLINA - New
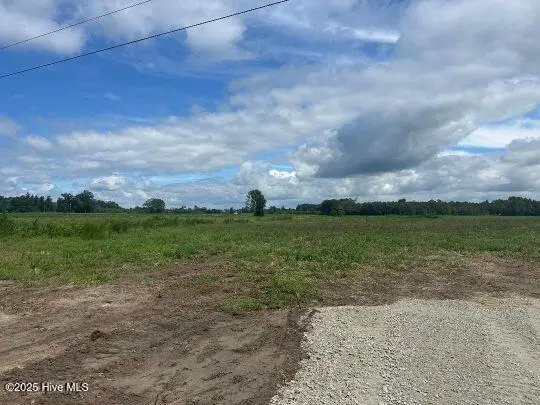 $35,000Active4.56 Acres
$35,000Active4.56 Acres1076 Gum Swamp Church Road, Greenville, NC 27834
MLS# 100553905Listed by: GRIMES REAL ESTATE GROUP - New
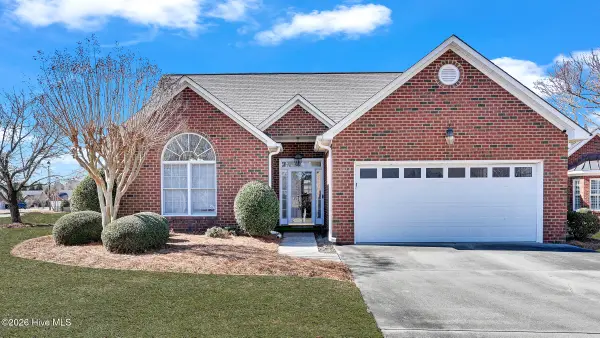 $300,000Active3 beds 2 baths1,489 sq. ft.
$300,000Active3 beds 2 baths1,489 sq. ft.3901 Brookstone Drive, Winterville, NC 28590
MLS# 100553801Listed by: THE OVERTON GROUP - New
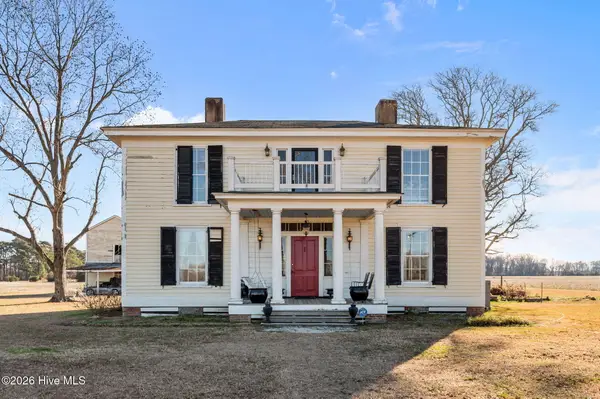 $388,000Active4 beds 3 baths3,483 sq. ft.
$388,000Active4 beds 3 baths3,483 sq. ft.1287 Nc-121, Greenville, NC 27834
MLS# 100553791Listed by: KELLER WILLIAMS REALTY POINTS EAST - New
 $135,000Active3 beds 1 baths1,150 sq. ft.
$135,000Active3 beds 1 baths1,150 sq. ft.503 Pittman Drive, Greenville, NC 27834
MLS# 100553622Listed by: CENTURY 21 THE REALTY GROUP - New
 $225,000Active3 beds 2 baths1,656 sq. ft.
$225,000Active3 beds 2 baths1,656 sq. ft.313 Kirkland Drive, Greenville, NC 27858
MLS# 100553508Listed by: COLDWELL BANKER SEA COAST ADVANTAGE - WASHINGTON - New
 $205,000Active3 beds 2 baths1,594 sq. ft.
$205,000Active3 beds 2 baths1,594 sq. ft.2404 King Richard Court #E, Greenville, NC 27858
MLS# 100553484Listed by: KELLER WILLIAMS REALTY POINTS EAST - New
 $500,000Active5 beds 4 baths3,000 sq. ft.
$500,000Active5 beds 4 baths3,000 sq. ft.1202 Drexel Lane, Greenville, NC 27858
MLS# 100553414Listed by: LEE AND HARRELL REAL ESTATE PROFESSIONALS - New
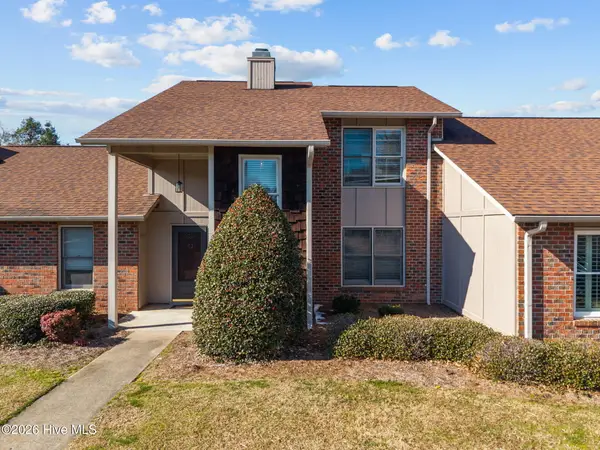 $215,000Active3 beds 3 baths1,330 sq. ft.
$215,000Active3 beds 3 baths1,330 sq. ft.1918 Quail Ridge Road #U, Greenville, NC 27858
MLS# 100553403Listed by: ALLEN TATE - ENC PIRATE REALTY - New
 $260,000Active3 beds 2 baths1,222 sq. ft.
$260,000Active3 beds 2 baths1,222 sq. ft.1398 Westpointe Drive, Greenville, NC 27834
MLS# 100553366Listed by: BART UPCHURCH PROPERTIES, LLC

