541 White Horse Drive, Greenville, NC 27834
Local realty services provided by:Better Homes and Gardens Real Estate Elliott Coastal Living
Listed by: clarence whitley
Office: whitley realty team llc.
MLS#:100505286
Source:NC_CCAR
Price summary
- Price:$1,345,890
- Price per sq. ft.:$290
About this home
Luxury, craftsmanship, and privacy converge at 541 White Horse Drive—an exquisite estate built by premier builder John Paul Corey, set on a sprawling 2.38-acre lot in Greenville's prestigious Rock Springs community. With 5 bedrooms, 4.5 bathrooms, and 4,641 sq ft of masterfully designed living space, this custom home offers timeless elegance and modern comfort in one of Eastern North Carolina's most sought after neighborhoods. Every detail has been thoughtfully curated—from the foyer and soaring ceilings to the extensive millwork, grand openings, and rich wood flooring throughout the main living areas. The expansive great room features a stunning fireplace and built-ins, seamlessly connecting to the chef's kitchen with custom cabinetry, high-end appliances, quartz countertops, and a large center island perfect for entertaining. This masterpiece offers over-the-top luxury with a thoughtful blend of elegance, function, and comfort. Boasting 5 spacious bedrooms, including 2 on the main level with private en-suite bathrooms, this home offers ideal accommodations for multi-generational living. The first-floor primary suite is a luxurious retreat, complete with a spa-like bath, oversized tile shower, soaking tub, dual vanities, and a custom walk-in closet. Upstairs, you'll find 3 additional bedrooms, two of which also feature private en-suites.
Entertain with ease in the sun-drenched sunroom, formal dining room, and inviting den, all crafted with fine finishes and timeless design. The outdoor kitchen complements the insulated, climate-controlled 3-car garage, perfect for gatherings year-round.
Beyond the home, enjoy exclusive access to Rock Springs' unmatched amenities, including a resort-style pool and spa, with poolside snack bar, horseback riding trails, and hiking paths, offering a lifestyle that's both luxurious and adventurous.
This is more than a home—it's an experience. Discover elevated living at 541 White Horse Drive, where craftsmanship meets community. There is also a bonus room ideal for a home theater, playroom, or gym.
Enjoy the serene outdoors from the covered back porch overlooking your private, park-like backyard perfect for entertaining or relaxing.
Ideally located just minutes from Ironwood Golf & Country Club, ECU Health, and top-rated schools, this estate offers luxury living in a peaceful setting with no detail overlooked.
Contact an agent
Home facts
- Year built:2018
- Listing ID #:100505286
- Added:263 day(s) ago
- Updated:January 23, 2026 at 11:18 AM
Rooms and interior
- Bedrooms:5
- Total bathrooms:5
- Full bathrooms:4
- Half bathrooms:1
- Living area:4,641 sq. ft.
Heating and cooling
- Cooling:Central Air, Heat Pump
- Heating:Electric, Fireplace(s), Heat Pump, Heating, Natural Gas
Structure and exterior
- Roof:Architectural Shingle
- Year built:2018
- Building area:4,641 sq. ft.
- Lot area:2.38 Acres
Schools
- High school:Farmville Central High School
- Middle school:Farmville Middle School
- Elementary school:Falkland Elementary School
Utilities
- Water:Community Water Available
Finances and disclosures
- Price:$1,345,890
- Price per sq. ft.:$290
New listings near 541 White Horse Drive
- New
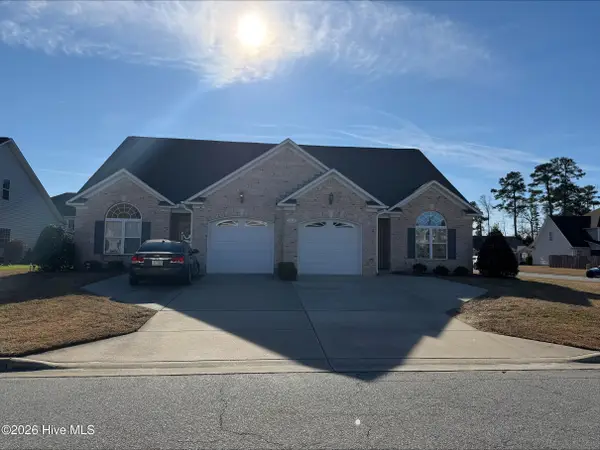 $255,000Active3 beds 3 baths1,612 sq. ft.
$255,000Active3 beds 3 baths1,612 sq. ft.2353 Dovedale Drive #B, Greenville, NC 27834
MLS# 100550726Listed by: TYRE REALTY GROUP INC. - New
 $430,000Active10 beds 6 baths4,544 sq. ft.
$430,000Active10 beds 6 baths4,544 sq. ft.519 Mckinley Avenue, Greenville, NC 27834
MLS# 100550732Listed by: FLAGSHIP REALTY GROUP, LLC - New
 $184,000Active3 beds 2 baths1,200 sq. ft.
$184,000Active3 beds 2 baths1,200 sq. ft.201 Wyndham Circle #B, Greenville, NC 27858
MLS# 100550764Listed by: EAST COAST PROPERTIES - New
 $225,900Active4 beds 2 baths1,602 sq. ft.
$225,900Active4 beds 2 baths1,602 sq. ft.2801 Jefferson Drive #A & B, Greenville, NC 27858
MLS# 100550769Listed by: RAMSEY SMITH GROUP - New
 $415,000Active4 beds 3 baths2,682 sq. ft.
$415,000Active4 beds 3 baths2,682 sq. ft.901 Megan Drive, Greenville, NC 27834
MLS# 100550592Listed by: HARRIS REAL ESTATE GROUP, INC - New
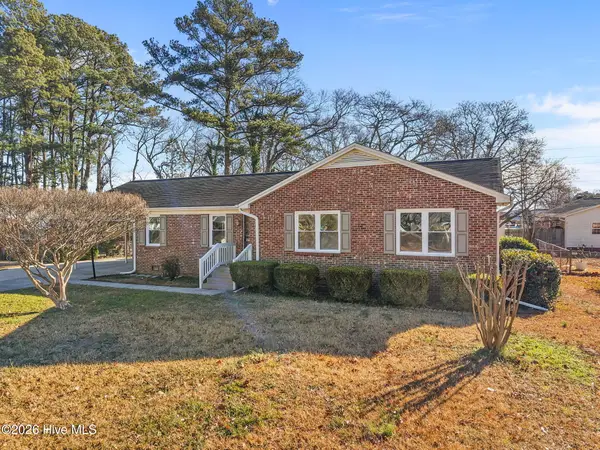 $254,800Active3 beds 2 baths1,489 sq. ft.
$254,800Active3 beds 2 baths1,489 sq. ft.109 John Avenue, Greenville, NC 27858
MLS# 100550597Listed by: HUMPHREY AND HYATT REALTY GROUP - New
 $270,000Active3 beds 3 baths1,691 sq. ft.
$270,000Active3 beds 3 baths1,691 sq. ft.636 Abigail Taylor Drive #B, Greenville, NC 27834
MLS# 100550622Listed by: BERKSHIRE HATHAWAY HOMESERVICES PRIME PROPERTIES - New
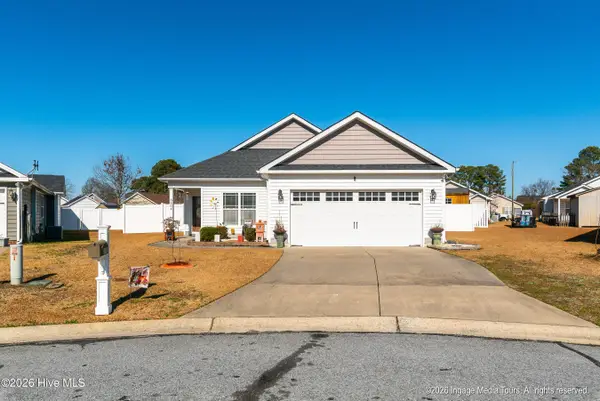 $285,000Active3 beds 2 baths1,500 sq. ft.
$285,000Active3 beds 2 baths1,500 sq. ft.3404 Saybrook Court, Winterville, NC 28590
MLS# 100550631Listed by: KELLER WILLIAMS REALTY POINTS EAST - New
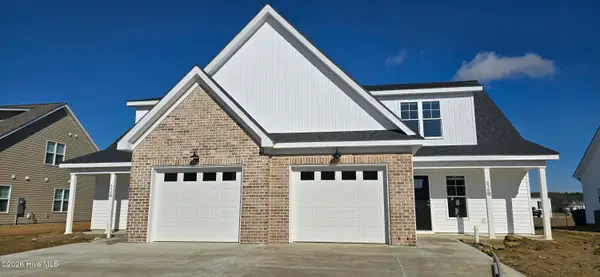 $270,000Active3 beds 3 baths1,691 sq. ft.
$270,000Active3 beds 3 baths1,691 sq. ft.636 Abigail Taylor Drive #A, Greenville, NC 27834
MLS# 100550639Listed by: BERKSHIRE HATHAWAY HOMESERVICES PRIME PROPERTIES - New
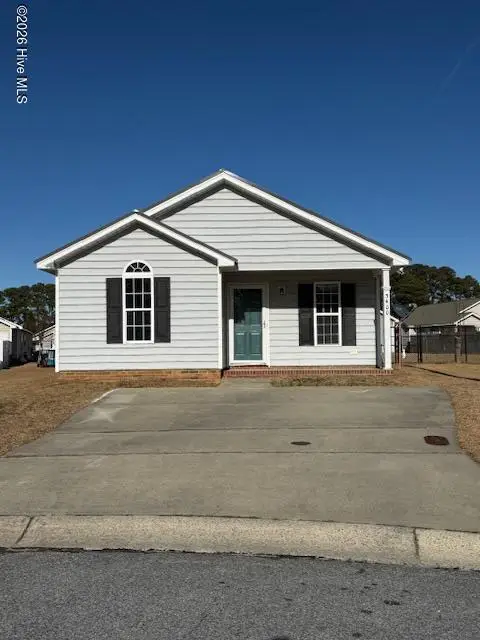 $238,000Active3 beds 2 baths1,100 sq. ft.
$238,000Active3 beds 2 baths1,100 sq. ft.3400 Saybrook Court, Winterville, NC 28590
MLS# 100550531Listed by: WILLIAMS AND ASSOCIATES REALTORS
