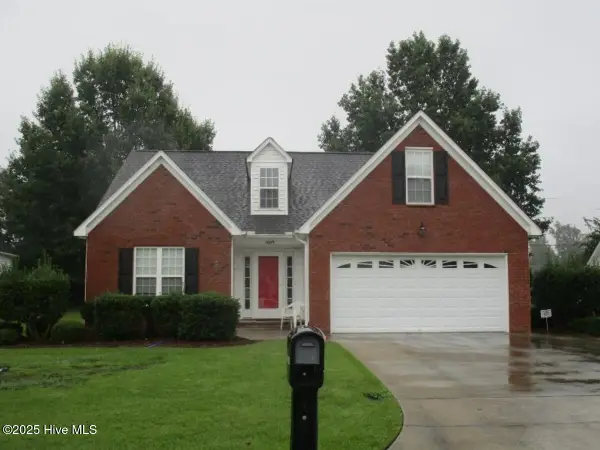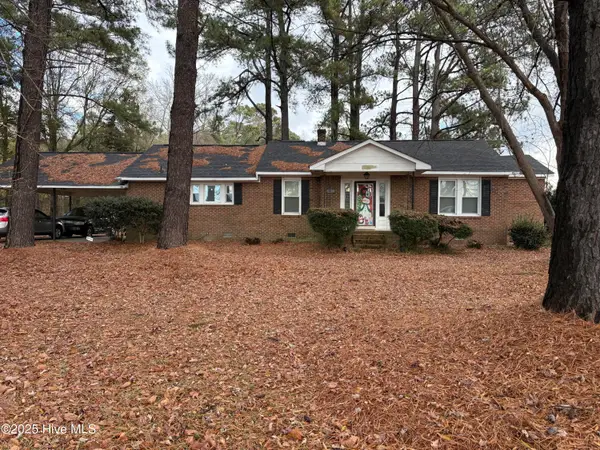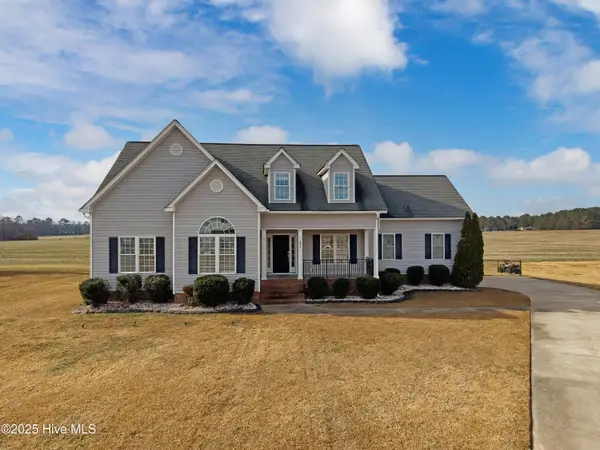610 River Hills Drive, Greenville, NC 27858
Local realty services provided by:Better Homes and Gardens Real Estate Lifestyle Property Partners
Listed by: khristi dixon
Office: emerald city realtors
MLS#:100539293
Source:NC_CCAR
Price summary
- Price:$325,000
- Price per sq. ft.:$164.47
About this home
Welcome Home to River Hills! This 3BR, 2BA home with screened in porch, 2 car garage and a detached workshop is ready for a new owner. Cathedral ceilings in the chef's kitchen with a double door pantry with wood shelving, island with bar seating, NEW gas stove & dishwasher. Dimmer switches installed throughout the home and automatic lighting in closets. Living room with built-ins and wood burning fireplace.
Primary ensuite with walk-in shower, dual shower heads & vanities, closet with custom built-ins plus a chute to the full size laundry room featuring a new washer & dryer.
The oversized 2 car garage also features a spacious walkup being used as an art studio. Recently added workshop currently used as a boat house features a concrete floor, automatic door, window unit and adjacent storage building.
Muscadine vines, producing pear trees, magnolias, a very mature Japanese maple and an avocado tree adorn the property. Enjoy time outdoors on this spacious corner lot with brick paver patio convenient to the kitchen for outdoor entertaining. Vivint security system.
Close to shopping, dining and East Carolina University. HVAC serviced in Summer 2025.
Contact an agent
Home facts
- Year built:1994
- Listing ID #:100539293
- Added:48 day(s) ago
- Updated:December 22, 2025 at 08:42 AM
Rooms and interior
- Bedrooms:3
- Total bathrooms:2
- Full bathrooms:2
- Living area:1,976 sq. ft.
Heating and cooling
- Cooling:Central Air
- Heating:Fireplace(s), Gas Pack, Heating, Propane
Structure and exterior
- Roof:Composition
- Year built:1994
- Building area:1,976 sq. ft.
- Lot area:0.44 Acres
Schools
- High school:J.H. Rose High School
- Middle school:C.M. Eppes Middle School
- Elementary school:Eastern
Utilities
- Water:Water Connected
- Sewer:Sewer Connected
Finances and disclosures
- Price:$325,000
- Price per sq. ft.:$164.47
New listings near 610 River Hills Drive
- New
 $270,000Active3 beds 2 baths1,363 sq. ft.
$270,000Active3 beds 2 baths1,363 sq. ft.1609 Thayer Drive, Winterville, NC 28590
MLS# 100546279Listed by: KELLER WILLIAMS REALTY POINTS EAST - New
 $89,000Active3 beds 2 baths1,301 sq. ft.
$89,000Active3 beds 2 baths1,301 sq. ft.4098 Whichard Road, Greenville, NC 27834
MLS# 100546223Listed by: KELLER WILLIAMS REALTY POINTS EAST - New
 $117,000Active2 beds 2 baths1,042 sq. ft.
$117,000Active2 beds 2 baths1,042 sq. ft.3906 Sterling Pointe Drive #Z4, Winterville, NC 28590
MLS# 100546177Listed by: SELECTIVE HOMES - New
 $205,000Active2 beds 2 baths1,620 sq. ft.
$205,000Active2 beds 2 baths1,620 sq. ft.3602 Nc 33 W, Greenville, NC 27834
MLS# 100545413Listed by: ALLEN TATE - ENC PIRATE REALTY - New
 $114,900Active2 beds 2 baths1,041 sq. ft.
$114,900Active2 beds 2 baths1,041 sq. ft.1115 Grovemont Drive, Greenville, NC 27834
MLS# 100546101Listed by: KELLER WILLIAMS REALTY POINTS EAST - New
 $400,000Active3 beds 3 baths2,416 sq. ft.
$400,000Active3 beds 3 baths2,416 sq. ft.804 Treyburn Circle, Greenville, NC 27858
MLS# 100546126Listed by: KELLER WILLIAMS REALTY - New
 $135,000Active2 beds 2 baths1,113 sq. ft.
$135,000Active2 beds 2 baths1,113 sq. ft.116 W Victoria Court #A, Greenville, NC 27834
MLS# 100546130Listed by: KELLER WILLIAMS REALTY - New
 $178,000Active2 beds 2 baths1,442 sq. ft.
$178,000Active2 beds 2 baths1,442 sq. ft.1105 Turtle Creek Road #G, Greenville, NC 27858
MLS# 100546090Listed by: LEGACY PREMIER REAL ESTATE, LLC - New
 $315,000Active3 beds 3 baths1,951 sq. ft.
$315,000Active3 beds 3 baths1,951 sq. ft.304 Fault Circle, Greenville, NC 27858
MLS# 100546038Listed by: EXP REALTY - New
 $112,500Active1 beds 1 baths766 sq. ft.
$112,500Active1 beds 1 baths766 sq. ft.137 W Victoria Court #E, Greenville, NC 27834
MLS# 100546024Listed by: ALL WEATHER REALTY LLC
