- BHGRE®
- North Carolina
- Greenville
- 623 White Horse Drive
623 White Horse Drive, Greenville, NC 27834
Local realty services provided by:Better Homes and Gardens Real Estate Elliott Coastal Living
Listed by: john j jenkins
Office: keller williams realty points east
MLS#:100529024
Source:NC_CCAR
Price summary
- Price:$900,000
- Price per sq. ft.:$196.42
About this home
Welcome to your exquisite luxury estate in the prestigious neighborhood of Rock Springs in Greenville, NC! This all-brick masterpiece features 4 spacious bedrooms, each with its own en suite bath, ensuring privacy and comfort for your family and guests. The luxurious kitchen is a chef's dream, equipped with top-of-the-line appliances and stunning finishes, seamlessly flowing into the expansive living and dining areas that are perfect for entertaining. Every inch of this home showcases true craftsmanship and meticulous attention to detail, from the soaring ceilings to the elegant moldings. The dedicated laundry area adds convenience to your daily routine, while the large bonus room upstairs offers versatile space that can serve as an additional bedroom or recreational area, complete with its own full bath. Step outside to discover a breathtaking over 2-acre lot featuring lush landscaping, providing a serene backdrop for outdoor gatherings or quiet relaxation. The property also includes a 2-car garage with an attached office space, fully equipped with heating and air conditioning, offering a perfect work-from-home environment. This estate is a rare find, combining luxury, functionality, and stunning surroundings. Enjoy exclusive access to Rock Springs' endless amenities, including a resort-style pool and spa center, with poolside snacks, horseback riding trails, and cool hiking paths, offering a lifestyle that's both luxurious and adventurous. Don't miss your chance to own this exceptional property that redefines refined living!
Contact an agent
Home facts
- Year built:1995
- Listing ID #:100529024
- Added:148 day(s) ago
- Updated:January 31, 2026 at 08:57 AM
Rooms and interior
- Bedrooms:4
- Total bathrooms:5
- Full bathrooms:4
- Half bathrooms:1
- Living area:5,043 sq. ft.
Heating and cooling
- Cooling:Central Air
- Heating:Electric, Forced Air, Gas Pack, Heat Pump, Heating, Natural Gas
Structure and exterior
- Roof:Architectural Shingle
- Year built:1995
- Building area:5,043 sq. ft.
- Lot area:2.45 Acres
Schools
- High school:Farmville Central High School
- Middle school:Farmville Middle School
- Elementary school:Falkland Elementary School
Utilities
- Water:Water Connected
- Sewer:Sewer Connected
Finances and disclosures
- Price:$900,000
- Price per sq. ft.:$196.42
New listings near 623 White Horse Drive
- New
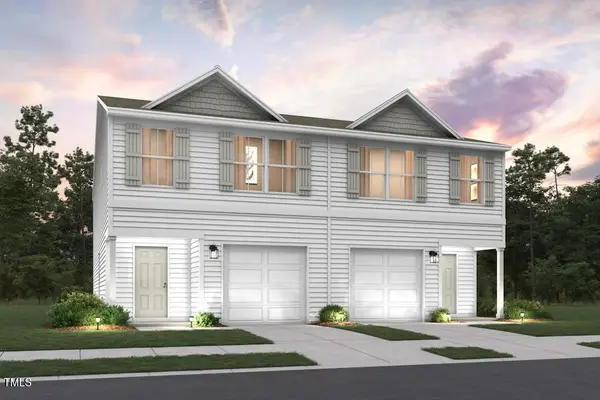 $225,990Active3 beds 3 baths1,648 sq. ft.
$225,990Active3 beds 3 baths1,648 sq. ft.2433 A Brookville Drive, Greenville, NC 27834
MLS# 10143957Listed by: WJH BROKERAGE NC LLC - New
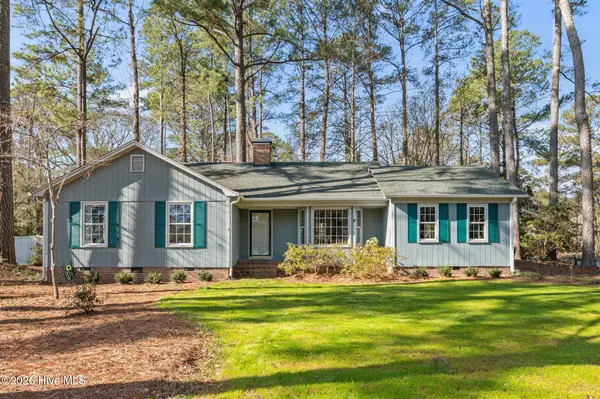 $240,000Active3 beds 2 baths1,752 sq. ft.
$240,000Active3 beds 2 baths1,752 sq. ft.100 Woodstock Drive, Greenville, NC 27834
MLS# 100552093Listed by: KELLER WILLIAMS REALTY POINTS EAST - New
 $190,000Active3 beds 2 baths1,471 sq. ft.
$190,000Active3 beds 2 baths1,471 sq. ft.2420 King Richard Court #H, Greenville, NC 27858
MLS# 100552055Listed by: LEGACY PREMIER REAL ESTATE, LLC - New
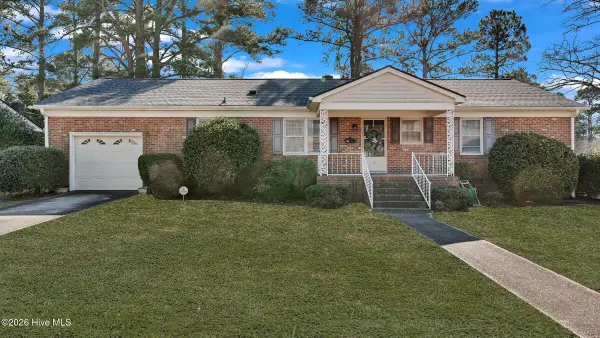 $260,000Active3 beds 2 baths1,664 sq. ft.
$260,000Active3 beds 2 baths1,664 sq. ft.111 Camellia Lane, Greenville, NC 27858
MLS# 100552033Listed by: CAROLINE JOHNSON REAL ESTATE INC - New
 $275,000Active4 beds 4 baths2,478 sq. ft.
$275,000Active4 beds 4 baths2,478 sq. ft.116 S Baywood Lane, Greenville, NC 27834
MLS# 100551990Listed by: BERKSHIRE HATHAWAY HOMESERVICES PRIME PROPERTIES - New
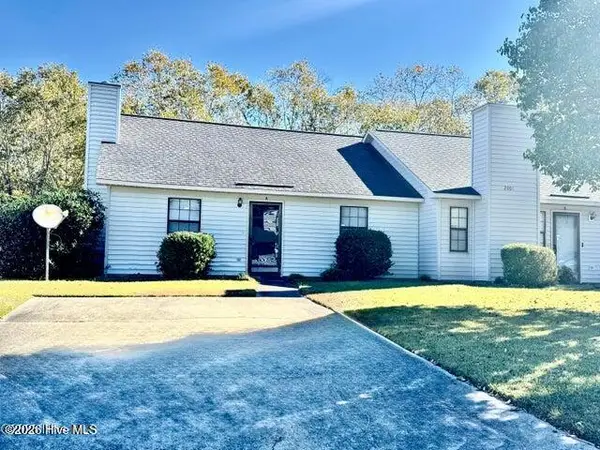 $140,000Active2 beds 2 baths940 sq. ft.
$140,000Active2 beds 2 baths940 sq. ft.2001 Summerhaven Drive #A, Greenville, NC 27858
MLS# 100551991Listed by: BERKSHIRE HATHAWAY HOMESERVICES PRIME PROPERTIES - New
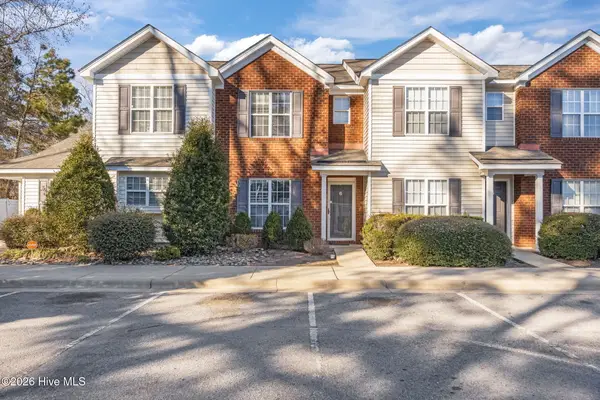 $160,000Active2 beds 3 baths1,136 sq. ft.
$160,000Active2 beds 3 baths1,136 sq. ft.1310 Thomas Langston Road #6, Winterville, NC 28590
MLS# 100551917Listed by: SARAH WEIR GROUP - New
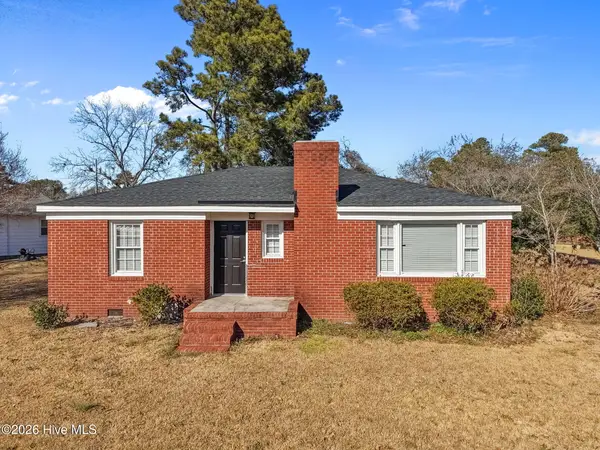 $129,000Active2 beds 1 baths1,117 sq. ft.
$129,000Active2 beds 1 baths1,117 sq. ft.2813 Jackson Drive, Greenville, NC 27858
MLS# 100551854Listed by: KELLER WILLIAMS REALTY POINTS EAST - New
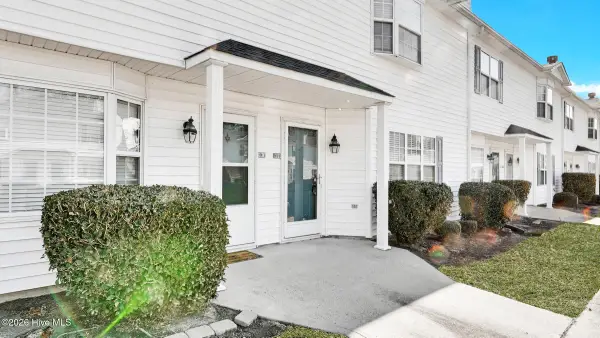 $140,000Active2 beds 3 baths1,453 sq. ft.
$140,000Active2 beds 3 baths1,453 sq. ft.3923 Sterling Pointe Drive #Mm4, Winterville, NC 28590
MLS# 100551827Listed by: KELLER WILLIAMS REALTY POINTS EAST - New
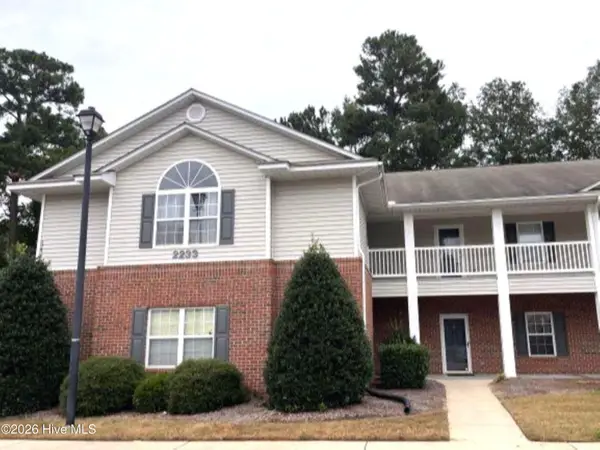 $199,000Active3 beds 2 baths1,490 sq. ft.
$199,000Active3 beds 2 baths1,490 sq. ft.2233 Locksley Woods Drive #E, Greenville, NC 27858
MLS# 100551819Listed by: CENTURY 21 THE REALTY GROUP

