665 Nc 121, Greenville, NC 27834
Local realty services provided by:Better Homes and Gardens Real Estate Elliott Coastal Living

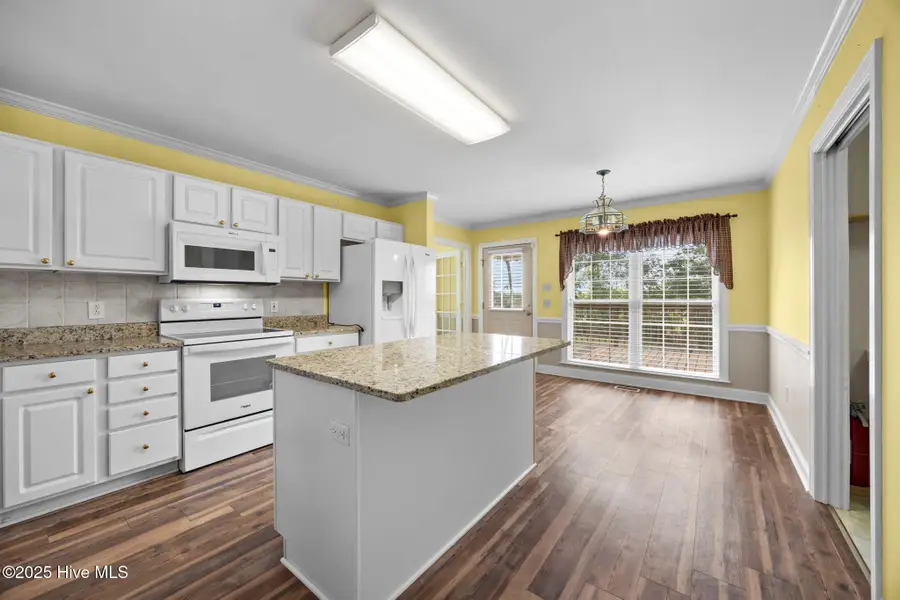
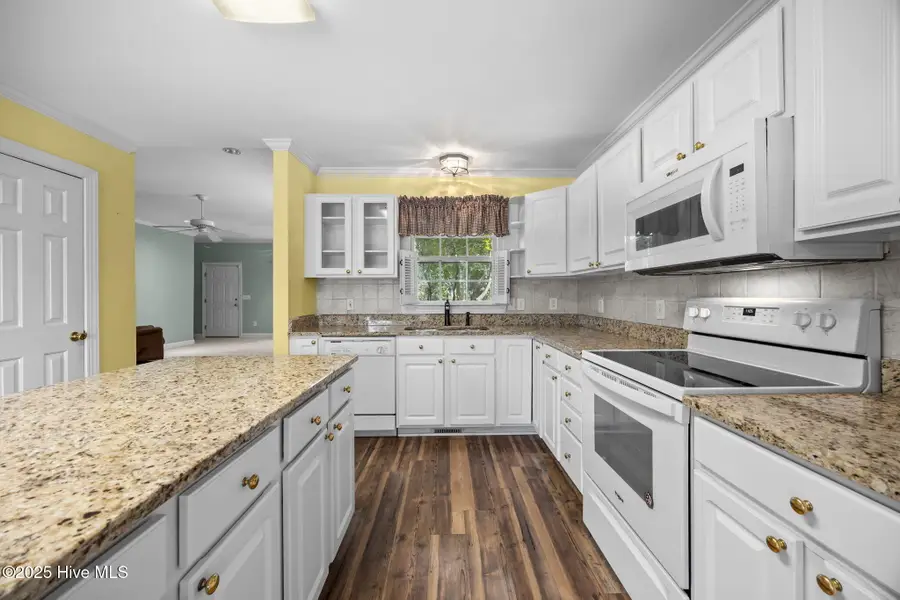
Listed by:yvette lewis
Office:legacy premier real estate, llc.
MLS#:100518723
Source:NC_CCAR
Price summary
- Price:$328,000
- Price per sq. ft.:$171.64
About this home
Charming 3-Bedroom Home on 1.3 Acres
Welcome to your perfect blend of comfort and functionality! This beautifully maintained 3-bedroom, 2-bath home sits on a spacious 1.3-acre lot and offers everything you need for easy living.
Step into a large kitchen featuring granite countertops, a center island, and modern appliances — including washer, dryer and sink in a dedicated laundry room and a walk in pantry. The master suite boasts double vanities, a walk-in closet, and a stand-up shower for added luxury.
Large dining room to host all your family gatherings.
Enjoy the outdoors with a freshly stained rear deck, rocking chair front porch with railings, and a wooden fenced front yard — perfect for kids or pets. Additional highlights include:
1-year-old Whole-house Generac generator
HVAC system approx. 5 years old
Septic tank replaced 4-5 years ago
12x18 exterior storage building or workshop
Leaf guards added to gutters
Don't miss this gem with plenty of space both inside and out!
Contact an agent
Home facts
- Year built:1998
- Listing Id #:100518723
- Added:33 day(s) ago
- Updated:August 05, 2025 at 12:45 AM
Rooms and interior
- Bedrooms:3
- Total bathrooms:2
- Full bathrooms:2
- Living area:1,911 sq. ft.
Heating and cooling
- Cooling:Central Air
- Heating:Electric, Heat Pump, Heating
Structure and exterior
- Roof:Architectural Shingle
- Year built:1998
- Building area:1,911 sq. ft.
- Lot area:1.32 Acres
Schools
- High school:Farmville Central High School
- Middle school:Farmville Middle School
- Elementary school:Falkland Elementary School
Utilities
- Water:Community Water Available, Water Connected
Finances and disclosures
- Price:$328,000
- Price per sq. ft.:$171.64
New listings near 665 Nc 121
- New
 $172,500Active2 beds 3 baths1,450 sq. ft.
$172,500Active2 beds 3 baths1,450 sq. ft.2375 Vineyard Drive #H-6, Winterville, NC 28590
MLS# 100524953Listed by: BERKSHIRE HATHAWAY HOMESERVICES PRIME PROPERTIES - New
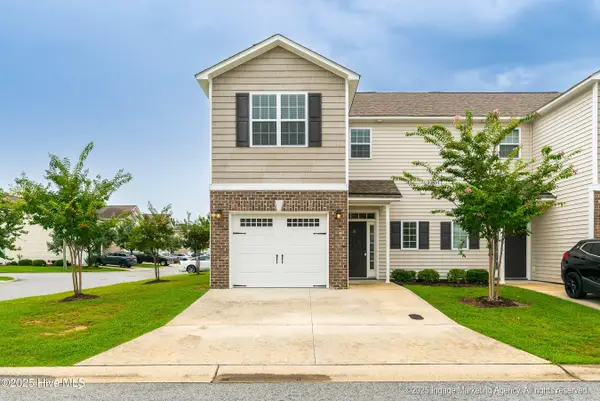 $267,900Active3 beds 3 baths1,700 sq. ft.
$267,900Active3 beds 3 baths1,700 sq. ft.3501 Holman Way, Greenville, NC 27834
MLS# 100524930Listed by: LEGACY PREMIER REAL ESTATE, LLC - New
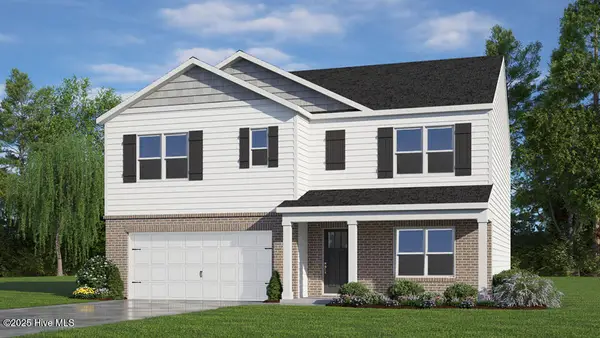 $355,990Active5 beds 3 baths2,511 sq. ft.
$355,990Active5 beds 3 baths2,511 sq. ft.2649 Delilah Drive, Winterville, NC 28590
MLS# 100524902Listed by: D.R. HORTON, INC. - New
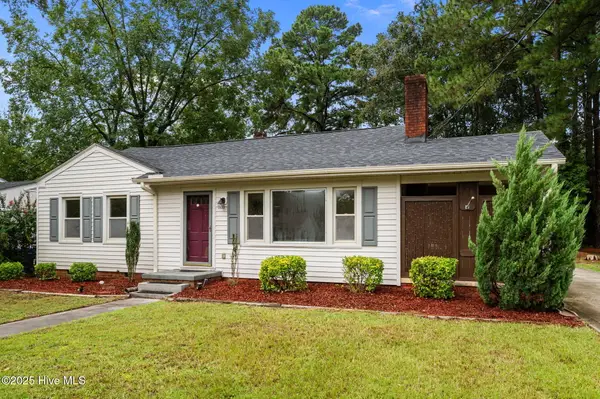 $165,000Active3 beds 1 baths1,153 sq. ft.
$165,000Active3 beds 1 baths1,153 sq. ft.1306 Cotten Road, Greenville, NC 27858
MLS# 100524753Listed by: EMERALD CITY REALTORS - New
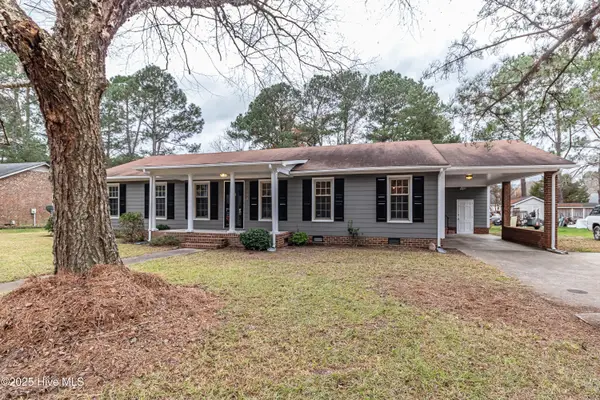 $272,000Active3 beds 2 baths1,688 sq. ft.
$272,000Active3 beds 2 baths1,688 sq. ft.203 Avalon Lane, Greenville, NC 27858
MLS# 100524717Listed by: CLIFTON PROPERTY INVESTMENT - New
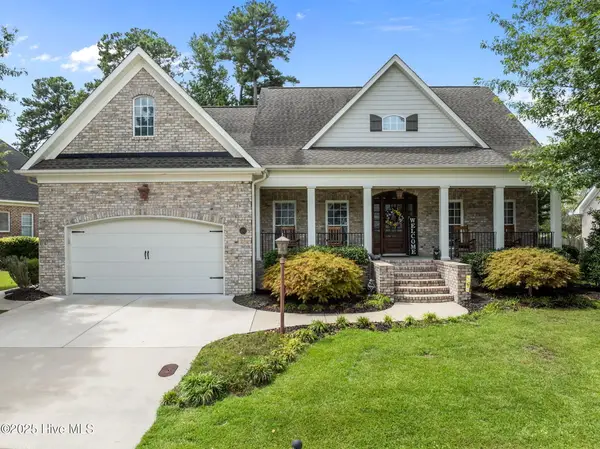 $535,000Active4 beds 4 baths2,761 sq. ft.
$535,000Active4 beds 4 baths2,761 sq. ft.4334 Lagan Circle, Winterville, NC 28590
MLS# 100524677Listed by: UNITED REAL ESTATE EAST CAROLINA - New
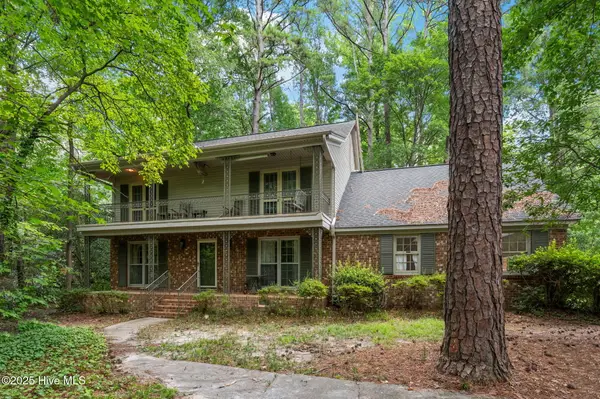 $330,000Active5 beds 3 baths3,039 sq. ft.
$330,000Active5 beds 3 baths3,039 sq. ft.108 Dogwood Drive, Greenville, NC 27834
MLS# 100524686Listed by: SARAH WEIR GROUP - New
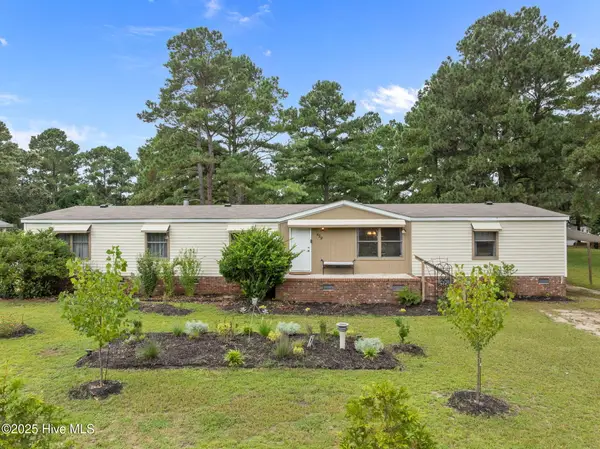 $220,000Active3 beds 2 baths2,052 sq. ft.
$220,000Active3 beds 2 baths2,052 sq. ft.429 Vail Drive, Greenville, NC 27834
MLS# 100524612Listed by: UNITED REAL ESTATE EAST CAROLINA - New
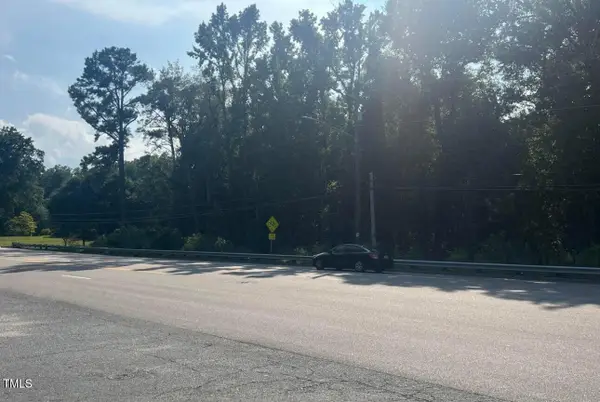 $126,000Active1.09 Acres
$126,000Active1.09 Acres0 Evans Street, Greenville, NC 27858
MLS# 10115340Listed by: EXP REALTY - New
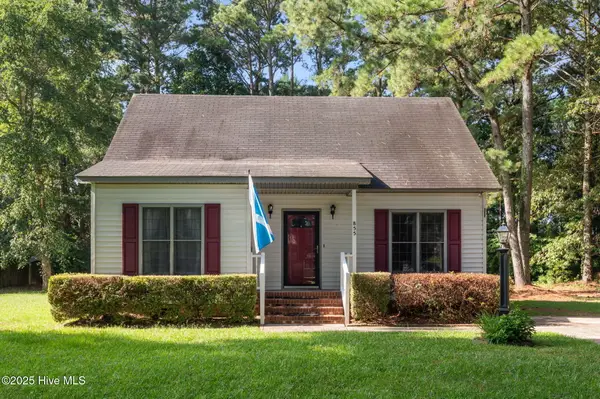 $225,000Active3 beds 2 baths1,449 sq. ft.
$225,000Active3 beds 2 baths1,449 sq. ft.855 Darrell Drive, Greenville, NC 27834
MLS# 100524495Listed by: SARAH WEIR GROUP
