700 Doreen Court, Greenville, NC 27858
Local realty services provided by:Better Homes and Gardens Real Estate Lifestyle Property Partners
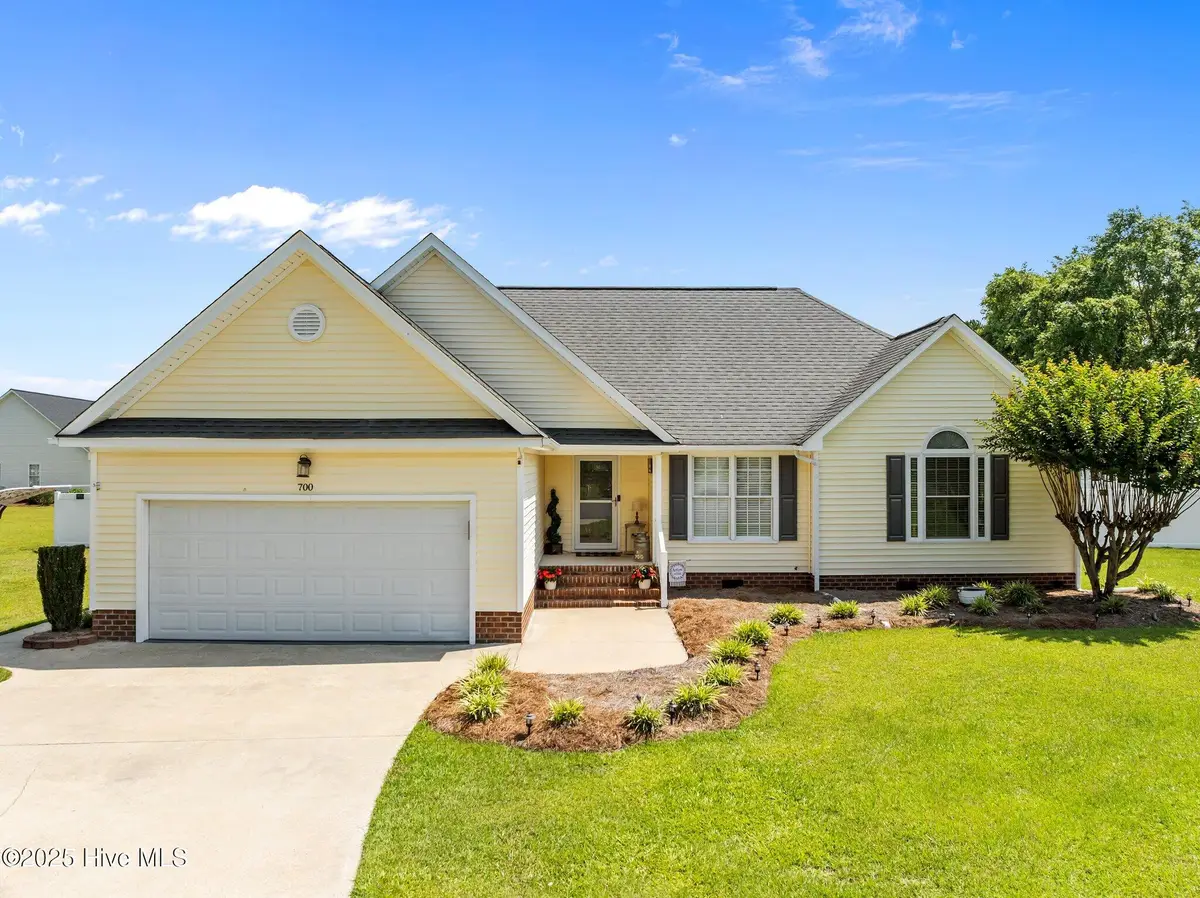
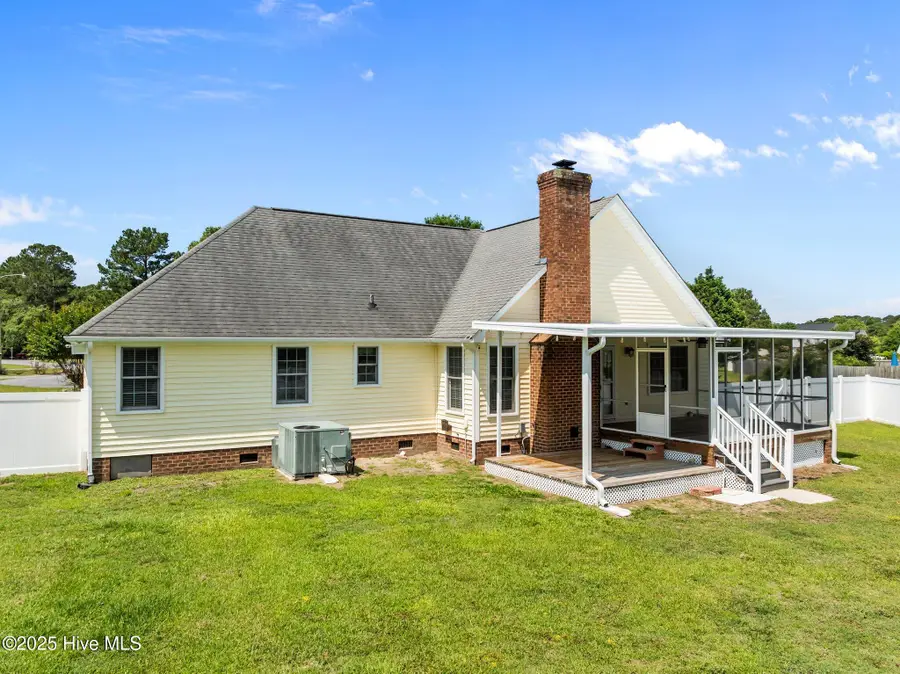
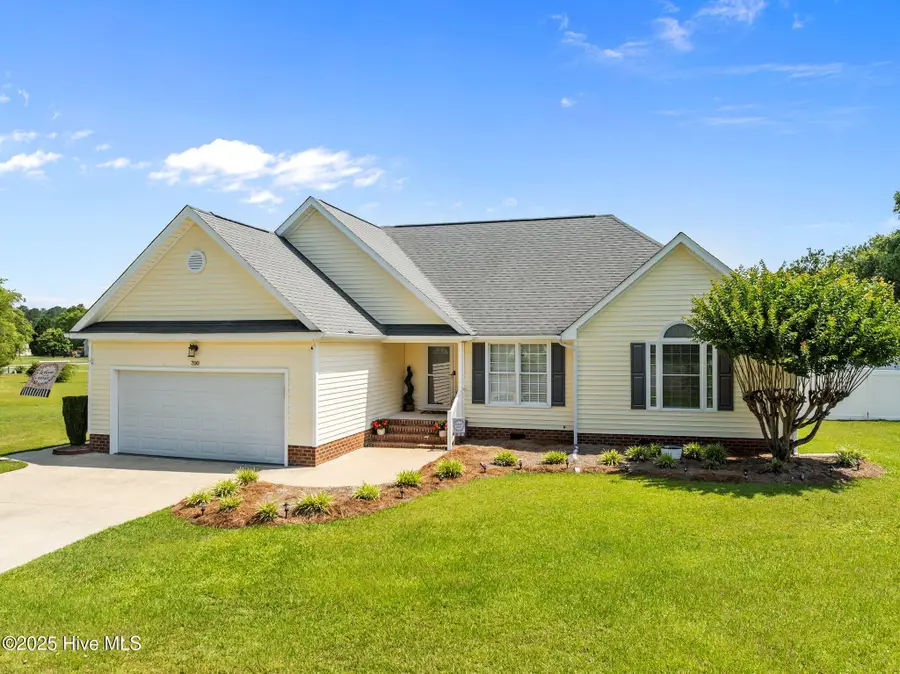
Listed by:misti clark hignite
Office:keller williams realty points east
MLS#:100518190
Source:NC_CCAR
Price summary
- Price:$350,000
- Price per sq. ft.:$211.74
About this home
If you're looking a home that checks all the boxes for comfort, style, and convenience, this may be the home for you and its move in ready! Nestled in the quiet Brittany Ridge subdivision, this one-story, 3-bedroom, 2.5-bath gem sits on 0.54 acres just outside the city limits—so you get the perks of proximity without city taxes.
Here's what makes it shine:
✨ Freshly painted walls and refinished hardwood floors throughout
🛁 Updated full bathrooms with granite countertops
🍳 Kitchen features granite surfaces and stainless steel appliances, breakfast nook and formal dining room
🔥 Tankless water heater for energy efficiency
🌿 Screened porch and covered patio for outdoor relaxation
🚗 Two-car attached garage plus a one-car detached wired garage with 2 windows, walk-in door, roll up door and built-in cabinets
🏡 Large fenced backyard—perfect for pets, play, or gardening
📹 Ring cameras and doorbell included for added security
Schedule your showing today before it's too late.
Contact an agent
Home facts
- Year built:1993
- Listing Id #:100518190
- Added:36 day(s) ago
- Updated:August 15, 2025 at 10:12 AM
Rooms and interior
- Bedrooms:3
- Total bathrooms:3
- Full bathrooms:2
- Half bathrooms:1
- Living area:1,653 sq. ft.
Heating and cooling
- Cooling:Central Air
- Heating:Electric, Fireplace(s), Heat Pump, Heating
Structure and exterior
- Roof:Shingle
- Year built:1993
- Building area:1,653 sq. ft.
- Lot area:0.54 Acres
Schools
- High school:D.H. Conley High School
- Middle school:Hope Middle School
- Elementary school:Wintergreen Primary School
Utilities
- Water:Municipal Water Available, Water Connected
Finances and disclosures
- Price:$350,000
- Price per sq. ft.:$211.74
- Tax amount:$1,945 (2024)
New listings near 700 Doreen Court
- New
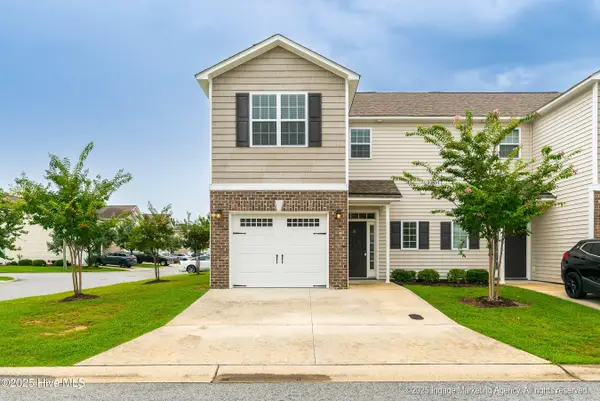 $267,900Active3 beds 3 baths1,700 sq. ft.
$267,900Active3 beds 3 baths1,700 sq. ft.3501 Holman Way #A, Greenville, NC 27834
MLS# 100524930Listed by: LEGACY PREMIER REAL ESTATE, LLC - New
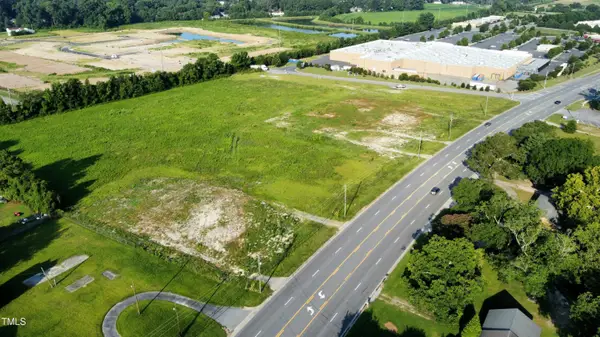 $2,561,328Active9.8 Acres
$2,561,328Active9.8 Acres4640 E 10th Street, Greenville, NC 27858
MLS# 10115888Listed by: WHITETAIL PROPERTIES, LLC - New
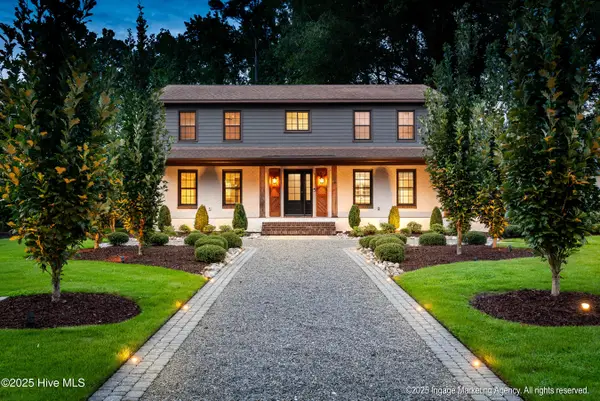 $550,000Active5 beds 4 baths2,974 sq. ft.
$550,000Active5 beds 4 baths2,974 sq. ft.106 Williamsburg Drive, Greenville, NC 27858
MLS# 100525062Listed by: KELLER WILLIAMS REALTY POINTS EAST  $468,575Pending3 beds 3 baths2,615 sq. ft.
$468,575Pending3 beds 3 baths2,615 sq. ft.3460 Rockbend Road, Winterville, NC 28590
MLS# 100525038Listed by: CAROLYN MCLAWHORN REALTY- New
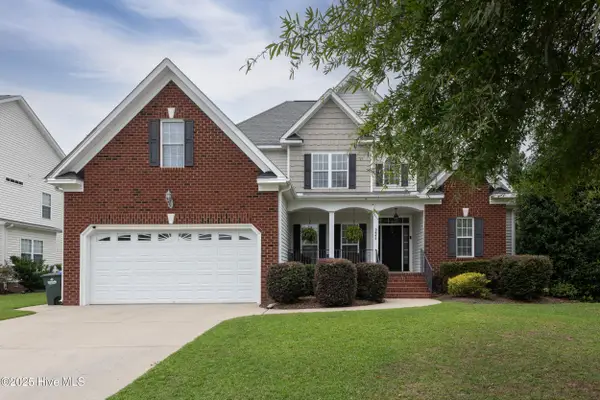 $385,000Active3 beds 3 baths2,380 sq. ft.
$385,000Active3 beds 3 baths2,380 sq. ft.3645 Calvary Drive, Greenville, NC 27834
MLS# 100525032Listed by: LEE AND HARRELL REAL ESTATE PROFESSIONALS - New
 $172,500Active2 beds 3 baths1,450 sq. ft.
$172,500Active2 beds 3 baths1,450 sq. ft.2375 Vineyard Drive #H-6, Winterville, NC 28590
MLS# 100524953Listed by: BERKSHIRE HATHAWAY HOMESERVICES PRIME PROPERTIES - New
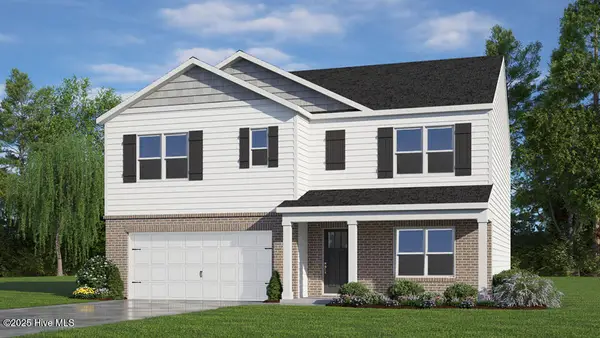 $355,990Active5 beds 3 baths2,511 sq. ft.
$355,990Active5 beds 3 baths2,511 sq. ft.2649 Delilah Drive, Winterville, NC 28590
MLS# 100524902Listed by: D.R. HORTON, INC. - New
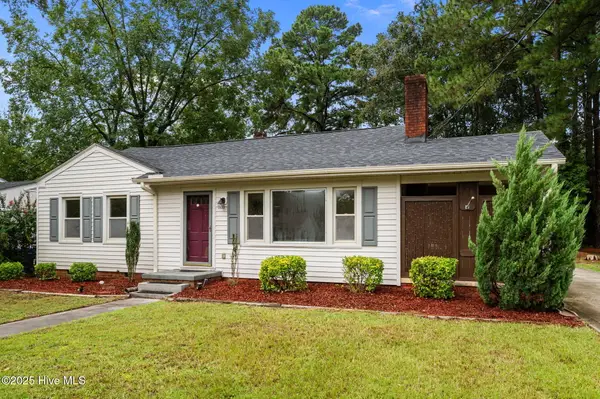 $165,000Active3 beds 1 baths1,153 sq. ft.
$165,000Active3 beds 1 baths1,153 sq. ft.1306 Cotten Road, Greenville, NC 27858
MLS# 100524753Listed by: EMERALD CITY REALTORS - New
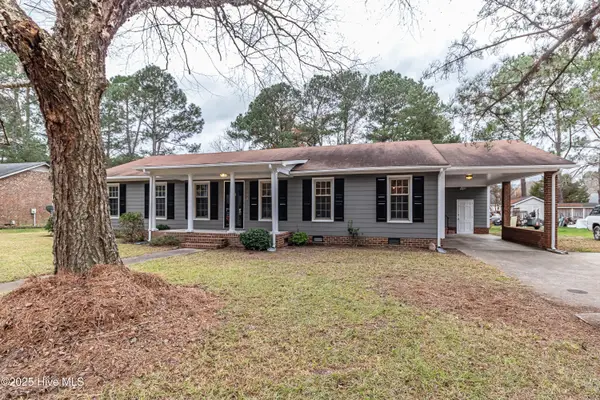 $272,000Active3 beds 2 baths1,688 sq. ft.
$272,000Active3 beds 2 baths1,688 sq. ft.203 Avalon Lane, Greenville, NC 27858
MLS# 100524717Listed by: CLIFTON PROPERTY INVESTMENT - New
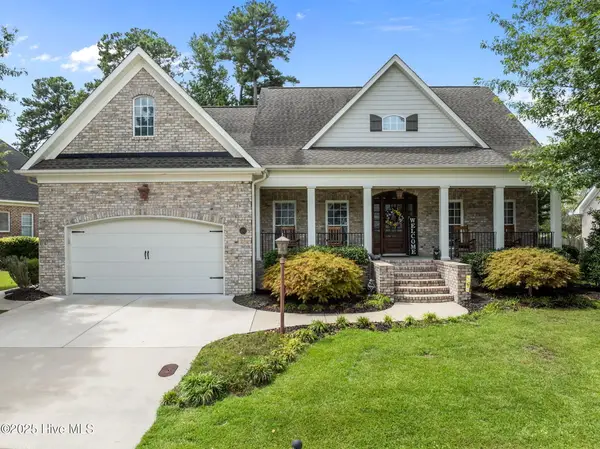 $535,000Active4 beds 4 baths2,761 sq. ft.
$535,000Active4 beds 4 baths2,761 sq. ft.4334 Lagan Circle, Winterville, NC 28590
MLS# 100524677Listed by: UNITED REAL ESTATE EAST CAROLINA
