710 Red Birch Lane, Greenville, NC 27858
Local realty services provided by:Better Homes and Gardens Real Estate Lifestyle Property Partners
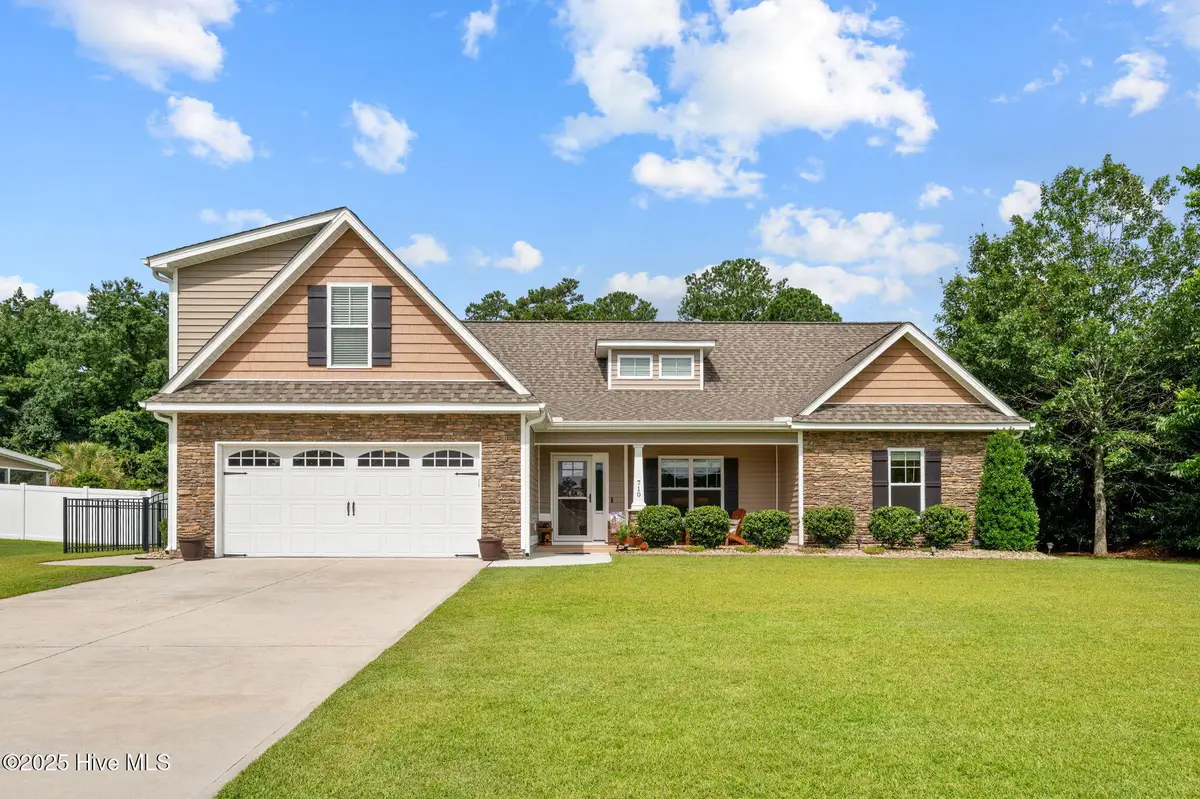
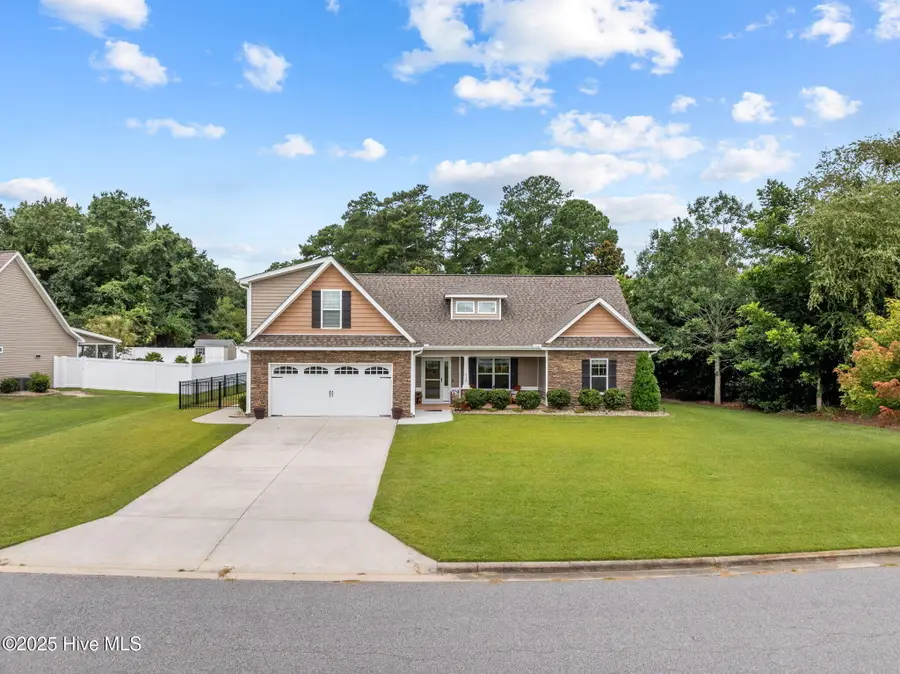
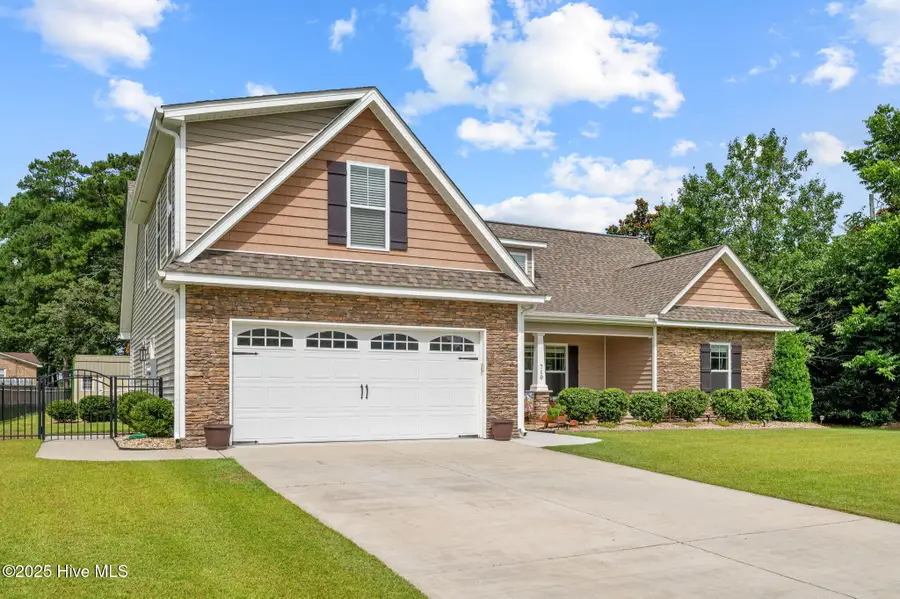
Listed by:mona (rajni) sethi
Office:berkshire hathaway homeservices prime properties
MLS#:100519495
Source:NC_CCAR
Price summary
- Price:$374,900
- Price per sq. ft.:$187.08
About this home
More than just a home, this immaculately maintained three-bedroom(Bonus Room with full bath), three-bath residence, nestled in over half an acre lot in Red Birch Neighborhood built by Will Kuhn Homes, offers an unparalleled blend of tranquility and sophisticated comfort.
Step through the custom stained door into The beautiful open floor plan- living room with its elegant built-ins, kitchen featuring granite countertops, stylish tile backsplash, and a generously sized island. Every detail of this property has been thoughtfully upgraded, ensuring a lifestyle of comfort and elegance. Owners Suite offers extensive molding work, trey ceiling with en- suite bath double sinks and a generously sized walk-in tiled shower. Two other bedrooms on the main level and a full bath. A versatile bonus room, complete with an en-suite full bath and closet, easily transforms into a spacious fourth bedroom, ideal for guests or a private home office. Stunning upgrades through the home- Wired for surround sound, adbathrooms with built-in cabinetry, upgraded carpets, thoughtfully designed mudroom and laundry room with their own built-in cabinets and sink, IAQ air duct purification system. Backyard is perfect for entertaining friends and family. Unwind in the beautiful pergola, thoughtfully covered for year-round enjoyment overlooking views of the stunning tree line. A very nice storage shed in the backyard provides ample space for all your extras.
A must see!
Contact an agent
Home facts
- Year built:2020
- Listing Id #:100519495
- Added:28 day(s) ago
- Updated:July 30, 2025 at 07:40 AM
Rooms and interior
- Bedrooms:3
- Total bathrooms:3
- Full bathrooms:3
- Living area:2,004 sq. ft.
Heating and cooling
- Cooling:Central Air
- Heating:Electric, Heat Pump, Heating
Structure and exterior
- Roof:Architectural Shingle
- Year built:2020
- Building area:2,004 sq. ft.
- Lot area:0.63 Acres
Schools
- High school:D.H. Conley High School
- Middle school:G. R. Whitfield School K-8
- Elementary school:G.R. Whitfield School K-8
Utilities
- Water:Municipal Water Available
Finances and disclosures
- Price:$374,900
- Price per sq. ft.:$187.08
- Tax amount:$2,430 (2024)
New listings near 710 Red Birch Lane
- New
 $172,500Active2 beds 3 baths1,450 sq. ft.
$172,500Active2 beds 3 baths1,450 sq. ft.2375 Vineyard Drive #H-6, Winterville, NC 28590
MLS# 100524953Listed by: BERKSHIRE HATHAWAY HOMESERVICES PRIME PROPERTIES - New
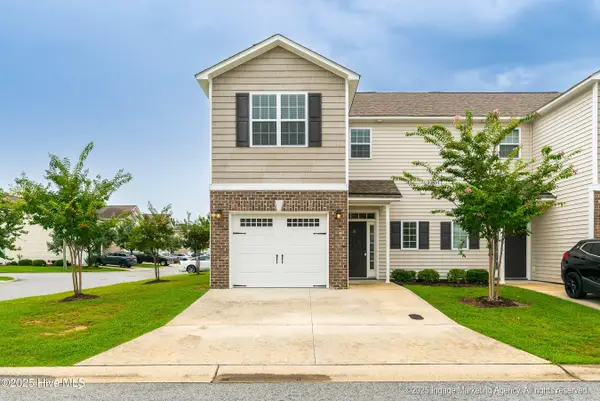 $267,900Active3 beds 3 baths1,700 sq. ft.
$267,900Active3 beds 3 baths1,700 sq. ft.3501 Holman Way, Greenville, NC 27834
MLS# 100524930Listed by: LEGACY PREMIER REAL ESTATE, LLC - New
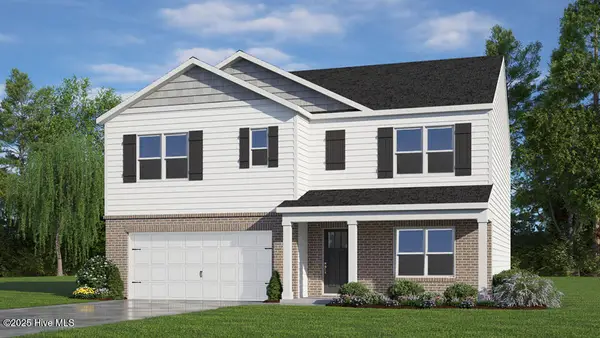 $355,990Active5 beds 3 baths2,511 sq. ft.
$355,990Active5 beds 3 baths2,511 sq. ft.2649 Delilah Drive, Winterville, NC 28590
MLS# 100524902Listed by: D.R. HORTON, INC. - New
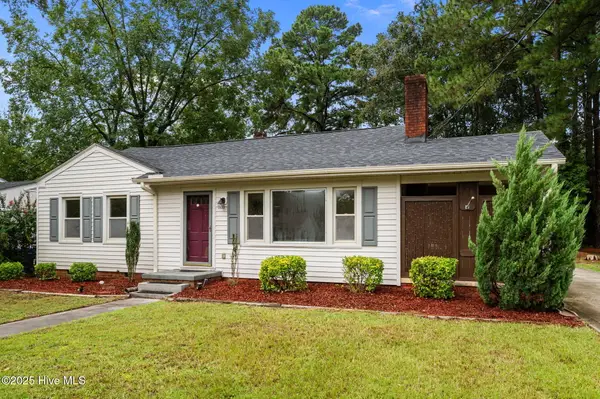 $165,000Active3 beds 1 baths1,153 sq. ft.
$165,000Active3 beds 1 baths1,153 sq. ft.1306 Cotten Road, Greenville, NC 27858
MLS# 100524753Listed by: EMERALD CITY REALTORS - New
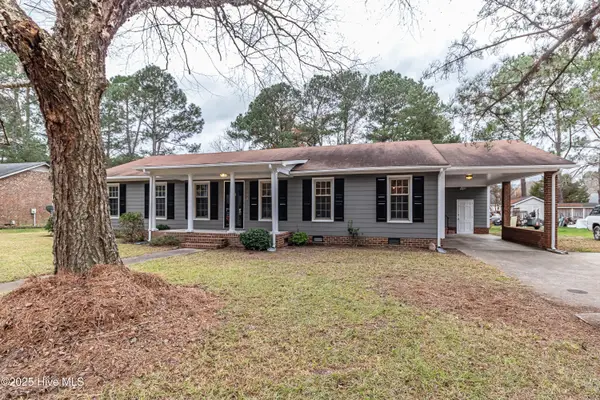 $272,000Active3 beds 2 baths1,688 sq. ft.
$272,000Active3 beds 2 baths1,688 sq. ft.203 Avalon Lane, Greenville, NC 27858
MLS# 100524717Listed by: CLIFTON PROPERTY INVESTMENT - New
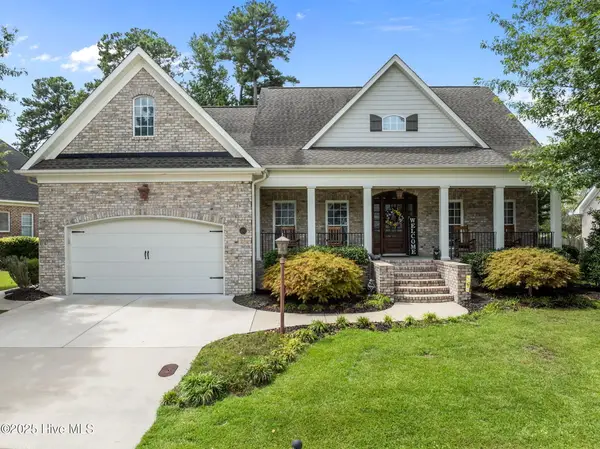 $535,000Active4 beds 4 baths2,761 sq. ft.
$535,000Active4 beds 4 baths2,761 sq. ft.4334 Lagan Circle, Winterville, NC 28590
MLS# 100524677Listed by: UNITED REAL ESTATE EAST CAROLINA - New
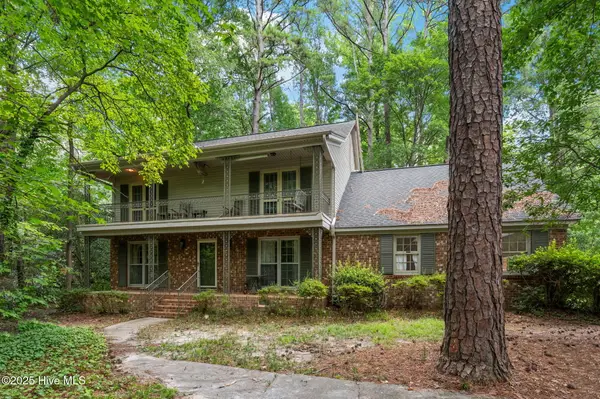 $330,000Active5 beds 3 baths3,039 sq. ft.
$330,000Active5 beds 3 baths3,039 sq. ft.108 Dogwood Drive, Greenville, NC 27834
MLS# 100524686Listed by: SARAH WEIR GROUP - New
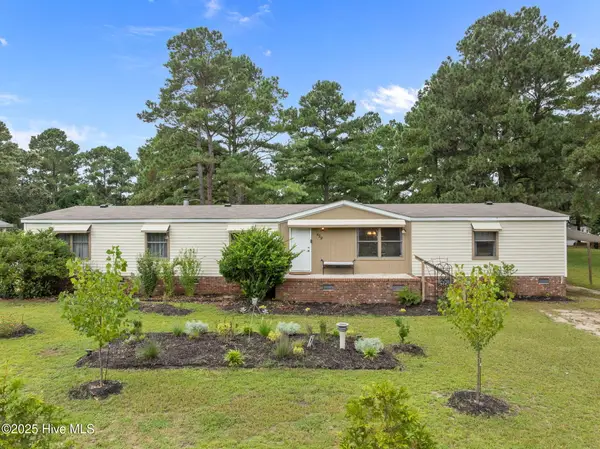 $220,000Active3 beds 2 baths2,052 sq. ft.
$220,000Active3 beds 2 baths2,052 sq. ft.429 Vail Drive, Greenville, NC 27834
MLS# 100524612Listed by: UNITED REAL ESTATE EAST CAROLINA - New
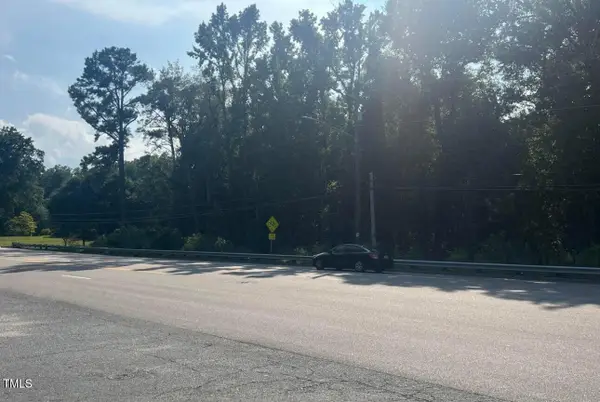 $126,000Active1.09 Acres
$126,000Active1.09 Acres0 Evans Street, Greenville, NC 27858
MLS# 10115340Listed by: EXP REALTY - New
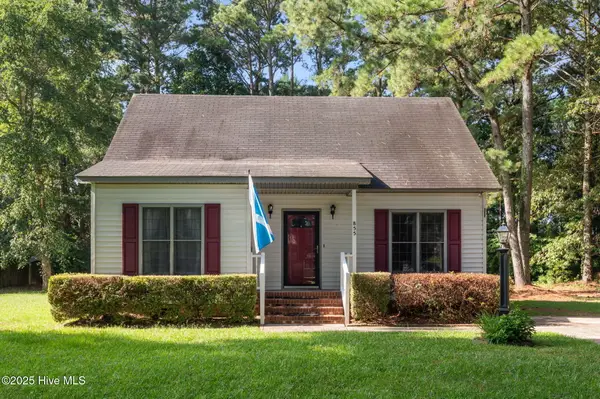 $225,000Active3 beds 2 baths1,449 sq. ft.
$225,000Active3 beds 2 baths1,449 sq. ft.855 Darrell Drive, Greenville, NC 27834
MLS# 100524495Listed by: SARAH WEIR GROUP
