800 Rupert Drive, Greenville, NC 27858
Local realty services provided by:Better Homes and Gardens Real Estate Elliott Coastal Living
800 Rupert Drive,Greenville, NC 27858
$948,500
- 4 Beds
- 4 Baths
- 4,076 sq. ft.
- Single family
- Active
Listed by: jimmy register, maddi lamm
Office: berkshire hathaway homeservices prime properties
MLS#:100510004
Source:NC_CCAR
Price summary
- Price:$948,500
- Price per sq. ft.:$232.7
About this home
Exquisite New Construction home in popular Lynndale East Subdivision, Frank Betz, modified Ambrose Plan, with 4076 Sq Ft. featuring 4 bedrooms, 4 baths and a bonus!! Primary bedroom featuring huge walk in his and her closets, zero entry walk in shower, and freestanding soaking tub all downstairs along with a guest bedroom and full bath with zero entry walk in shower. Two more bedrooms and a spacious bonus room are upstairs, one of which could be a perfect teen bedroom with its own tile shower and huge closet! This home is loaded with all the bells and whistles including a Rinnai on demand natural gas water heater with recirculating pump, skylights in the great room, shaker-style full overlay kitchen cabinets with soft close doors and drawers, 36 inch Gas slide in range, with custom built exhaust hood, wall oven and built-in microwave. Quartz countertops with a large quartz island in the kitchen, tile backsplash in kitchen. Soaring 20'+ Vaulted ceilings in the foyer and great room, 10 ft ceilings throughout the downstairs with 8' solid doors, Tray ceiling in primary bedroom, 6' linear fireplace with stained mantle and tile surround up to ceiling. Engineered hardwood flooring throughout with tile floors in all bathrooms, laundry room, and both porches. Bryant gas pack downstairs, heat pump upstairs, screened in back porch, mud room with corner bench entering from the garage and the list goes on!! Do not miss out on this new beauty!! Quality built by Dillard Wallace Construction. No HOA, but eventually home owners will have one when sub division is completed.
Contact an agent
Home facts
- Year built:2025
- Listing ID #:100510004
- Added:204 day(s) ago
- Updated:December 18, 2025 at 11:29 AM
Rooms and interior
- Bedrooms:4
- Total bathrooms:4
- Full bathrooms:4
- Living area:4,076 sq. ft.
Heating and cooling
- Cooling:Central Air, Heat Pump
- Heating:Electric, Gas Pack, Heat Pump, Heating, Natural Gas
Structure and exterior
- Roof:Architectural Shingle
- Year built:2025
- Building area:4,076 sq. ft.
- Lot area:0.36 Acres
Schools
- High school:J.H. Rose High School
- Middle school:E.B. Aycock Middle School
- Elementary school:South Greenville
Finances and disclosures
- Price:$948,500
- Price per sq. ft.:$232.7
New listings near 800 Rupert Drive
- New
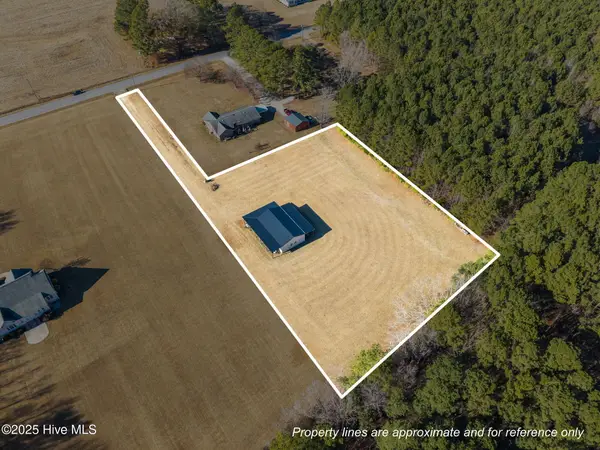 $140,000Active1.96 Acres
$140,000Active1.96 Acres0 Black Ja Blackjack-simpson Road, Greenville, NC 27858
MLS# 100545855Listed by: VIC COREY REAL ESTATE - New
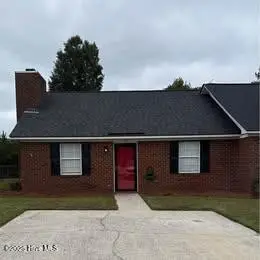 $174,500Active2 beds 2 baths987 sq. ft.
$174,500Active2 beds 2 baths987 sq. ft.1407 Angels End #A, Greenville, NC 27858
MLS# 100545845Listed by: LISTWITHFREEDOM.COM - New
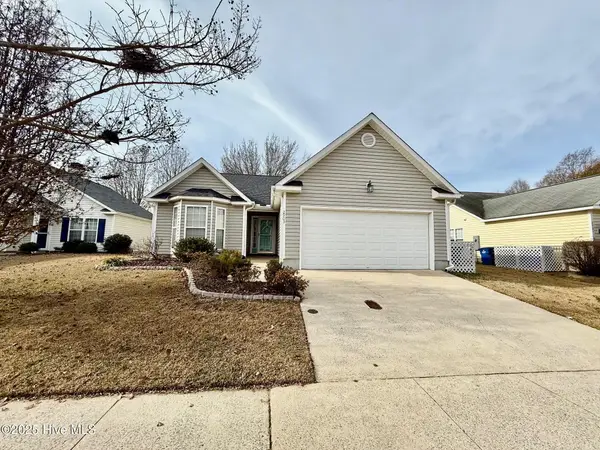 $225,000Active3 beds 2 baths1,292 sq. ft.
$225,000Active3 beds 2 baths1,292 sq. ft.2903 Satterfield Drive, Greenville, NC 27834
MLS# 100545814Listed by: LEE AND HARRELL REAL ESTATE PROFESSIONALS - New
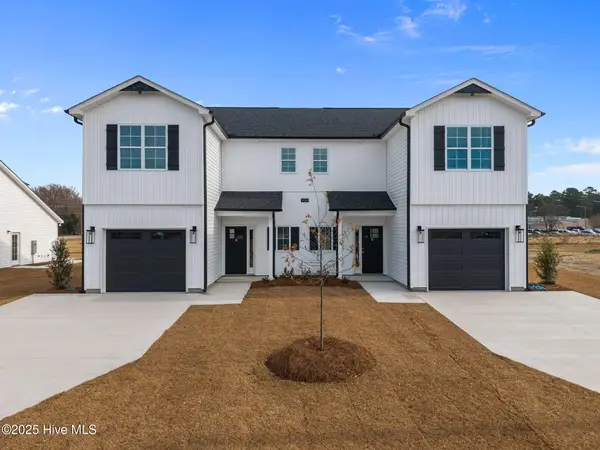 $283,200Active3 beds 3 baths1,684 sq. ft.
$283,200Active3 beds 3 baths1,684 sq. ft.109 Lady O Drive #B, Greenville, NC 27834
MLS# 100545584Listed by: KINSEY RUSSELL REAL ESTATE, LLC - New
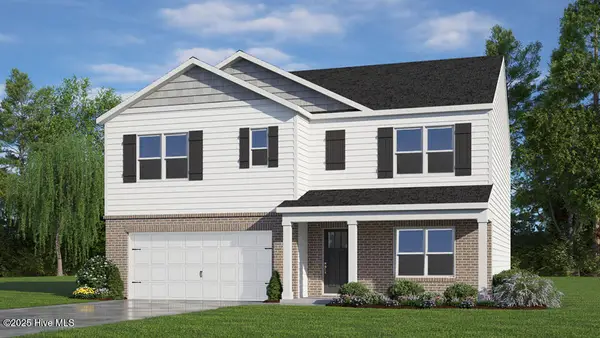 $362,990Active5 beds 3 baths2,511 sq. ft.
$362,990Active5 beds 3 baths2,511 sq. ft.1603 Stone Wood Drive, Winterville, NC 28590
MLS# 100545592Listed by: D.R. HORTON, INC. - New
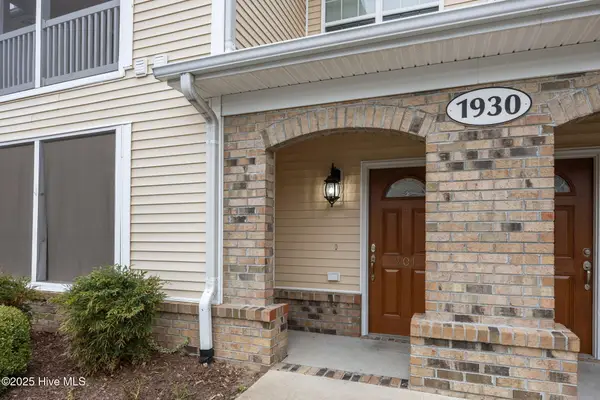 $220,000Active2 beds 2 baths1,691 sq. ft.
$220,000Active2 beds 2 baths1,691 sq. ft.1930 Tara Court #201, Greenville, NC 27858
MLS# 100545516Listed by: KELLER WILLIAMS REALTY POINTS EAST - New
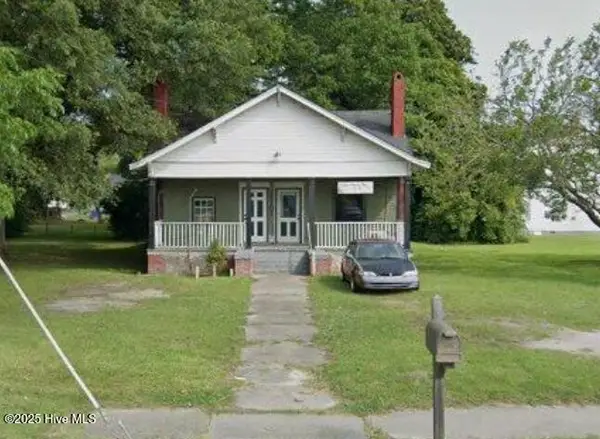 $145,000Active1 beds 2 baths1,506 sq. ft.
$145,000Active1 beds 2 baths1,506 sq. ft.1102 Dickinson Avenue, Greenville, NC 27834
MLS# 100545520Listed by: AMERICAN DREAM - REALTORS - New
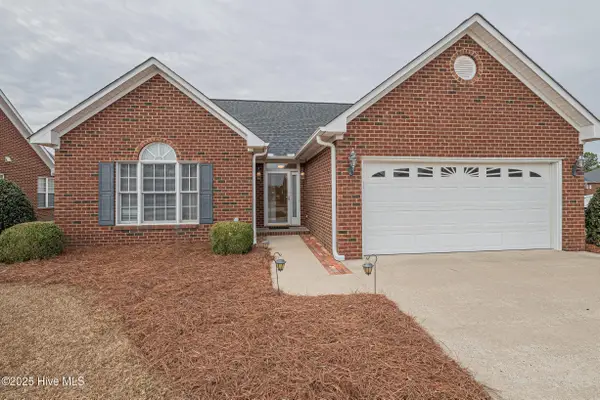 $275,000Active3 beds 2 baths1,480 sq. ft.
$275,000Active3 beds 2 baths1,480 sq. ft.4029 Brookstone Drive, Winterville, NC 28590
MLS# 100545494Listed by: ALDRIDGE & SOUTHERLAND - New
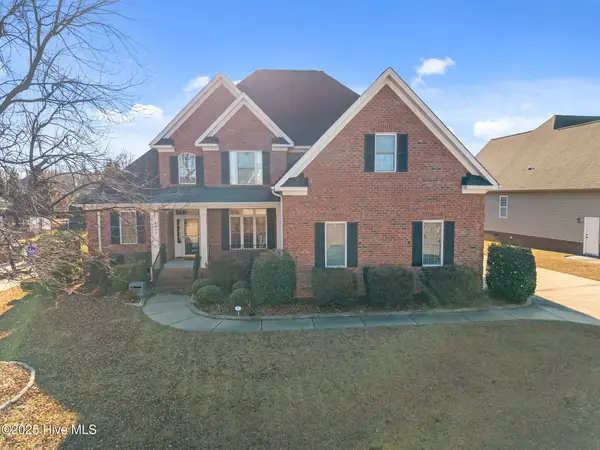 $590,000Active4 beds 4 baths3,054 sq. ft.
$590,000Active4 beds 4 baths3,054 sq. ft.4501 Lagan Circle, Winterville, NC 28590
MLS# 100545460Listed by: GRIMES REAL ESTATE GROUP - New
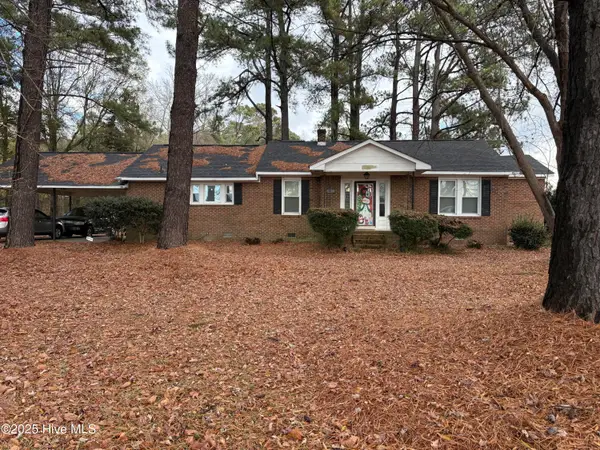 $205,000Active2 beds 2 baths1,620 sq. ft.
$205,000Active2 beds 2 baths1,620 sq. ft.3602 Nc Highway 33 W, Greenville, NC 27834
MLS# 100545413Listed by: ALLEN TATE - ENC PIRATE REALTY
