802 Bayhill Court, Greenville, NC 27858
Local realty services provided by:Better Homes and Gardens Real Estate Elliott Coastal Living
Listed by: christy stroud, jessica thomas
Office: christy stroud homes
MLS#:100514020
Source:NC_CCAR
Price summary
- Price:$369,999
- Price per sq. ft.:$146.71
About this home
Welcome to 802 Bayhill Court!
Nestled on over ¾ of an acre in a peaceful cul-de-sac, this inviting two-story home combines charm, space, and convenience—with no city taxes! Located in the highly sought-after DH Conley School District, it offers 3 bedrooms, 2.5 baths, plus a versatile bonus room with walk-in closet.
Step inside to find a flexible front sitting room/office, a formal dining room, and a convenient half bath. The kitchen is a true highlight with shaker cabinetry, granite countertops, a center island, double sink with disposal, and a sunny breakfast area. Designed for both comfort and entertaining, it flows into the spacious great room with a fireplace—perfect for cozy nights at home. Hardwood flooring extends from the foyer through the kitchen, while brand-new carpet adds warmth to the main living space.
Upstairs, a central loft provides additional living space. The large primary suite boasts dual sinks, a walk-in shower, garden tub, private water closet, ceramic tile, and a huge walk-in closet. Two additional bedrooms with walk-in closets share a full bath, while another versatile bonus room—also with a walk-in closet—offers endless possibilities as a playroom, office, or guest space. Conveniently, the laundry room is located upstairs with all bedrooms.
Outdoor living is just as inviting, with mature landscaping, a peaceful backyard ready for a fence, and an extra-long driveway leading to the side-entry two-car garage. Custom wood blinds throughout add both beauty and function.
To make this home even more appealing, the seller is offering a $10,000 concession for the buyer's choice—use it toward closing costs, upgrades, or backyard fencing.
Schedule your private showing today and experience the warmth, flexibility, and charm this home has to offer!
Contact an agent
Home facts
- Year built:2015
- Listing ID #:100514020
- Added:183 day(s) ago
- Updated:December 18, 2025 at 08:48 AM
Rooms and interior
- Bedrooms:3
- Total bathrooms:3
- Full bathrooms:2
- Half bathrooms:1
- Living area:2,522 sq. ft.
Heating and cooling
- Cooling:Central Air
- Heating:Electric, Heat Pump, Heating
Structure and exterior
- Roof:Architectural Shingle
- Year built:2015
- Building area:2,522 sq. ft.
- Lot area:0.79 Acres
Schools
- High school:D H Conley
- Middle school:G. R. Whitfield School K-8
- Elementary school:G.R. Whitfield School K-8
Finances and disclosures
- Price:$369,999
- Price per sq. ft.:$146.71
New listings near 802 Bayhill Court
- New
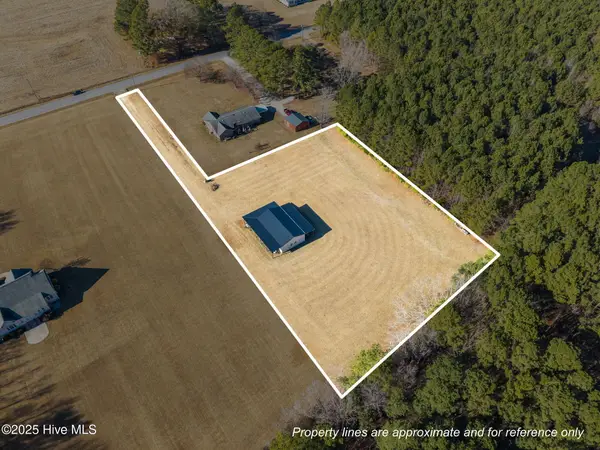 $140,000Active1.96 Acres
$140,000Active1.96 Acres0 Black Ja Blackjack-simpson Road, Greenville, NC 27858
MLS# 100545855Listed by: VIC COREY REAL ESTATE - New
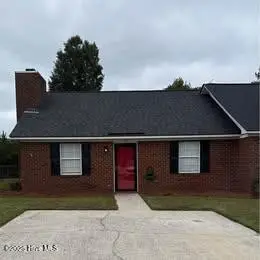 $174,500Active2 beds 2 baths987 sq. ft.
$174,500Active2 beds 2 baths987 sq. ft.1407 Angels End #A, Greenville, NC 27858
MLS# 100545845Listed by: LISTWITHFREEDOM.COM - New
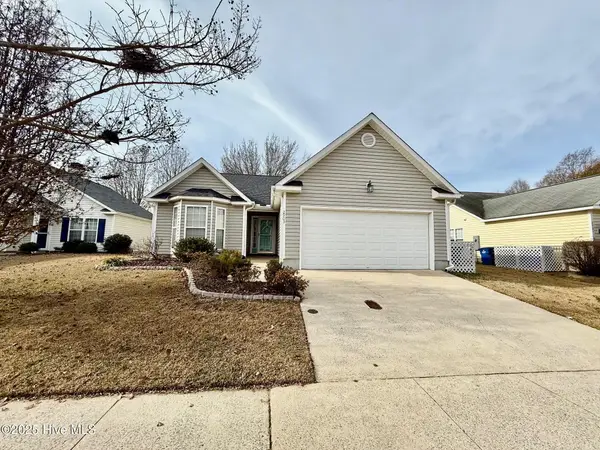 $225,000Active3 beds 2 baths1,292 sq. ft.
$225,000Active3 beds 2 baths1,292 sq. ft.2903 Satterfield Drive, Greenville, NC 27834
MLS# 100545814Listed by: LEE AND HARRELL REAL ESTATE PROFESSIONALS - New
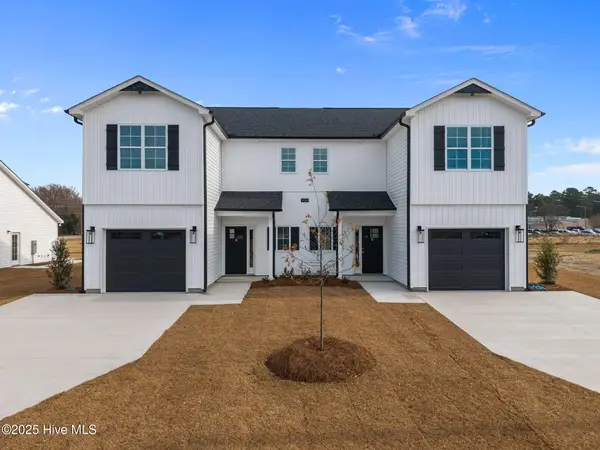 $283,200Active3 beds 3 baths1,684 sq. ft.
$283,200Active3 beds 3 baths1,684 sq. ft.109 Lady O Drive #B, Greenville, NC 27834
MLS# 100545584Listed by: KINSEY RUSSELL REAL ESTATE, LLC - New
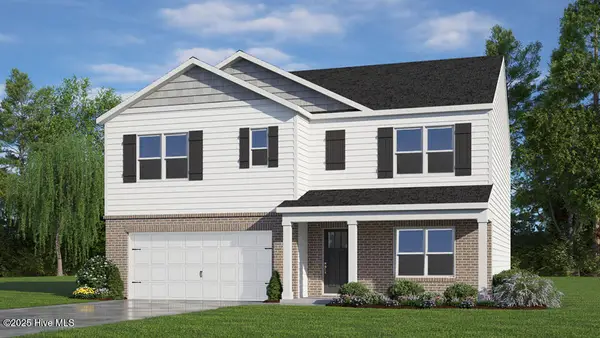 $362,990Active5 beds 3 baths2,511 sq. ft.
$362,990Active5 beds 3 baths2,511 sq. ft.1603 Stone Wood Drive, Winterville, NC 28590
MLS# 100545592Listed by: D.R. HORTON, INC. - New
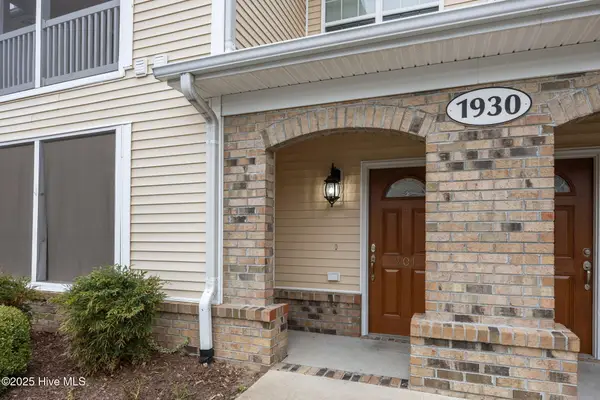 $220,000Active2 beds 2 baths1,691 sq. ft.
$220,000Active2 beds 2 baths1,691 sq. ft.1930 Tara Court #201, Greenville, NC 27858
MLS# 100545516Listed by: KELLER WILLIAMS REALTY POINTS EAST - New
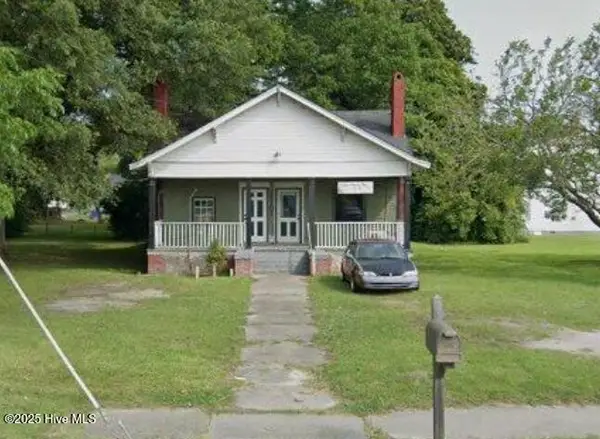 $145,000Active1 beds 2 baths1,506 sq. ft.
$145,000Active1 beds 2 baths1,506 sq. ft.1102 Dickinson Avenue, Greenville, NC 27834
MLS# 100545520Listed by: AMERICAN DREAM - REALTORS - New
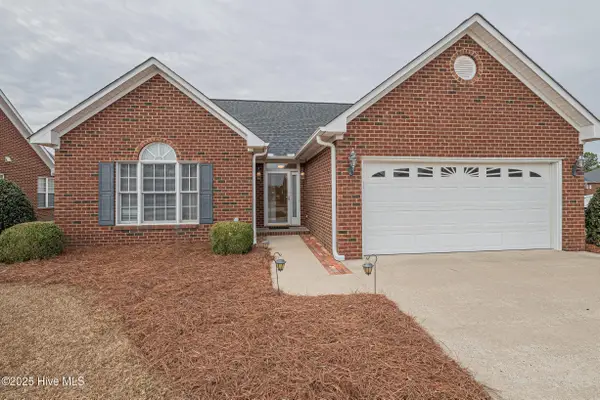 $275,000Active3 beds 2 baths1,480 sq. ft.
$275,000Active3 beds 2 baths1,480 sq. ft.4029 Brookstone Drive, Winterville, NC 28590
MLS# 100545494Listed by: ALDRIDGE & SOUTHERLAND - New
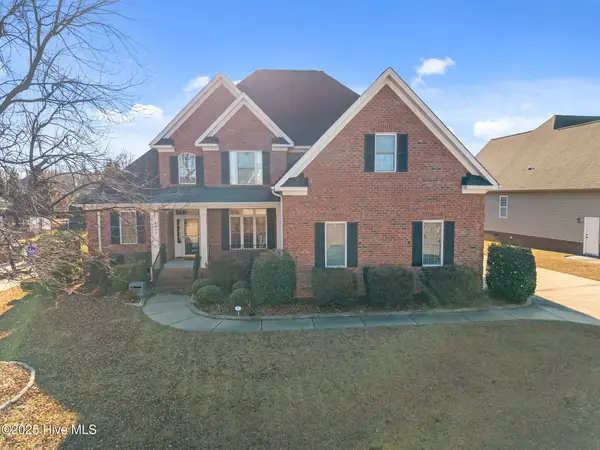 $590,000Active4 beds 4 baths3,054 sq. ft.
$590,000Active4 beds 4 baths3,054 sq. ft.4501 Lagan Circle, Winterville, NC 28590
MLS# 100545460Listed by: GRIMES REAL ESTATE GROUP - New
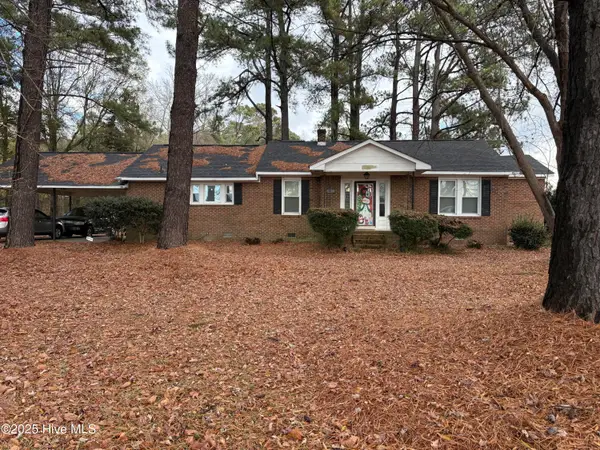 $205,000Active2 beds 2 baths1,620 sq. ft.
$205,000Active2 beds 2 baths1,620 sq. ft.3602 Nc Highway 33 W, Greenville, NC 27834
MLS# 100545413Listed by: ALLEN TATE - ENC PIRATE REALTY
