817 Mill Creek Drive, Greenville, NC 27834
Local realty services provided by:Better Homes and Gardens Real Estate Elliott Coastal Living
Listed by: daniel heffner
Office: century 21 the realty group
MLS#:100533100
Source:NC_CCAR
Price summary
- Price:$389,500
- Price per sq. ft.:$194.85
About this home
This gem is located in the desirable Mill Creek community—just minutes from shopping, dining, and the medical district!
Check out the Backyard Oasis: step out onto the screened porch and enjoy the 15x36 saltwater fiberglass pool with slide! Pool is surrounded by a privacy fence; it's the perfect spot for year-round fun and relaxation.
Inside, you'll love the open floor plan with a split-bedroom layout. A formal dining room offers plenty of versatility and could easily be used as a home office. The spacious master suite features a double trey ceiling, tiled bath floor, dual vanities, and a beautifully remodeled walk-in shower (2021).
The kitchen shines with all-new stainless-steel appliances (2021), while the master suite, bath, family room, and kitchen have been freshly painted for a crisp, move-in ready feel. Need a 4th bedroom? The oversized bonus room—with its own closet—fits the bill perfectly.
Contact an agent
Home facts
- Year built:2008
- Listing ID #:100533100
- Added:138 day(s) ago
- Updated:February 10, 2026 at 08:53 AM
Rooms and interior
- Bedrooms:3
- Total bathrooms:2
- Full bathrooms:2
- Living area:1,999 sq. ft.
Heating and cooling
- Cooling:Central Air
- Heating:Electric, Heat Pump, Heating, Natural Gas
Structure and exterior
- Roof:Shingle
- Year built:2008
- Building area:1,999 sq. ft.
- Lot area:0.25 Acres
Schools
- High school:South Central (Winterville)
- Middle school:A. G. Cox
- Elementary school:Ridgewood Elementary School
Finances and disclosures
- Price:$389,500
- Price per sq. ft.:$194.85
New listings near 817 Mill Creek Drive
- New
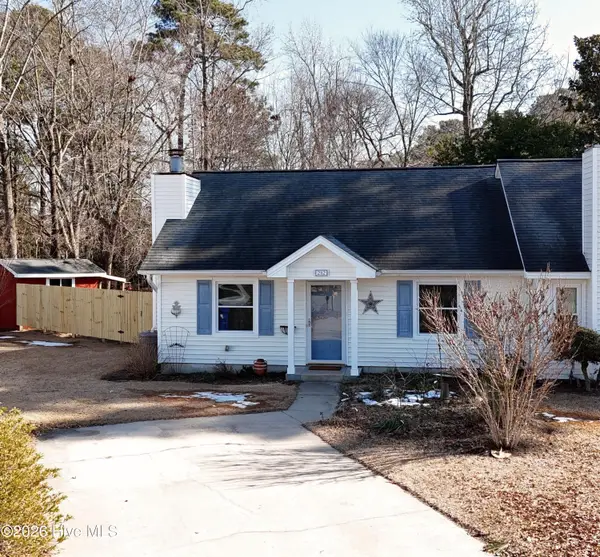 $189,900Active2 beds 2 baths1,140 sq. ft.
$189,900Active2 beds 2 baths1,140 sq. ft.2112 Tiffany Drive, Greenville, NC 27858
MLS# 100553895Listed by: UNITED REAL ESTATE EAST CAROLINA - New
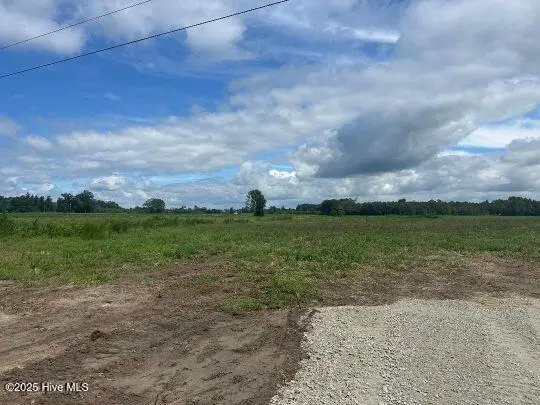 $35,000Active4.56 Acres
$35,000Active4.56 Acres1076 Gum Swamp Church Road, Greenville, NC 27834
MLS# 100553905Listed by: GRIMES REAL ESTATE GROUP - New
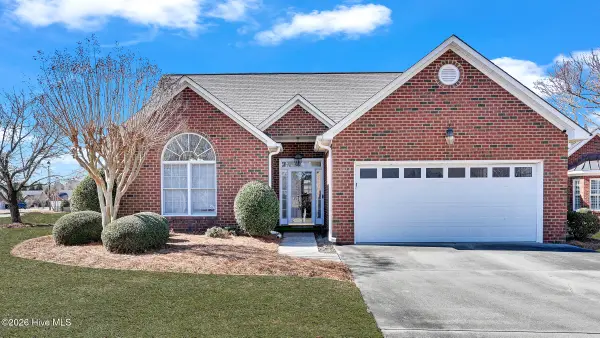 $300,000Active3 beds 2 baths1,489 sq. ft.
$300,000Active3 beds 2 baths1,489 sq. ft.3901 Brookstone Drive, Winterville, NC 28590
MLS# 100553801Listed by: THE OVERTON GROUP - New
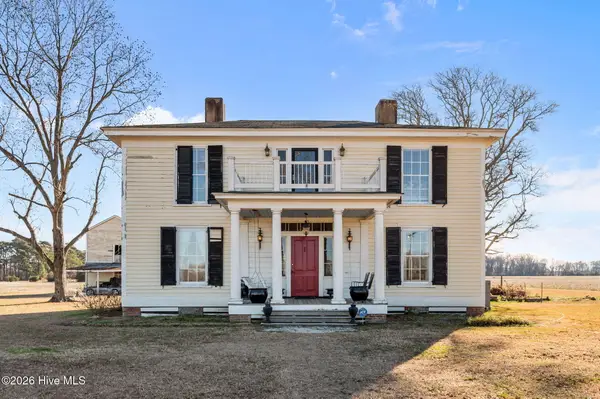 $388,000Active4 beds 3 baths3,483 sq. ft.
$388,000Active4 beds 3 baths3,483 sq. ft.1287 Nc-121, Greenville, NC 27834
MLS# 100553791Listed by: KELLER WILLIAMS REALTY POINTS EAST - New
 $135,000Active3 beds 1 baths1,150 sq. ft.
$135,000Active3 beds 1 baths1,150 sq. ft.503 Pittman Drive, Greenville, NC 27834
MLS# 100553622Listed by: CENTURY 21 THE REALTY GROUP - New
 $225,000Active3 beds 2 baths1,656 sq. ft.
$225,000Active3 beds 2 baths1,656 sq. ft.313 Kirkland Drive, Greenville, NC 27858
MLS# 100553508Listed by: COLDWELL BANKER SEA COAST ADVANTAGE - WASHINGTON - New
 $205,000Active3 beds 2 baths1,594 sq. ft.
$205,000Active3 beds 2 baths1,594 sq. ft.2404 King Richard Court #E, Greenville, NC 27858
MLS# 100553484Listed by: KELLER WILLIAMS REALTY POINTS EAST - New
 $500,000Active5 beds 4 baths3,000 sq. ft.
$500,000Active5 beds 4 baths3,000 sq. ft.1202 Drexel Lane, Greenville, NC 27858
MLS# 100553414Listed by: LEE AND HARRELL REAL ESTATE PROFESSIONALS - New
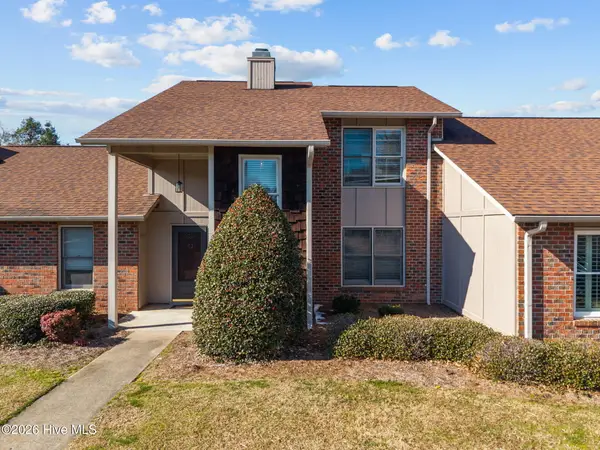 $215,000Active3 beds 3 baths1,330 sq. ft.
$215,000Active3 beds 3 baths1,330 sq. ft.1918 Quail Ridge Road #U, Greenville, NC 27858
MLS# 100553403Listed by: ALLEN TATE - ENC PIRATE REALTY - New
 $260,000Active3 beds 2 baths1,222 sq. ft.
$260,000Active3 beds 2 baths1,222 sq. ft.1398 Westpointe Drive, Greenville, NC 27834
MLS# 100553366Listed by: BART UPCHURCH PROPERTIES, LLC

