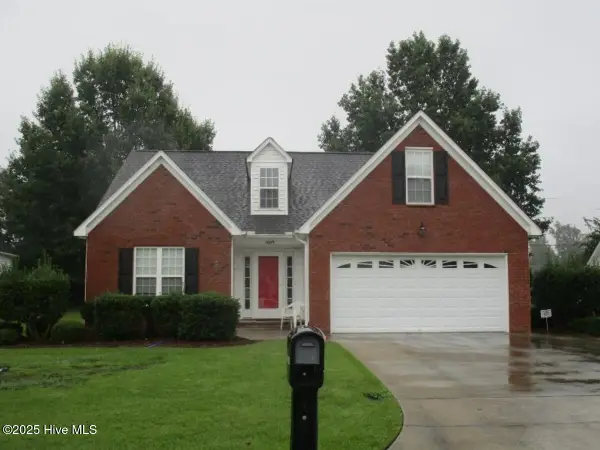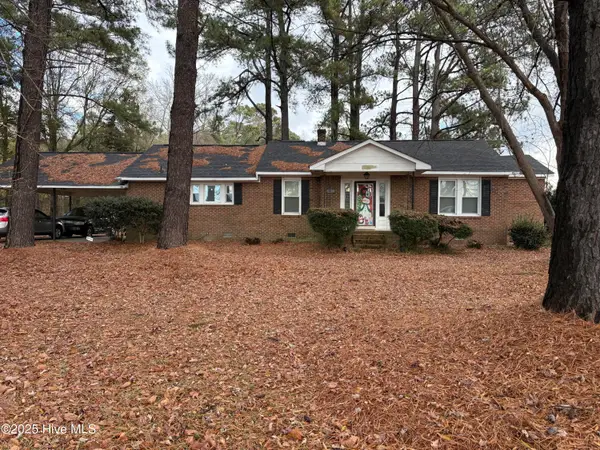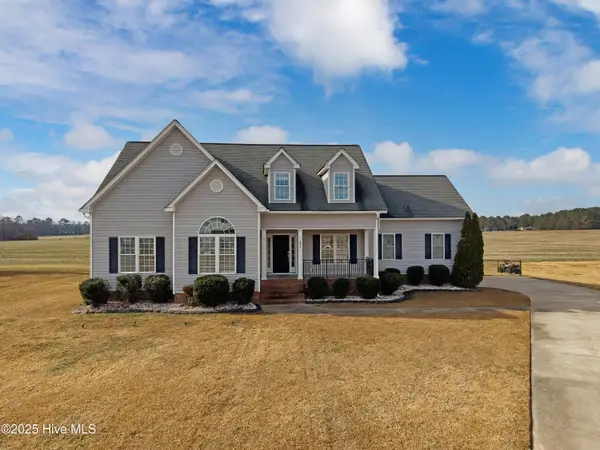915 Arbor Rose Drive, Greenville, NC 27858
Local realty services provided by:Better Homes and Gardens Real Estate Lifestyle Property Partners
915 Arbor Rose Drive,Greenville, NC 27858
$550,000
- 4 Beds
- 4 Baths
- 3,024 sq. ft.
- Single family
- Pending
Listed by: ian veling
Office: keller williams realty cary
MLS#:100531870
Source:NC_CCAR
Price summary
- Price:$550,000
- Price per sq. ft.:$181.88
About this home
An excellent construction team from architect to interiors ensured that this home flows with added features for luxurious and practical living. 4 en-suite bedrooms, plenty of light, sparkling pool and stunning forest views. The streamlined kitchen boasts high-end appliances and a built-in coffee machine and breakfast bar. Home automation and audio, with underfloor heating throughout.
An inter-leading garage with additional space for golf cart. The main entrance has an attractive feature wall and water feature. The asking price is VAT inclusive = no transfer duty on purchase. The 'Field of Dreams" is situated close by with tennis courts and golf driving range. Horse riding is also available to explore the estate, together with organised hike and canoe trips on the Noetzie River. Stunning rural living with ultimate security, and yet within easy access of Pezula Golf Club, Hotel and world-class Spa, gym and pool.
Contact an agent
Home facts
- Year built:2022
- Listing ID #:100531870
- Added:90 day(s) ago
- Updated:December 22, 2025 at 08:42 AM
Rooms and interior
- Bedrooms:4
- Total bathrooms:4
- Full bathrooms:3
- Half bathrooms:1
- Living area:3,024 sq. ft.
Heating and cooling
- Cooling:Central Air
- Heating:Heat Pump, Heating, Natural Gas
Structure and exterior
- Roof:Shingle
- Year built:2022
- Building area:3,024 sq. ft.
- Lot area:0.61 Acres
Schools
- High school:D.H. Conley High School
- Middle school:Hope Middle School
- Elementary school:Wintergreen Primary School
Utilities
- Water:Water Connected
Finances and disclosures
- Price:$550,000
- Price per sq. ft.:$181.88
New listings near 915 Arbor Rose Drive
- New
 $270,000Active3 beds 2 baths1,363 sq. ft.
$270,000Active3 beds 2 baths1,363 sq. ft.1609 Thayer Drive, Winterville, NC 28590
MLS# 100546279Listed by: KELLER WILLIAMS REALTY POINTS EAST - New
 $89,000Active3 beds 2 baths1,301 sq. ft.
$89,000Active3 beds 2 baths1,301 sq. ft.4098 Whichard Road, Greenville, NC 27834
MLS# 100546223Listed by: KELLER WILLIAMS REALTY POINTS EAST - New
 $117,000Active2 beds 2 baths1,042 sq. ft.
$117,000Active2 beds 2 baths1,042 sq. ft.3906 Sterling Pointe Drive #Z4, Winterville, NC 28590
MLS# 100546177Listed by: SELECTIVE HOMES - New
 $205,000Active2 beds 2 baths1,620 sq. ft.
$205,000Active2 beds 2 baths1,620 sq. ft.3602 Nc 33 W, Greenville, NC 27834
MLS# 100545413Listed by: ALLEN TATE - ENC PIRATE REALTY - New
 $114,900Active2 beds 2 baths1,041 sq. ft.
$114,900Active2 beds 2 baths1,041 sq. ft.1115 Grovemont Drive, Greenville, NC 27834
MLS# 100546101Listed by: KELLER WILLIAMS REALTY POINTS EAST - New
 $400,000Active3 beds 3 baths2,416 sq. ft.
$400,000Active3 beds 3 baths2,416 sq. ft.804 Treyburn Circle, Greenville, NC 27858
MLS# 100546126Listed by: KELLER WILLIAMS REALTY - New
 $135,000Active2 beds 2 baths1,113 sq. ft.
$135,000Active2 beds 2 baths1,113 sq. ft.116 W Victoria Court #A, Greenville, NC 27834
MLS# 100546130Listed by: KELLER WILLIAMS REALTY - New
 $178,000Active2 beds 2 baths1,442 sq. ft.
$178,000Active2 beds 2 baths1,442 sq. ft.1105 Turtle Creek Road #G, Greenville, NC 27858
MLS# 100546090Listed by: LEGACY PREMIER REAL ESTATE, LLC - New
 $315,000Active3 beds 3 baths1,951 sq. ft.
$315,000Active3 beds 3 baths1,951 sq. ft.304 Fault Circle, Greenville, NC 27858
MLS# 100546038Listed by: EXP REALTY - New
 $112,500Active1 beds 1 baths766 sq. ft.
$112,500Active1 beds 1 baths766 sq. ft.137 W Victoria Court #E, Greenville, NC 27834
MLS# 100546024Listed by: ALL WEATHER REALTY LLC
