945 Arbor Rose Drive, Greenville, NC 27858
Local realty services provided by:Better Homes and Gardens Real Estate Lifestyle Property Partners
945 Arbor Rose Drive,Greenville, NC 27858
$460,000
- 4 Beds
- 4 Baths
- - sq. ft.
- Single family
- Sold
Listed by: mary alligood
Office: berkshire hathaway homeservices prime properties
MLS#:100532851
Source:NC_CCAR
Sorry, we are unable to map this address
Price summary
- Price:$460,000
About this home
Welcome to your dream house! This stunning property features a welcoming foyer that opens seamlessly into the formal dining room- perfect for entertaining guests. The open floor plan connects the spacious kitchen and the expansive great room, creating a warm and inviting atmosphere. The kitchen boast a gas cooktop, custom designed pantry, a kitchen island ideal for meal prep and lots of room for seating for family and friends. The great room is highlighted by a beautiful fireplace and soaring high ceilings creating a feeling of comfort. Conveniently located on the first floor, the primary is designed with a trey ceiling and an ensuite bathroom ''spa feel'' - with a relaxing tub, walk-in tile shower, double vanities and a generous walk-in closet. Upstairs, you will find 3 spacious bedrooms with ample closet space, 2 full bathrooms, and a large versatile loft that is ideal for a home office, playroom, or additional living space. A 3 car garage, .72 acres, and a shed offers ample parking and storage solutions, plenty of room for outdoor activities. Quiet, friendly neighborhood with easy access to local amenities.
Schedule your Appointment Today to view this incredible home!
Contact an agent
Home facts
- Year built:2022
- Listing ID #:100532851
- Added:203 day(s) ago
- Updated:December 18, 2025 at 07:48 AM
Rooms and interior
- Bedrooms:4
- Total bathrooms:4
- Full bathrooms:3
- Half bathrooms:1
Heating and cooling
- Cooling:Central Air
- Heating:Electric, Heat Pump, Heating
Structure and exterior
- Roof:Architectural Shingle
- Year built:2022
Schools
- High school:D H Conley
- Middle school:Hope Middle School
- Elementary school:Wintergreen Primary School
Utilities
- Water:Community Water Available
Finances and disclosures
- Price:$460,000
New listings near 945 Arbor Rose Drive
- New
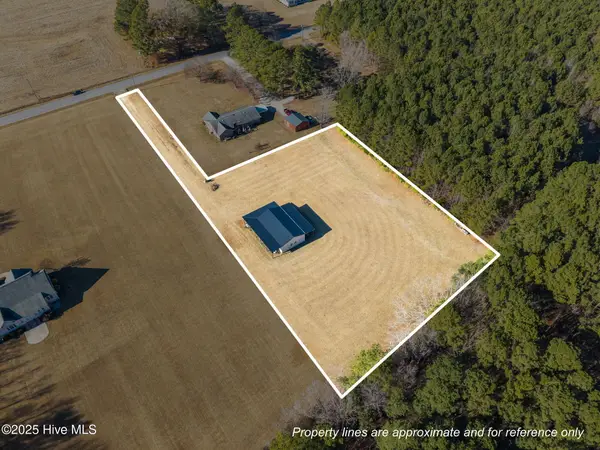 $140,000Active1.96 Acres
$140,000Active1.96 Acres0 Black Ja Blackjack-simpson Road, Greenville, NC 27858
MLS# 100545855Listed by: VIC COREY REAL ESTATE - New
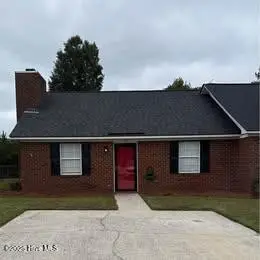 $174,500Active2 beds 2 baths987 sq. ft.
$174,500Active2 beds 2 baths987 sq. ft.1407 Angels End #A, Greenville, NC 27858
MLS# 100545845Listed by: LISTWITHFREEDOM.COM - New
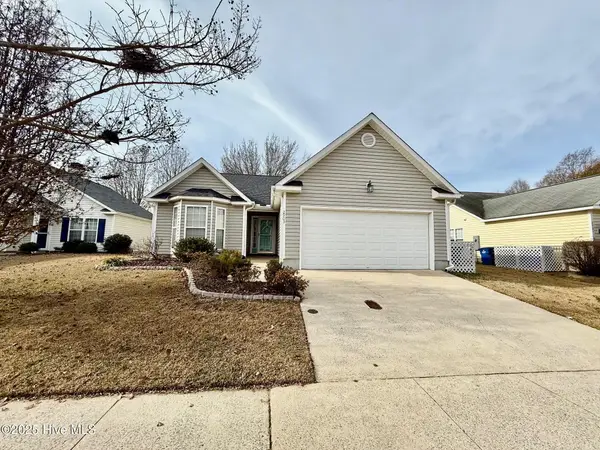 $225,000Active3 beds 2 baths1,292 sq. ft.
$225,000Active3 beds 2 baths1,292 sq. ft.2903 Satterfield Drive, Greenville, NC 27834
MLS# 100545814Listed by: LEE AND HARRELL REAL ESTATE PROFESSIONALS - New
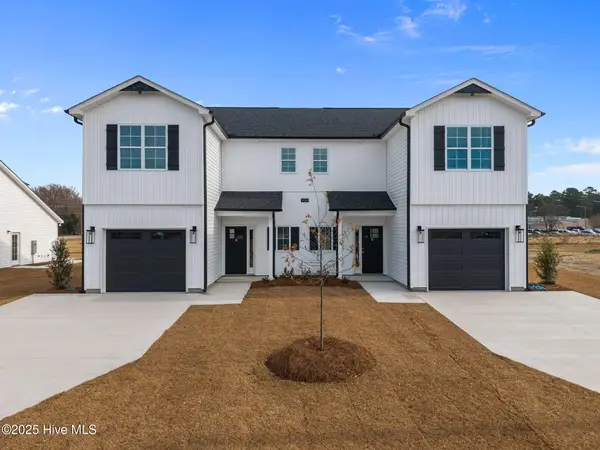 $283,200Active3 beds 3 baths1,684 sq. ft.
$283,200Active3 beds 3 baths1,684 sq. ft.109 Lady O Drive #B, Greenville, NC 27834
MLS# 100545584Listed by: KINSEY RUSSELL REAL ESTATE, LLC - New
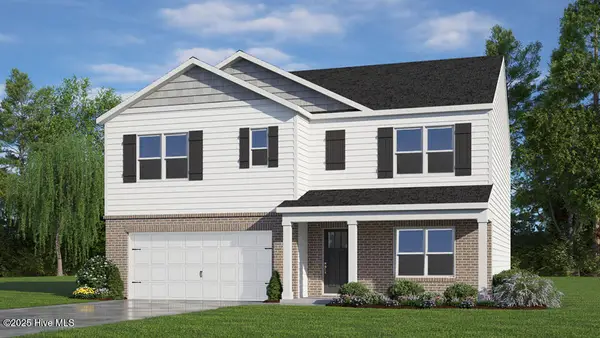 $362,990Active5 beds 3 baths2,511 sq. ft.
$362,990Active5 beds 3 baths2,511 sq. ft.1603 Stone Wood Drive, Winterville, NC 28590
MLS# 100545592Listed by: D.R. HORTON, INC. - New
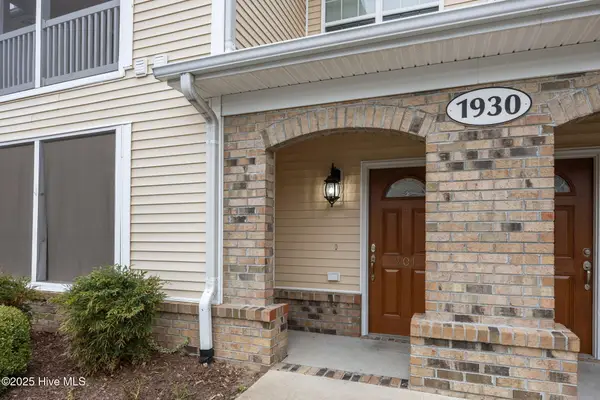 $220,000Active2 beds 2 baths1,691 sq. ft.
$220,000Active2 beds 2 baths1,691 sq. ft.1930 Tara Court #201, Greenville, NC 27858
MLS# 100545516Listed by: KELLER WILLIAMS REALTY POINTS EAST - New
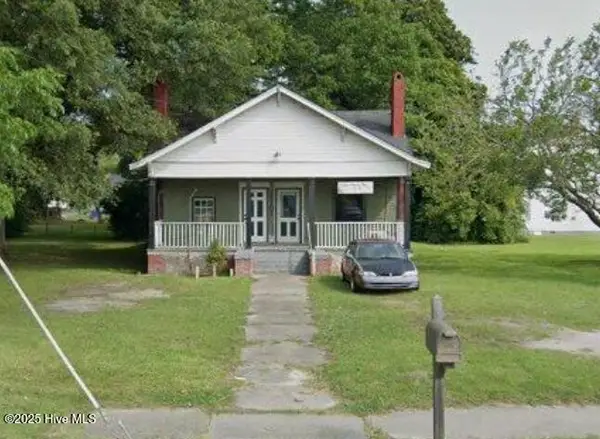 $145,000Active1 beds 2 baths1,506 sq. ft.
$145,000Active1 beds 2 baths1,506 sq. ft.1102 Dickinson Avenue, Greenville, NC 27834
MLS# 100545520Listed by: AMERICAN DREAM - REALTORS - New
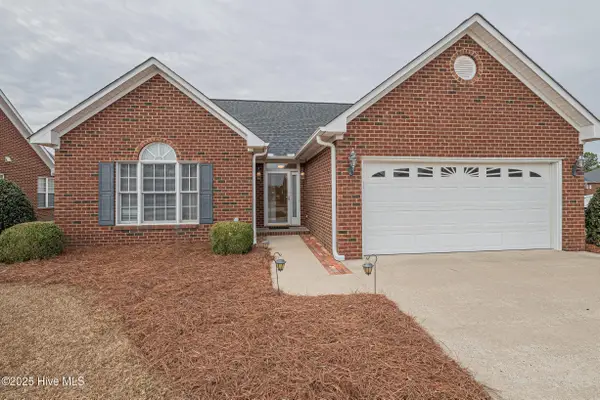 $275,000Active3 beds 2 baths1,480 sq. ft.
$275,000Active3 beds 2 baths1,480 sq. ft.4029 Brookstone Drive, Winterville, NC 28590
MLS# 100545494Listed by: ALDRIDGE & SOUTHERLAND - New
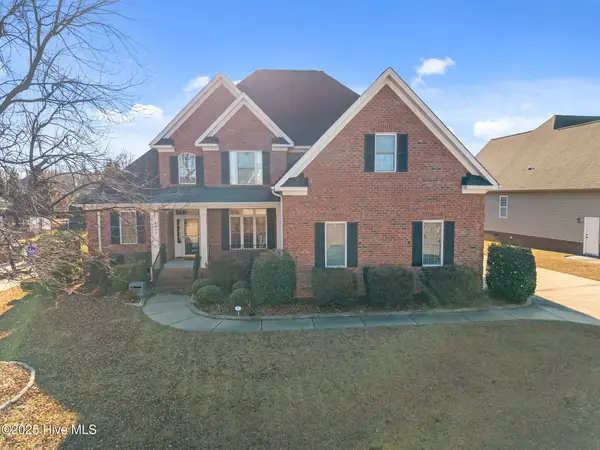 $590,000Active4 beds 4 baths3,054 sq. ft.
$590,000Active4 beds 4 baths3,054 sq. ft.4501 Lagan Circle, Winterville, NC 28590
MLS# 100545460Listed by: GRIMES REAL ESTATE GROUP - New
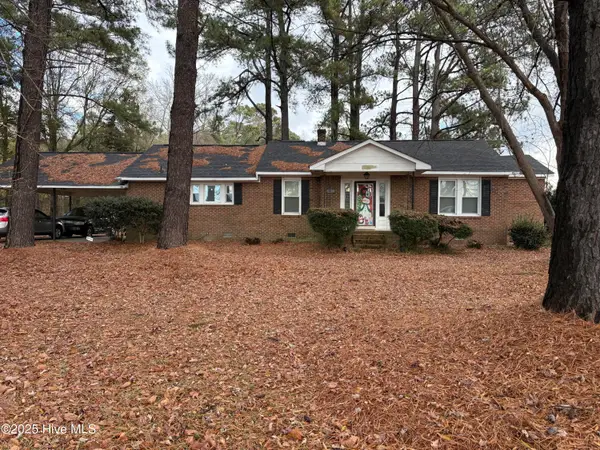 $205,000Active2 beds 2 baths1,620 sq. ft.
$205,000Active2 beds 2 baths1,620 sq. ft.3602 Nc Highway 33 W, Greenville, NC 27834
MLS# 100545413Listed by: ALLEN TATE - ENC PIRATE REALTY
