951 White Horse Drive, Greenville, NC 27834
Local realty services provided by:Better Homes and Gardens Real Estate Lifestyle Property Partners
Listed by: lori stancill
Office: keller williams realty points east
MLS#:100540332
Source:NC_CCAR
Price summary
- Price:$1,074,000
- Price per sq. ft.:$196.02
About this home
Welcome to Rock Springs, one of Greenville's premier residential communities known for its elegant homes, lush landscaping, and large estate-style lots just minutes from ECU and ECU Health Medical Center. This finely crafted all-brick residence sits on a beautifully landscaped and wooded lot, offering privacy, luxury, and outstanding amenities. Built by renowned builder Kenny Ng, this home showcases superior craftsmanship and attention to detail throughout. The roof was recently replaced with a 50-year shingle. This is a property that has been meticulously maintained from top to bottom, Inside, you are greeted by a grand foyer with some of the most impressive trim work and molding you'll find in Pitt County. Hardwood floors, coffered ceilings, crystal chandeliers, thick dental molding, plantation shutters, and elegant architectural features elevate every space. The main-floor primary suite featuring, multiple built-ins, a private wet bar, and a spa-like bathroom with an oversized walk-in shower, soaking tub, dual vanities, and a massive custom closet. The recently remodeled kitchen offers custom cabinetry, granite countertops, high-end appliances, spice and utensil storage, hidden trash enclosures, and a large center island ideal for gatherings. A formal dining room, half bath, and a first-floor office or theater room complete the main level. Upstairs are four additional bedrooms, each attached to a bathroom in a Jack-and-Jill layout, along with a spacious bonus room perfect for a home gym, playroom, homeschool space, guest suite, or office. Outside, enjoy a three-car garage, custom deck, and sparkling inground pool surrounded by mature landscaping. The entire home displays true Southern Living at its finest- warm, inviting, timeless and thoughtfully designed for comfort and style. Residents also enjoy access to a neighborhood pool, spa, horseback riding trails, and scenic walking paths. You're not just buying a homeâ€''you're investing in an exceptional lifestyl
Contact an agent
Home facts
- Year built:1993
- Listing ID #:100540332
- Added:96 day(s) ago
- Updated:February 11, 2026 at 11:22 AM
Rooms and interior
- Bedrooms:5
- Total bathrooms:5
- Full bathrooms:3
- Half bathrooms:2
- Living area:5,479 sq. ft.
Heating and cooling
- Cooling:Central Air
- Heating:Electric, Heat Pump, Heating
Structure and exterior
- Roof:Architectural Shingle
- Year built:1993
- Building area:5,479 sq. ft.
- Lot area:1.24 Acres
Schools
- High school:Farmville Central High School
- Middle school:Farmville Middle School
- Elementary school:Falkland Elementary School
Utilities
- Water:Water Connected
Finances and disclosures
- Price:$1,074,000
- Price per sq. ft.:$196.02
New listings near 951 White Horse Drive
- New
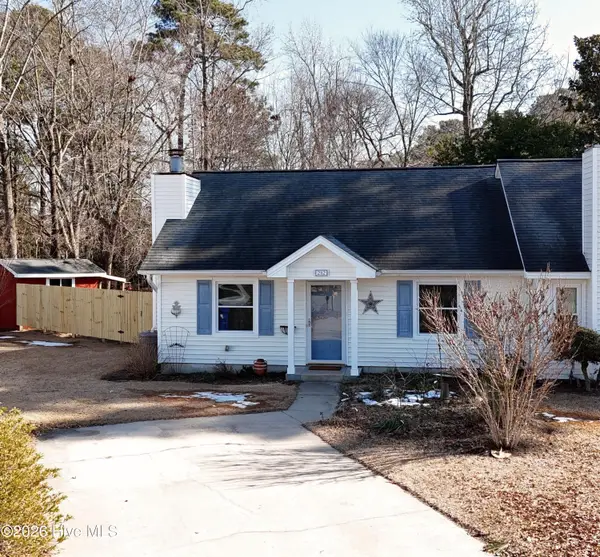 $189,900Active2 beds 2 baths1,140 sq. ft.
$189,900Active2 beds 2 baths1,140 sq. ft.2112 Tiffany Drive, Greenville, NC 27858
MLS# 100553895Listed by: UNITED REAL ESTATE EAST CAROLINA - New
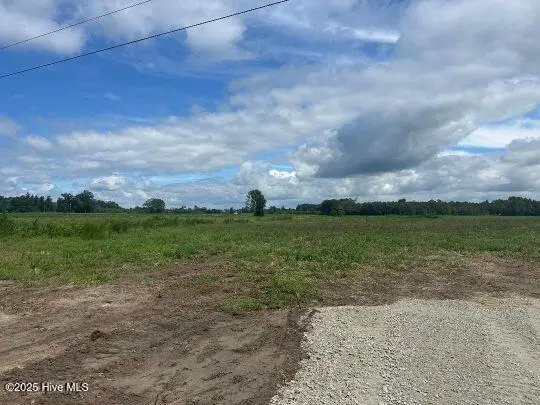 $35,000Active4.56 Acres
$35,000Active4.56 Acres1076 Gum Swamp Church Road, Greenville, NC 27834
MLS# 100553905Listed by: GRIMES REAL ESTATE GROUP - New
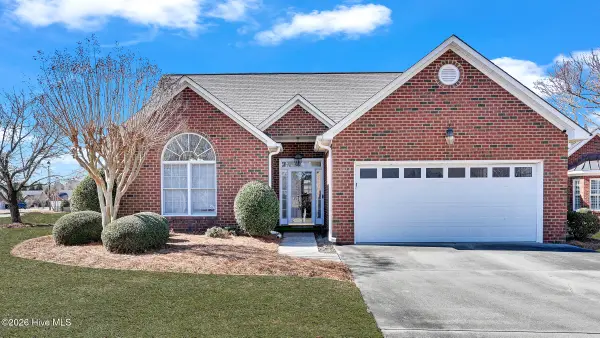 $300,000Active3 beds 2 baths1,489 sq. ft.
$300,000Active3 beds 2 baths1,489 sq. ft.3901 Brookstone Drive, Winterville, NC 28590
MLS# 100553801Listed by: THE OVERTON GROUP - New
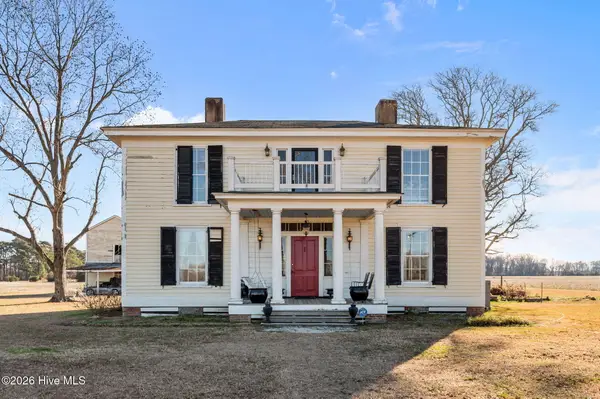 $388,000Active4 beds 3 baths3,483 sq. ft.
$388,000Active4 beds 3 baths3,483 sq. ft.1287 Nc-121, Greenville, NC 27834
MLS# 100553791Listed by: KELLER WILLIAMS REALTY POINTS EAST - New
 $135,000Active3 beds 1 baths1,150 sq. ft.
$135,000Active3 beds 1 baths1,150 sq. ft.503 Pittman Drive, Greenville, NC 27834
MLS# 100553622Listed by: CENTURY 21 THE REALTY GROUP - New
 $225,000Active3 beds 2 baths1,656 sq. ft.
$225,000Active3 beds 2 baths1,656 sq. ft.313 Kirkland Drive, Greenville, NC 27858
MLS# 100553508Listed by: COLDWELL BANKER SEA COAST ADVANTAGE - WASHINGTON - New
 $205,000Active3 beds 2 baths1,594 sq. ft.
$205,000Active3 beds 2 baths1,594 sq. ft.2404 King Richard Court #E, Greenville, NC 27858
MLS# 100553484Listed by: KELLER WILLIAMS REALTY POINTS EAST - New
 $500,000Active5 beds 4 baths3,000 sq. ft.
$500,000Active5 beds 4 baths3,000 sq. ft.1202 Drexel Lane, Greenville, NC 27858
MLS# 100553414Listed by: LEE AND HARRELL REAL ESTATE PROFESSIONALS - New
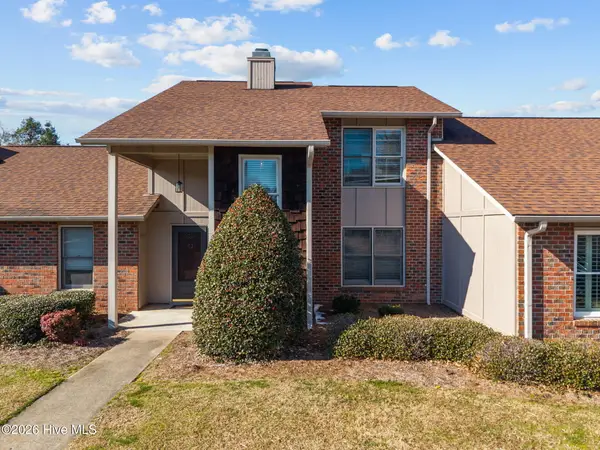 $215,000Active3 beds 3 baths1,330 sq. ft.
$215,000Active3 beds 3 baths1,330 sq. ft.1918 Quail Ridge Road #U, Greenville, NC 27858
MLS# 100553403Listed by: ALLEN TATE - ENC PIRATE REALTY - New
 $260,000Active3 beds 2 baths1,222 sq. ft.
$260,000Active3 beds 2 baths1,222 sq. ft.1398 Westpointe Drive, Greenville, NC 27834
MLS# 100553366Listed by: BART UPCHURCH PROPERTIES, LLC

