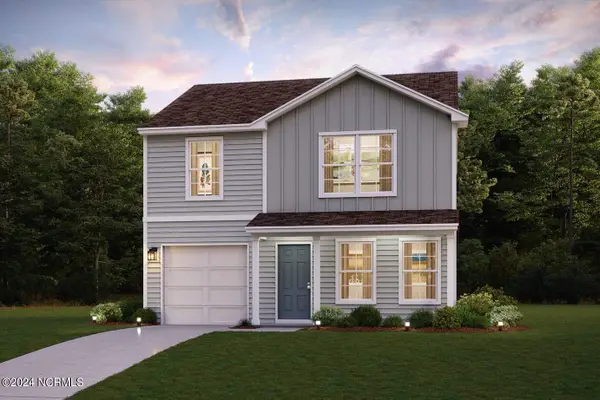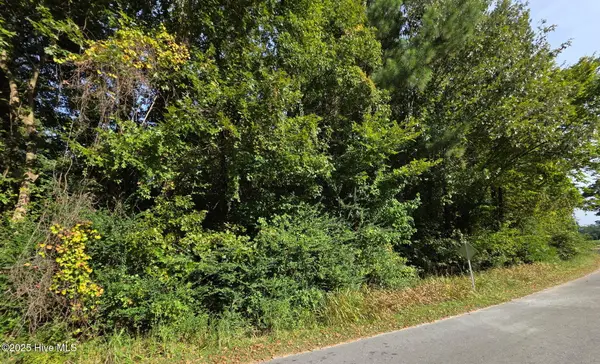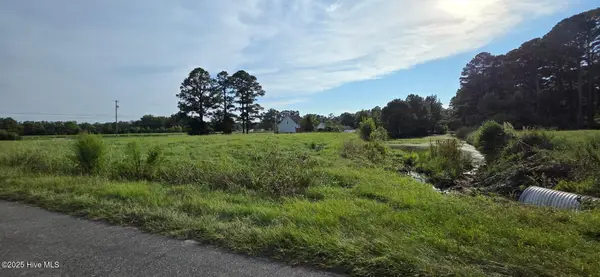265 Robert Drive, Grifton, NC 28530
Local realty services provided by:Better Homes and Gardens Real Estate Lifestyle Property Partners
Listed by:lisa wilson
Office:epique realty
MLS#:100522455
Source:NC_CCAR
Price summary
- Price:$329,000
- Price per sq. ft.:$202.09
About this home
Welcome to 265 Robert Drive—a home that doesn't just check the boxes, it wraps you in warmth from the moment you step through the door.
The heart of this home is its stunning kitchen, thoughtfully designed for both form and function. Solid surface countertops, built-in appliances, and an abundance of space invite you to cook, gather, and celebrate life's everyday moments. Whether it's morning coffee at the island or a holiday feast with friends, this kitchen is made for memories.
Step into the living room and look up—yes, that's a hand-crafted wood inlay set in the vaulted ceiling, adding a quiet elegance that sets the tone for the entire home. This is a space that feels calm, connected, and deeply personal.
Every bedroom offers more than just a place to rest—with custom solid wood closet organization, your favorite things have a beautiful place to live too. There's also a pantry for all your kitchen staples, a two-car garage for convenience, and thoughtful storage throughout.
Outside, enjoy the serenity of a peaceful location with the perk of easy access to both Greenville and Winterville, as well as Lenoir County. Whether you're headed to work, school, or a weekend adventure, you're never far from where you want to be.
This isn't just a house. It's a haven—inviting, well-appointed, and ready to welcome you home.
265 Robert Drive. The address may be new to you, but the feeling? That's home.
Contact an agent
Home facts
- Year built:2025
- Listing ID #:100522455
- Added:59 day(s) ago
- Updated:September 29, 2025 at 07:46 AM
Rooms and interior
- Bedrooms:3
- Total bathrooms:2
- Full bathrooms:2
- Living area:1,628 sq. ft.
Heating and cooling
- Cooling:Central Air
- Heating:Electric, Heat Pump, Heating
Structure and exterior
- Roof:Shingle
- Year built:2025
- Building area:1,628 sq. ft.
- Lot area:0.36 Acres
Schools
- High school:Ayden-Grifton High School
- Middle school:Grifton School K-8
- Elementary school:Grifton School K-8
Utilities
- Water:Municipal Water Available, Water Connected
- Sewer:Sewer Connected
Finances and disclosures
- Price:$329,000
- Price per sq. ft.:$202.09
New listings near 265 Robert Drive
- New
 $224,490Active3 beds 3 baths1,404 sq. ft.
$224,490Active3 beds 3 baths1,404 sq. ft.102 Trotline Street, Grifton, NC 28530
MLS# 100532799Listed by: WJH BROKERAGE NC LLC - New
 $239,990Active4 beds 3 baths1,765 sq. ft.
$239,990Active4 beds 3 baths1,765 sq. ft.106 Trotline Street, Grifton, NC 28530
MLS# 10124087Listed by: WJH BROKERAGE NC LLC - New
 $58,500Active13 Acres
$58,500Active13 Acres331 Tucker Street, Grifton, NC 28530
MLS# 100531996Listed by: NATHAN PERRY REALTY LLC - New
 $10,000Active0.16 Acres
$10,000Active0.16 Acres0 Water Street, Grifton, NC 28530
MLS# 100531999Listed by: NATHAN PERRY REALTY LLC  $239,900Active3 beds 2 baths1,251 sq. ft.
$239,900Active3 beds 2 baths1,251 sq. ft.761 Wall Street, Grifton, NC 28530
MLS# 100530938Listed by: BERKSHIRE HATHAWAY HOMESERVICES PRIME PROPERTIES $239,900Active3 beds 2 baths1,216 sq. ft.
$239,900Active3 beds 2 baths1,216 sq. ft.767 Wall Street, Grifton, NC 28530
MLS# 100530953Listed by: BERKSHIRE HATHAWAY HOMESERVICES PRIME PROPERTIES $25,000Pending0.7 Acres
$25,000Pending0.7 Acres0 Brassie Drive, Grifton, NC 28530
MLS# 100530205Listed by: EPIQUE REALTY $25,000Pending0.46 Acres
$25,000Pending0.46 Acres0 Country Club Drive, Grifton, NC 28530
MLS# 100530206Listed by: EPIQUE REALTY $25,000Pending0.59 Acres
$25,000Pending0.59 Acres0 Country Club Drive, Grifton, NC 28530
MLS# 100530207Listed by: EPIQUE REALTY $25,000Pending0.4 Acres
$25,000Pending0.4 Acres0 Fairway Drive, Grifton, NC 28530
MLS# 100530209Listed by: EPIQUE REALTY
