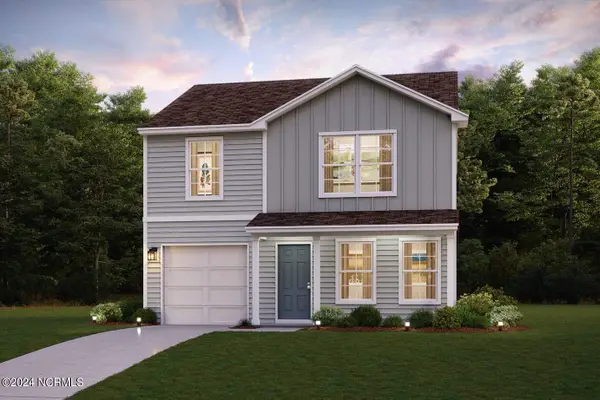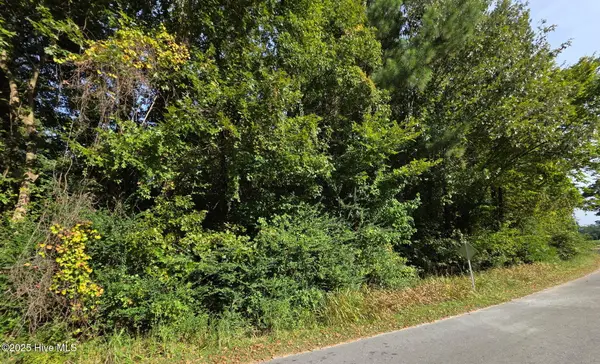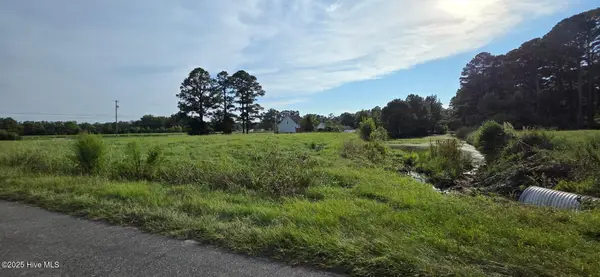460 Riverside Road, Grifton, NC 28530
Local realty services provided by:Better Homes and Gardens Real Estate Lifestyle Property Partners
Listed by:the nilsen team
Office:exp realty
MLS#:100522991
Source:NC_CCAR
Price summary
- Price:$329,000
- Price per sq. ft.:$223.81
About this home
Pride of ownership shows in this beautifully updated, meticulously maintained 3-bedroom, 2-bath brick ranch on almost 2 unrestricted acres.
Low Craven County taxes, No flood zone, No HOA.
This freshly painted, turn-key home features a split floor plan with a luxurious primary en-suite, with private water closet, jetted tub, oversized tile shower, and dual walk-in closets.
The beautiful kitchen showcases custom cabinets, new stainless steel appliances, and premium Marmoleum flooring.
Additional highlights include a new HVAC and water heater, seamless gutters, new bathroom, flooring, lighting, and so much more.
Separate laundry room with built-in cabinetry.
Step outside to your private, backyard paradise year round, in a fully fenced yard with freshly stained covered deck, covered patio, screen house, and a salt water above ground pool, surrounded by mature plantings, perennials, and fruit trees.
Exceptional storage with a 2-car attached garage. (Includes storage and work space, opener and handicap-accessible ramp) with floored attic above for potential as finished space.
A detached garage/workshop, with overhang for lawn equipment, motorcycles, or ATV. Wired, insulated and cooled.
Enjoy peace and quiet for gardening, animals, boat and RV enthusiasts, or anyone seeking room to grow.
A convenient location with less than 25 minutes to Washington, New Bern, Greenville, and Kinston, plus easy access to Atlantic Beach, the Crystal Coast Beaches, and new by-pass to Raleigh.
Please see 3-D Virtual Tour & Property Video. Schedule your showing today!
Contact an agent
Home facts
- Year built:1992
- Listing ID #:100522991
- Added:55 day(s) ago
- Updated:September 29, 2025 at 07:46 AM
Rooms and interior
- Bedrooms:3
- Total bathrooms:2
- Full bathrooms:2
- Living area:1,470 sq. ft.
Heating and cooling
- Cooling:Central Air
- Heating:Electric, Forced Air, Heat Pump, Heating
Structure and exterior
- Roof:Architectural Shingle
- Year built:1992
- Building area:1,470 sq. ft.
- Lot area:1.94 Acres
Schools
- High school:West Craven
- Middle school:West Craven
- Elementary school:Vanceboro Farm Life
Finances and disclosures
- Price:$329,000
- Price per sq. ft.:$223.81
- Tax amount:$944 (2025)
New listings near 460 Riverside Road
- New
 $224,490Active3 beds 3 baths1,404 sq. ft.
$224,490Active3 beds 3 baths1,404 sq. ft.102 Trotline Street, Grifton, NC 28530
MLS# 100532799Listed by: WJH BROKERAGE NC LLC - New
 $239,990Active4 beds 3 baths1,765 sq. ft.
$239,990Active4 beds 3 baths1,765 sq. ft.106 Trotline Street, Grifton, NC 28530
MLS# 10124087Listed by: WJH BROKERAGE NC LLC - New
 $58,500Active13 Acres
$58,500Active13 Acres331 Tucker Street, Grifton, NC 28530
MLS# 100531996Listed by: NATHAN PERRY REALTY LLC - New
 $10,000Active0.16 Acres
$10,000Active0.16 Acres0 Water Street, Grifton, NC 28530
MLS# 100531999Listed by: NATHAN PERRY REALTY LLC  $239,900Active3 beds 2 baths1,251 sq. ft.
$239,900Active3 beds 2 baths1,251 sq. ft.761 Wall Street, Grifton, NC 28530
MLS# 100530938Listed by: BERKSHIRE HATHAWAY HOMESERVICES PRIME PROPERTIES $239,900Active3 beds 2 baths1,216 sq. ft.
$239,900Active3 beds 2 baths1,216 sq. ft.767 Wall Street, Grifton, NC 28530
MLS# 100530953Listed by: BERKSHIRE HATHAWAY HOMESERVICES PRIME PROPERTIES $25,000Pending0.7 Acres
$25,000Pending0.7 Acres0 Brassie Drive, Grifton, NC 28530
MLS# 100530205Listed by: EPIQUE REALTY $25,000Pending0.46 Acres
$25,000Pending0.46 Acres0 Country Club Drive, Grifton, NC 28530
MLS# 100530206Listed by: EPIQUE REALTY $25,000Pending0.59 Acres
$25,000Pending0.59 Acres0 Country Club Drive, Grifton, NC 28530
MLS# 100530207Listed by: EPIQUE REALTY $25,000Pending0.4 Acres
$25,000Pending0.4 Acres0 Fairway Drive, Grifton, NC 28530
MLS# 100530209Listed by: EPIQUE REALTY
