753 Lewis Drive, Grifton, NC 28530
Local realty services provided by:Better Homes and Gardens Real Estate Elliott Coastal Living
Listed by:mercy nagi
Office:exp realty
MLS#:100528771
Source:NC_CCAR
Price summary
- Price:$225,000
- Price per sq. ft.:$184.43
About this home
OFFER DEADLINE TODAY 9/8/25 AT 5 PM
Welcome Home in Grifton, NC!
This USDA eligible (0 down payment) ranch home offers 3 bedroom, 2 bath home that is move-in ready. Just minutes from ECU Medical Center and East Carolina University, yet tucked away for peace and quiet. Close to shopping, dining, and essentials.
Step inside to a fully remodeled interior with fresh paint, crown molding, and LVP flooring throughout. The kitchen features a butcher block island, modern updates, and plenty of space.
The hallway leads to a barn-style door full bathroom, spacious master suite, and two additional bedrooms.
Enjoy a brand-new deck, plus a 15x15 garage/shed/workshop in a fenced in backyard. Major updates: new roof (2025), HVAC (2025), windows (2025).
With PREFERRED LENDER Scott Baldwin with Alcova Mortgage, seller will pay $4,000 in closing cost and lender will provide $1,000 lender credit!
Don't miss this move-in ready home!
Contact an agent
Home facts
- Year built:1977
- Listing ID #:100528771
- Added:5 day(s) ago
- Updated:September 09, 2025 at 07:46 PM
Rooms and interior
- Bedrooms:3
- Total bathrooms:2
- Full bathrooms:2
- Living area:1,220 sq. ft.
Heating and cooling
- Cooling:Central Air
- Heating:Electric, Heat Pump, Heating
Structure and exterior
- Roof:Architectural Shingle
- Year built:1977
- Building area:1,220 sq. ft.
- Lot area:0.32 Acres
Schools
- High school:Ayden-Grifton High School
- Middle school:Grifton School K-8
- Elementary school:Grifton School K-8
Utilities
- Water:Municipal Water Available, Water Connected
- Sewer:Sewer Connected
Finances and disclosures
- Price:$225,000
- Price per sq. ft.:$184.43
New listings near 753 Lewis Drive
- New
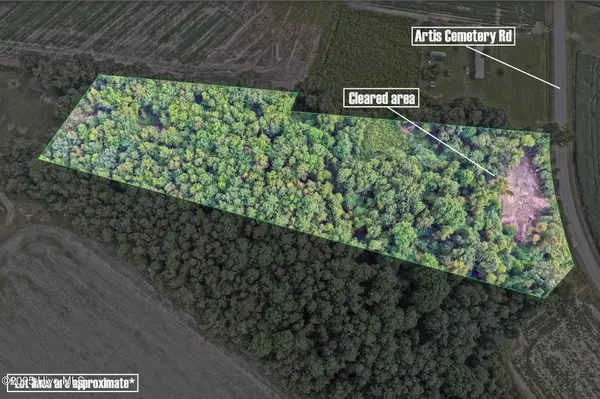 $59,900Active4.18 Acres
$59,900Active4.18 Acres0 Artis Cemetery Road, Grifton, NC 28530
MLS# 100529549Listed by: NORTHGROUP - New
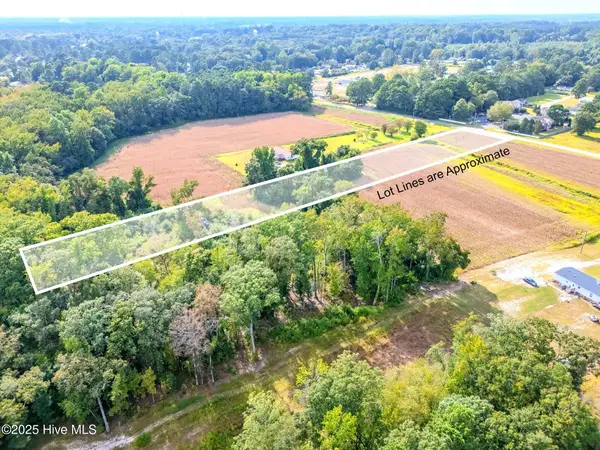 $34,497Active3 Acres
$34,497Active3 Acres828 Wall Street, Grifton, NC 28530
MLS# 100529028Listed by: COLLECTIVE REALTY LLC - New
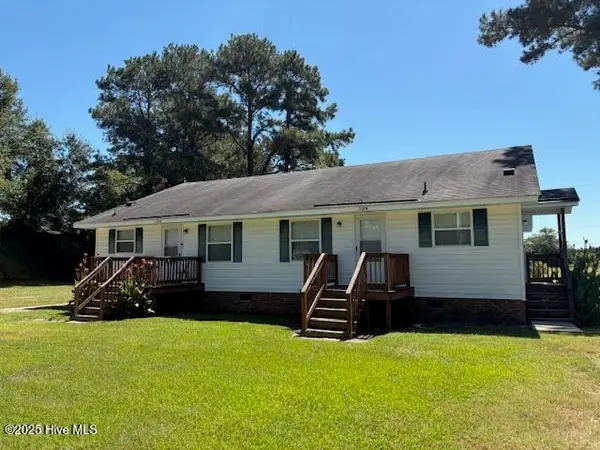 $225,000Active4 beds 2 baths1,886 sq. ft.
$225,000Active4 beds 2 baths1,886 sq. ft.158 Contentnea Drive, Grifton, NC 28530
MLS# 100528814Listed by: CONWAY & COMPANY INC - New
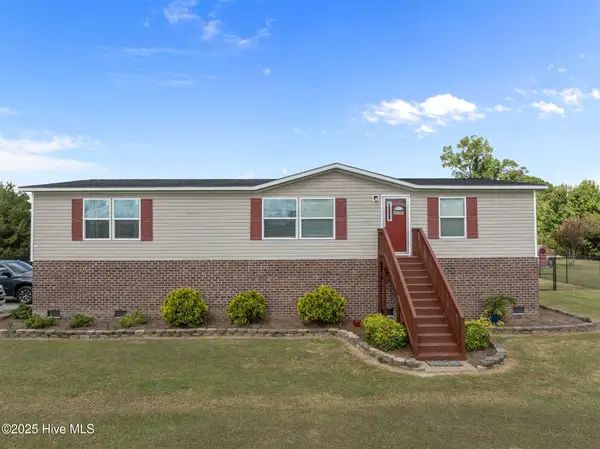 $215,000Active3 beds 2 baths1,568 sq. ft.
$215,000Active3 beds 2 baths1,568 sq. ft.1997 Jolly Ole Field Road, Grifton, NC 28530
MLS# 100528780Listed by: KELLER WILLIAMS REALTY POINTS EAST 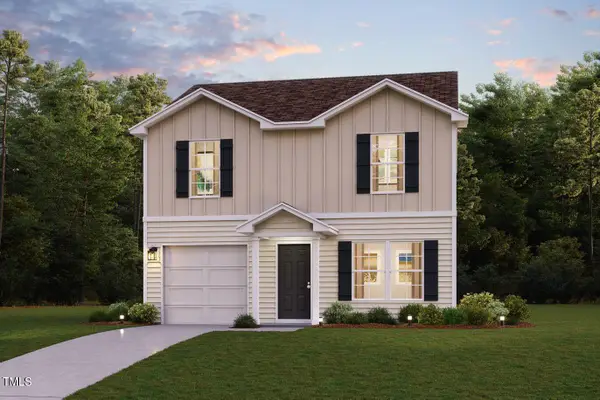 $219,490Active3 beds 3 baths1,404 sq. ft.
$219,490Active3 beds 3 baths1,404 sq. ft.6215 Dillon Drive, Grifton, NC 28530
MLS# 10118500Listed by: WJH BROKERAGE NC LLC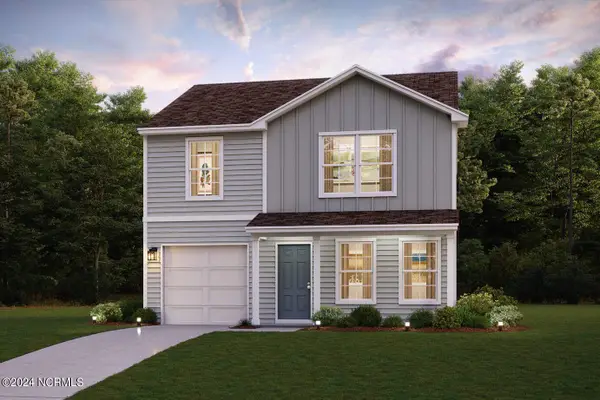 $225,490Active3 beds 3 baths1,404 sq. ft.
$225,490Active3 beds 3 baths1,404 sq. ft.168 Lang Farm Road, Grifton, NC 28530
MLS# 100527677Listed by: WJH BROKERAGE NC LLC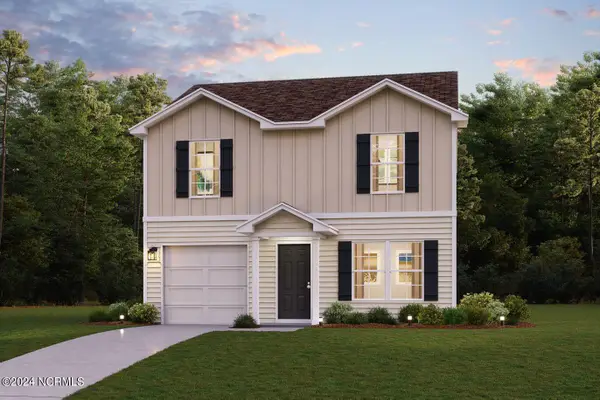 $219,490Active3 beds 3 baths1,404 sq. ft.
$219,490Active3 beds 3 baths1,404 sq. ft.6215 Dillon Drive, Grifton, NC 28530
MLS# 100527689Listed by: WJH BROKERAGE NC LLC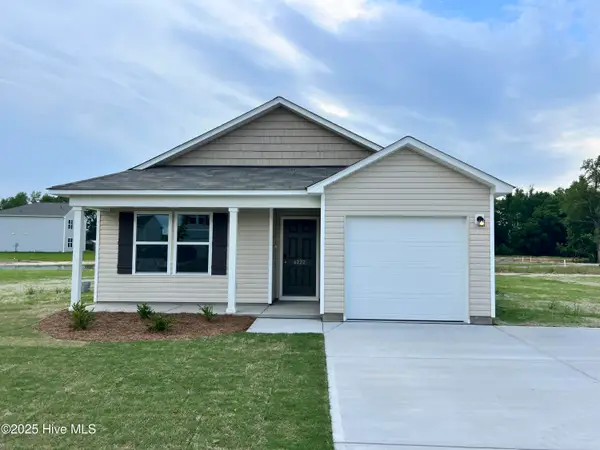 $213,990Active3 beds 2 baths1,155 sq. ft.
$213,990Active3 beds 2 baths1,155 sq. ft.148 Lang Farm Road, Grifton, NC 28530
MLS# 100526265Listed by: WJH BROKERAGE NC LLC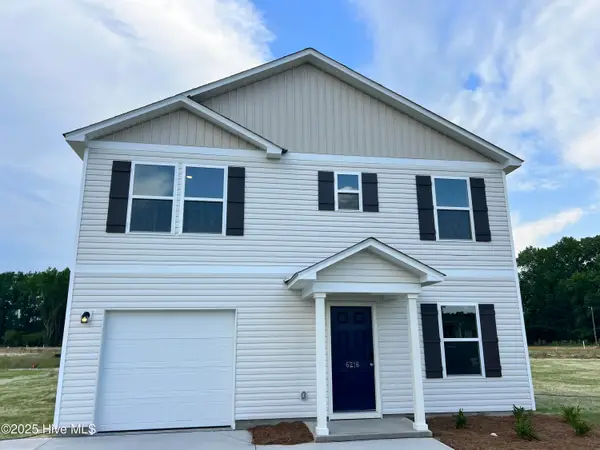 $238,990Pending4 beds 3 baths1,765 sq. ft.
$238,990Pending4 beds 3 baths1,765 sq. ft.6218 Dillion Drive, Grifton, NC 28530
MLS# 100526266Listed by: WJH BROKERAGE NC LLC
