1058 Buckley Drive, Grimesland, NC 27837
Local realty services provided by:Better Homes and Gardens Real Estate Elliott Coastal Living
Listed by: michelle lones
Office: century 21 the realty group
MLS#:100541158
Source:NC_CCAR
Price summary
- Price:$609,000
- Price per sq. ft.:$221.05
About this home
Located in sought-after Cheshire Landing in Grimesland, NC, this beautiful Bill Clark home sits on a .91-acre corner lot and is filled with high-end upgrades and thoughtful custom details.
The open-concept layout features wood beams, custom built-ins, upgraded lighting, custom hardware throughout, and custom woven blinds in the dining area. The gourmet kitchen boasts updated stainless steel appliances, a gas stove, large island, and a walk-in pantry, perfect for entertaining and everyday living. Flooring and carpeting have been specially upgraded for added luxury.
The large primary bedroom features a spa-like bath, a generous closet, and direct access to the laundry room for ultimate convenience.
Outdoor living impresses with a screened-in porch, Trex deck, pergola, top-quality vinyl fencing, gutters, and a 12x24 shed. Additional highlights include a tankless water heater, extended walk-in attic, and a side-facing garage.
Enjoy a wide front porch and custom-designed paver walkway. This move-in-ready home perfectly blends style, comfort, and craftsmanship!
Contact an agent
Home facts
- Year built:2023
- Listing ID #:100541158
- Added:57 day(s) ago
- Updated:January 11, 2026 at 09:03 AM
Rooms and interior
- Bedrooms:4
- Total bathrooms:3
- Full bathrooms:2
- Half bathrooms:1
- Living area:2,755 sq. ft.
Heating and cooling
- Cooling:Central Air
- Heating:Electric, Heat Pump, Heating
Structure and exterior
- Roof:Shingle
- Year built:2023
- Building area:2,755 sq. ft.
Schools
- High school:D.H. Conley High School
- Middle school:G. R. Whitfield School K-8
- Elementary school:G.R. Whitfield School K-8
Utilities
- Water:Community Water Available
Finances and disclosures
- Price:$609,000
- Price per sq. ft.:$221.05
New listings near 1058 Buckley Drive
- New
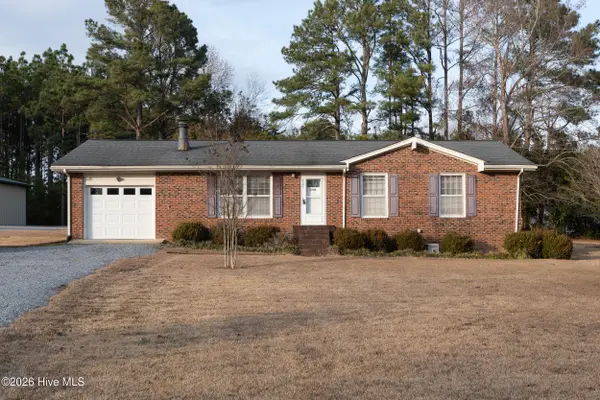 $235,000Active3 beds 2 baths1,554 sq. ft.
$235,000Active3 beds 2 baths1,554 sq. ft.6295 Nc Hwy 33, Grimesland, NC 27837
MLS# 100547864Listed by: LEE AND HARRELL REAL ESTATE PROFESSIONALS - New
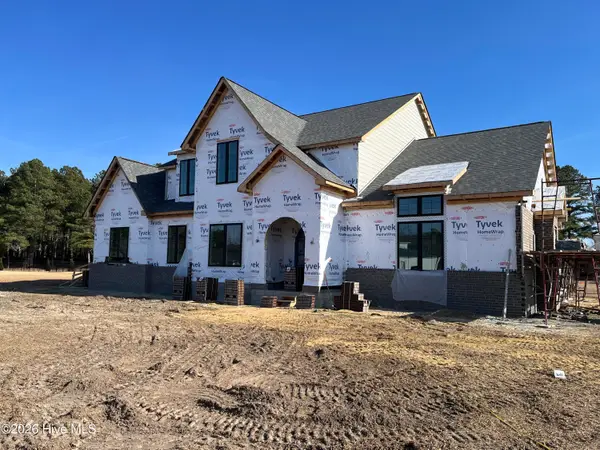 $1,060,000Active4 beds 5 baths4,282 sq. ft.
$1,060,000Active4 beds 5 baths4,282 sq. ft.1171 Seasons End Lane, Grimesland, NC 27837
MLS# 100547547Listed by: THE OVERTON GROUP - New
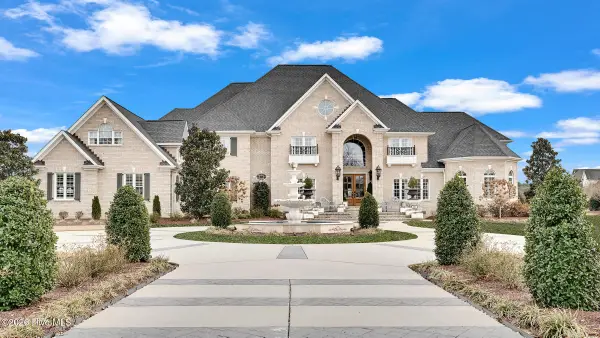 $2,200,000Active4 beds 6 baths7,502 sq. ft.
$2,200,000Active4 beds 6 baths7,502 sq. ft.1157 Autumn Lakes Drive, Grimesland, NC 27837
MLS# 100547377Listed by: THE OVERTON GROUP - New
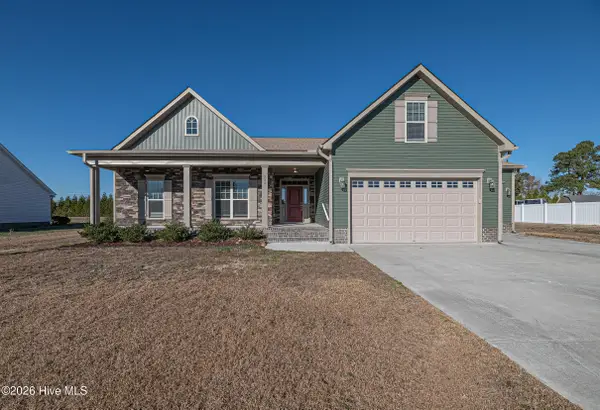 $459,900Active3 beds 3 baths2,760 sq. ft.
$459,900Active3 beds 3 baths2,760 sq. ft.984 Whiskey Court, Grimesland, NC 27837
MLS# 100547203Listed by: ALDRIDGE & SOUTHERLAND 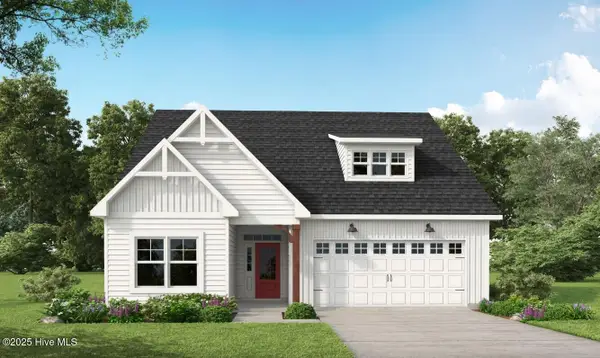 $415,000Active4 beds 3 baths2,090 sq. ft.
$415,000Active4 beds 3 baths2,090 sq. ft.2980 Tucker Hill Drive, Grimesland, NC 27837
MLS# 100545895Listed by: TYRE REALTY GROUP INC.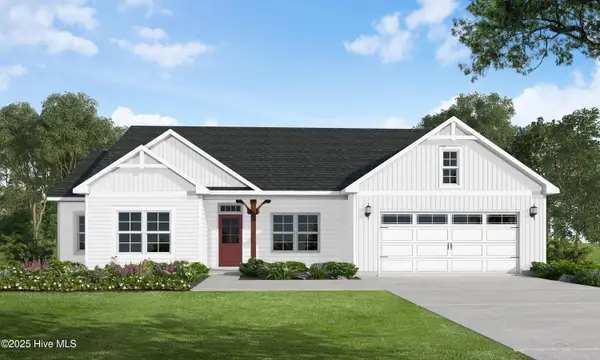 $419,900Active4 beds 2 baths2,152 sq. ft.
$419,900Active4 beds 2 baths2,152 sq. ft.2939 Tucker Hill Drive, Grimesland, NC 27837
MLS# 100545891Listed by: TYRE REALTY GROUP INC.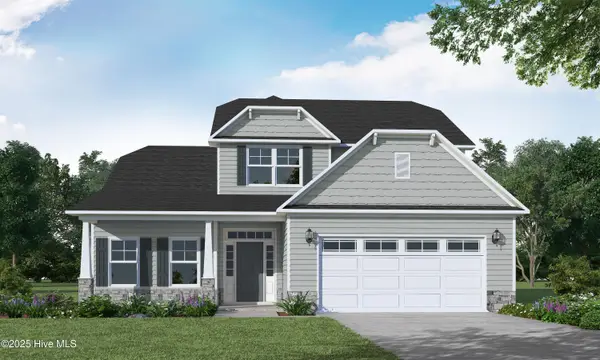 $459,961Active4 beds 3 baths2,724 sq. ft.
$459,961Active4 beds 3 baths2,724 sq. ft.2964 Tucker Hill Drive, Grimesland, NC 27837
MLS# 100545892Listed by: TYRE REALTY GROUP INC. $412,955Active4 beds 2 baths1,942 sq. ft.
$412,955Active4 beds 2 baths1,942 sq. ft.2970 Tucker Hill Drive, Grimesland, NC 27837
MLS# 100545894Listed by: TYRE REALTY GROUP INC.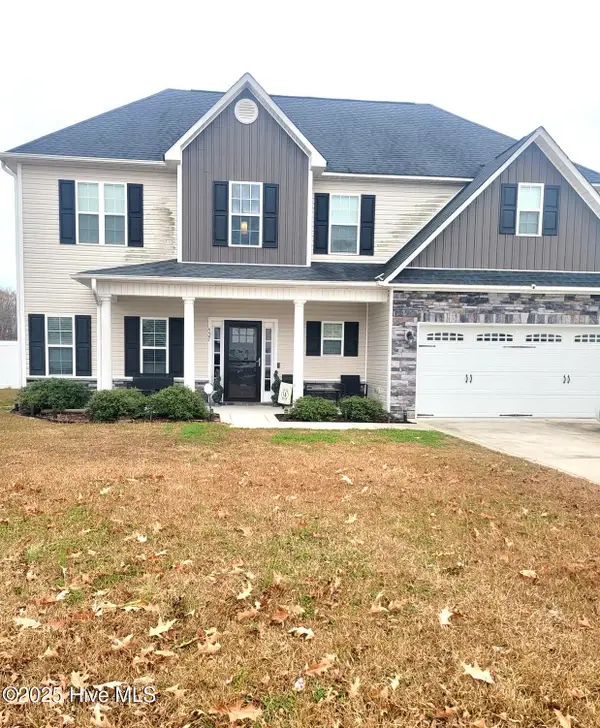 $399,000Active4 beds 3 baths2,401 sq. ft.
$399,000Active4 beds 3 baths2,401 sq. ft.521 Flip Flop Lane, Grimesland, NC 27837
MLS# 100545076Listed by: UNITED REAL ESTATE COASTAL RIVERS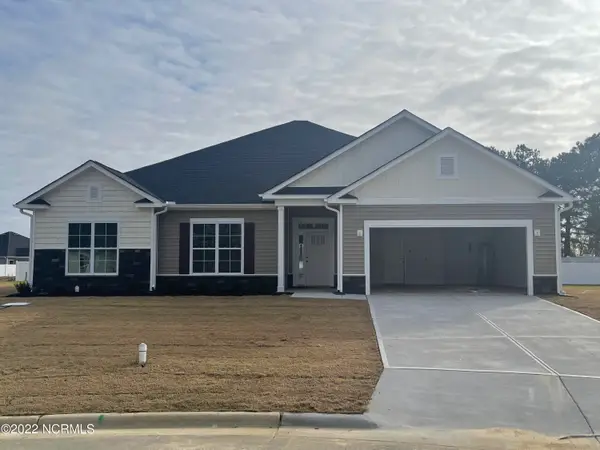 $377,800Pending4 beds 3 baths2,505 sq. ft.
$377,800Pending4 beds 3 baths2,505 sq. ft.419 Lemonade Lane, Grimesland, NC 27837
MLS# 100545027Listed by: ADAMS HOMES REALTY NC
