146 Poker House Road, Grimesland, NC 27837
Local realty services provided by:Better Homes and Gardens Real Estate Elliott Coastal Living
Upcoming open houses
- Mon, Dec 2911:00 am - 05:00 pm
- Tue, Dec 3011:00 am - 05:00 pm
- Wed, Dec 3111:00 am - 05:00 pm
- Fri, Jan 0211:00 am - 05:00 pm
- Sat, Jan 0311:00 am - 05:00 pm
- Sun, Jan 0401:00 pm - 05:00 pm
- Mon, Jan 0511:00 am - 05:00 pm
- Tue, Jan 0611:00 am - 05:00 pm
Listed by: randy lee hicks, tammy jackson
Office: adams homes realty nc
MLS#:100500918
Source:NC_CCAR
Price summary
- Price:$324,800
- Price per sq. ft.:$190.28
About this home
This Super New Home is Up, Up, and Way Ahead as One of the Best Values Around! Let this strong, new 1,707-sqft construction be your hero as it stands proudly on a roomy 0.34 lot in the Windfield planned neighborhood. With a floor plan that's ideal for an individual, a couple, or a family, here's a roll call of some of what you'll enjoy when you move in: 3 bedrooms, 2 baths, a living room, Level 2 Granite/Quartz tops in the kitchen, a breakfast nook, and a side-entry 2-car garage. (Sorry, no phone booth.) Whether you're looking for a space to provide some solitude or an area to entertain your super friends, this home's covered backyard patio is here to save the day!
Additional design features include carriage hardware on all garage doors, Onyx Black architectural roof shingles, cased wood frame windows, a 2-panel interior and exterior door design, quality painted cabinetry, stainless steel appliances w/electric range, vinyl laminate flooring, carpet in all bedrooms, and a corner electric fireplace. The exterior features Sterling Gray lap siding and Castle Stone shake and/or B&B siding. (Note: The finished house shown in the photo is the same floor plan but in a different community and is for demo purposes.)
Covenants do exist for the Windfield development, but there's no need to fear as there are no HOA fees! The new homes in this neighborhood have just started construction and are scheduled to be completed later this summer. Still there's no time like the present to take action to guarantee this home will be yours.
Contact an agent
Home facts
- Year built:2025
- Listing ID #:100500918
- Added:259 day(s) ago
- Updated:December 29, 2025 at 11:14 AM
Rooms and interior
- Bedrooms:3
- Total bathrooms:2
- Full bathrooms:2
- Living area:1,707 sq. ft.
Heating and cooling
- Cooling:Central Air, Heat Pump
- Heating:Electric, Forced Air, Heat Pump, Heating
Structure and exterior
- Roof:Architectural Shingle
- Year built:2025
- Building area:1,707 sq. ft.
- Lot area:0.03 Acres
Schools
- High school:D.H. Conley High School
- Middle school:G. R. Whitfield School K-8
- Elementary school:G.R. Whitfield School K-8
Finances and disclosures
- Price:$324,800
- Price per sq. ft.:$190.28
New listings near 146 Poker House Road
- New
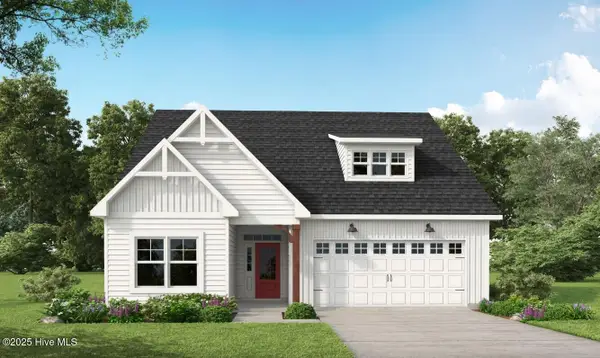 $415,000Active4 beds 3 baths2,090 sq. ft.
$415,000Active4 beds 3 baths2,090 sq. ft.2980 Tucker Hill Drive, Grimesland, NC 27837
MLS# 100545895Listed by: TYRE REALTY GROUP INC. - New
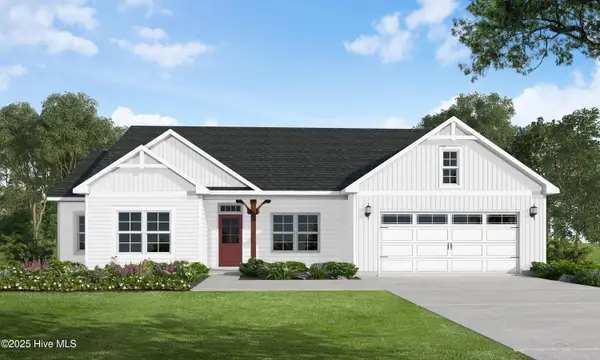 $419,900Active4 beds 2 baths2,152 sq. ft.
$419,900Active4 beds 2 baths2,152 sq. ft.2939 Tucker Hill Drive, Grimesland, NC 27837
MLS# 100545891Listed by: TYRE REALTY GROUP INC. - New
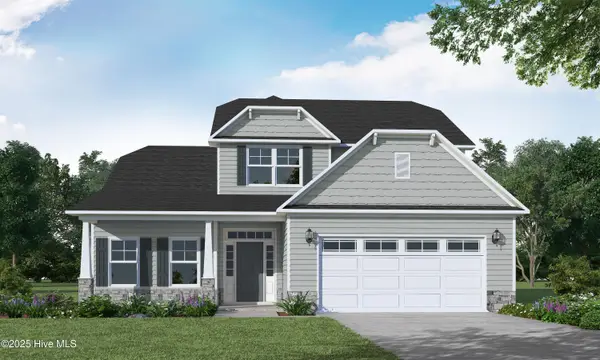 $459,961Active4 beds 3 baths2,724 sq. ft.
$459,961Active4 beds 3 baths2,724 sq. ft.2964 Tucker Hill Drive, Grimesland, NC 27837
MLS# 100545892Listed by: TYRE REALTY GROUP INC. - New
 $412,955Active4 beds 2 baths1,942 sq. ft.
$412,955Active4 beds 2 baths1,942 sq. ft.2970 Tucker Hill Drive, Grimesland, NC 27837
MLS# 100545894Listed by: TYRE REALTY GROUP INC. 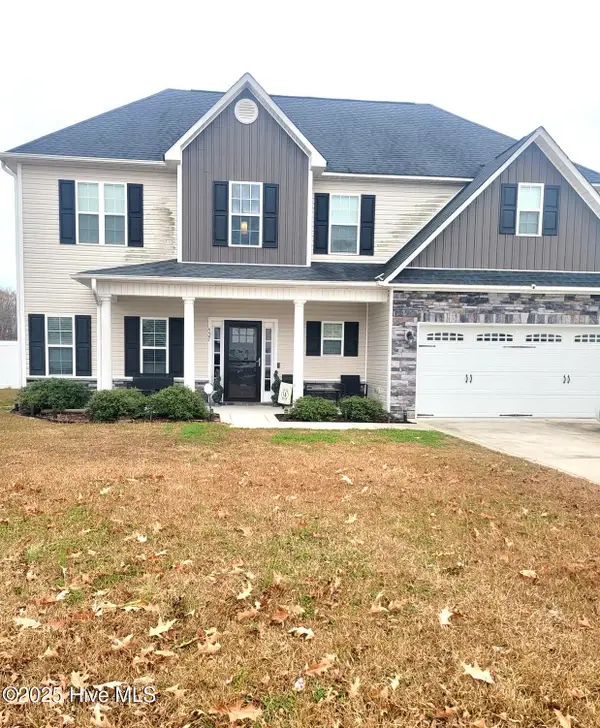 $399,000Active4 beds 3 baths2,401 sq. ft.
$399,000Active4 beds 3 baths2,401 sq. ft.521 Flip Flop Lane, Grimesland, NC 27837
MLS# 100545076Listed by: UNITED REAL ESTATE COASTAL RIVERS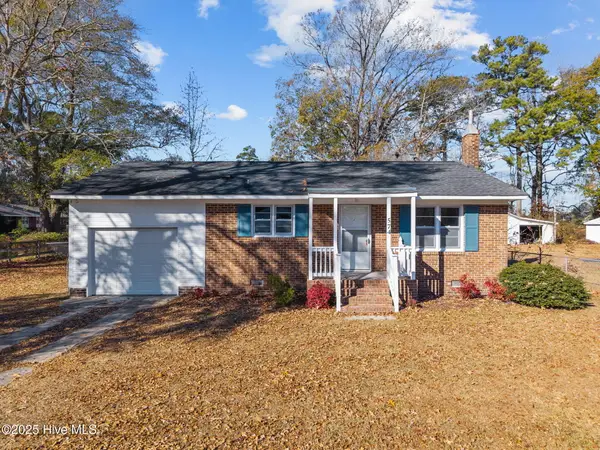 $159,900Pending2 beds 1 baths899 sq. ft.
$159,900Pending2 beds 1 baths899 sq. ft.574 Simpson Street, Grimesland, NC 27837
MLS# 100545110Listed by: ALLEN TATE - ENC PIRATE REALTY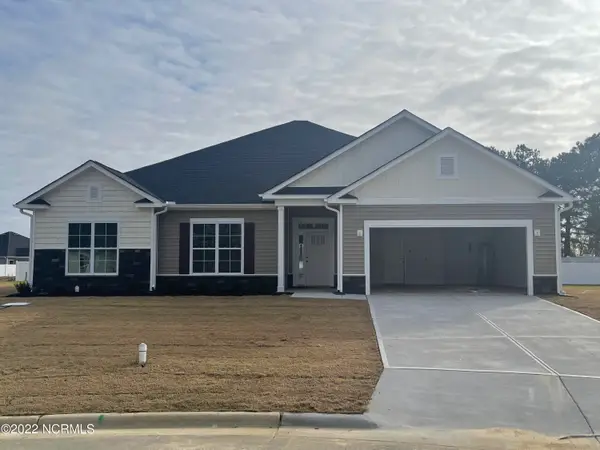 $377,800Pending4 beds 3 baths2,505 sq. ft.
$377,800Pending4 beds 3 baths2,505 sq. ft.419 Lemonade Lane, Grimesland, NC 27837
MLS# 100545027Listed by: ADAMS HOMES REALTY NC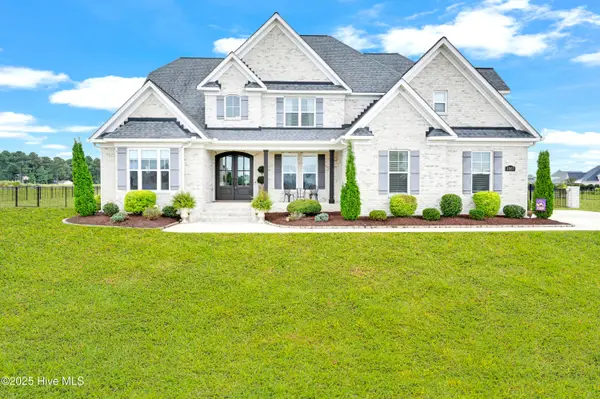 $1,050,000Active4 beds 4 baths3,938 sq. ft.
$1,050,000Active4 beds 4 baths3,938 sq. ft.1357 Autumn Lakes Drive, Grimesland, NC 27837
MLS# 100544309Listed by: THE OVERTON GROUP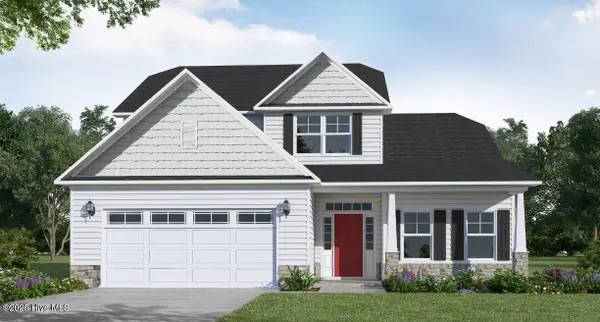 $493,911Pending4 beds 3 baths2,876 sq. ft.
$493,911Pending4 beds 3 baths2,876 sq. ft.2969 Tucker Hill Drive, Grimesland, NC 27837
MLS# 100543853Listed by: TYRE REALTY GROUP INC.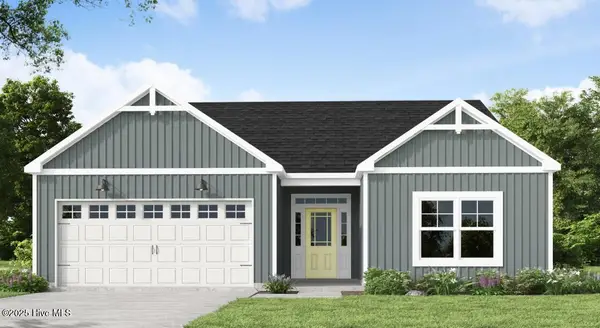 $405,330Pending3 beds 2 baths2,006 sq. ft.
$405,330Pending3 beds 2 baths2,006 sq. ft.2928 Tucker Hill Drive, Grimesland, NC 27837
MLS# 100543737Listed by: TYRE REALTY GROUP INC.
