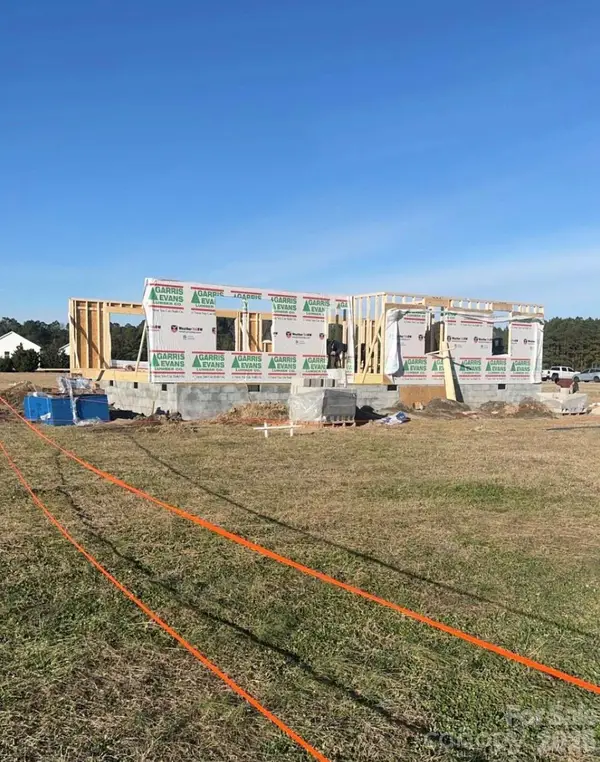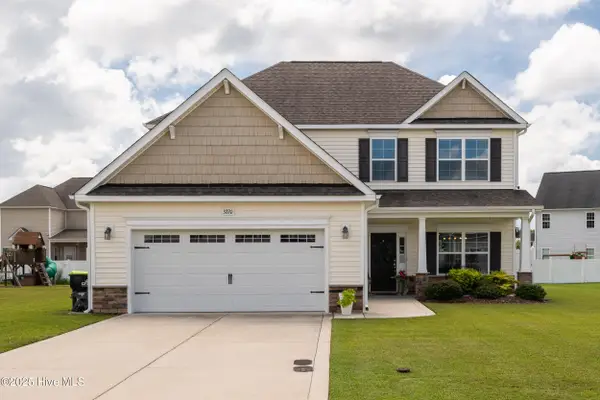162 Poker House Road, Grimesland, NC 27837
Local realty services provided by:Better Homes and Gardens Real Estate Elliott Coastal Living
Upcoming open houses
- Fri, Feb 1311:00 am - 05:00 pm
- Sat, Feb 1411:00 am - 05:00 pm
- Sun, Feb 1501:00 pm - 05:00 pm
- Mon, Feb 1611:00 am - 05:00 pm
- Tue, Feb 1711:00 am - 05:00 pm
- Wed, Feb 1811:00 am - 05:00 pm
- Thu, Feb 1911:00 am - 05:00 pm
Listed by: randy lee hicks, tammy jackson
Office: adams homes realty nc
MLS#:100500204
Source:NC_CCAR
Price summary
- Price:$358,800
- Price per sq. ft.:$160.25
About this home
Get ready to arrive home in style! This new Adams Homes build in the brand-new Windfield planned development in Grimesland, NC, is ready to welcome you. Your new dream home features a 2,239-sf layout housed on a 0.34-acre lot. In addition to an oversized family room, this must-have contains 4 bedrooms, 2.5 bath, kitchen with island, formal dining room, electric fireplace, roomy walk-in closets, attached 2-car side entry garage, covered backyard patio (extendable for a limited time), and so much more!
Additional design features include carriage hardware on all garage doors, Onyx Black architectural roof shingles, cased wood frame windows, a 2-panel interior and exterior door design, Grey painted cabinetry, ceramic kitchen splash, Luna Pearl (Eased Edge) granite kitchen countertops, Maple White quartz full-bath tops, stainless steel appliances w/electric range, vinyl laminate flooring, Reactivate Tarplay/929 standard carpet in all bedrooms, and a cozy-looking electric fireplace. The exterior boasts Charcoal Gray lap siding, Snow shake and/or B&B siding, and White shutters. (Note: The finished house shown in the photo is the same floor plan but in a different community and is for demo purposes.)
While covenants exist for the Windfield neighborhood. The new homes in this neighborhood have just started construction and are scheduled to be completed in late summer. Still there's no time like the present to take action to guarantee this home will be yours—the only thing Adams Homes requires is a $1,000 down payment. And please keep in mind that price is always subject to change.
It's ''Value, Simplified'' at an Adams Homes floor plan in Windfield, as you'll quickly discover when you move into this stylish new home in this sure-to-be-popular new neighborhood!
Contact an agent
Home facts
- Year built:2025
- Listing ID #:100500204
- Added:308 day(s) ago
- Updated:February 13, 2026 at 11:20 AM
Rooms and interior
- Bedrooms:4
- Total bathrooms:3
- Full bathrooms:2
- Half bathrooms:1
- Living area:2,239 sq. ft.
Heating and cooling
- Cooling:Central Air, Heat Pump
- Heating:Electric, Fireplace Insert, Forced Air, Heat Pump, Heating
Structure and exterior
- Roof:Architectural Shingle
- Year built:2025
- Building area:2,239 sq. ft.
- Lot area:0.34 Acres
Schools
- High school:D.H. Conley High School
- Middle school:G. R. Whitfield School K-8
- Elementary school:G.R. Whitfield School K-8
Utilities
- Water:County Water
Finances and disclosures
- Price:$358,800
- Price per sq. ft.:$160.25
New listings near 162 Poker House Road
- New
 $389,300Active4 beds 3 baths2,700 sq. ft.
$389,300Active4 beds 3 baths2,700 sq. ft.186 Seashore Street, Grimesland, NC 27837
MLS# 100554006Listed by: ADAMS HOMES REALTY NC - New
 $485,000Active4 beds 3 baths2,562 sq. ft.
$485,000Active4 beds 3 baths2,562 sq. ft.2889 Beddard Road, Grimesland, NC 27837
MLS# 100553421Listed by: KELLER WILLIAMS REALTY POINTS EAST - New
 $519,900Active4 beds 3 baths2,928 sq. ft.
$519,900Active4 beds 3 baths2,928 sq. ft.951 Appaloosa Trail, Grimesland, NC 27837
MLS# 100553373Listed by: ALDRIDGE & SOUTHERLAND - New
 $397,950Active4 beds 3 baths2,505 sq. ft.
$397,950Active4 beds 3 baths2,505 sq. ft.199 Seashore Street, Grimesland, NC 27837
MLS# 100553096Listed by: ADAMS HOMES REALTY NC - New
 $299,000Active3 beds 2 baths1,508 sq. ft.
$299,000Active3 beds 2 baths1,508 sq. ft.5947 Elks Road, Grimesland, NC 27837
MLS# 100552977Listed by: KELLER WILLIAMS REALTY POINTS EAST  $179,900Active1.16 Acres
$179,900Active1.16 Acres1378 Autumn Lakes Drive, Grimesland, NC 27837
MLS# 100552036Listed by: CAROLINE JOHNSON REAL ESTATE INC $299,900Active3 beds 2 baths1,280 sq. ft.
$299,900Active3 beds 2 baths1,280 sq. ft.3403 Nc 33 Highway W, Grimesland, NC 27837
MLS# 4340635Listed by: THE LAKE NORMAN HOME PLACE $366,800Active4 beds 3 baths2,316 sq. ft.
$366,800Active4 beds 3 baths2,316 sq. ft.193 Seashore Street, Grimesland, NC 27837
MLS# 100551556Listed by: ADAMS HOMES REALTY NC $199,000Pending3 beds 1 baths1,153 sq. ft.
$199,000Pending3 beds 1 baths1,153 sq. ft.494 Chicora Street, Grimesland, NC 27837
MLS# 100550962Listed by: KELLER WILLIAMS REALTY POINTS EAST $385,000Active4 beds 4 baths2,603 sq. ft.
$385,000Active4 beds 4 baths2,603 sq. ft.3220 Dandelion Drive, Grimesland, NC 27837
MLS# 100550385Listed by: ROB HALL REALTY

