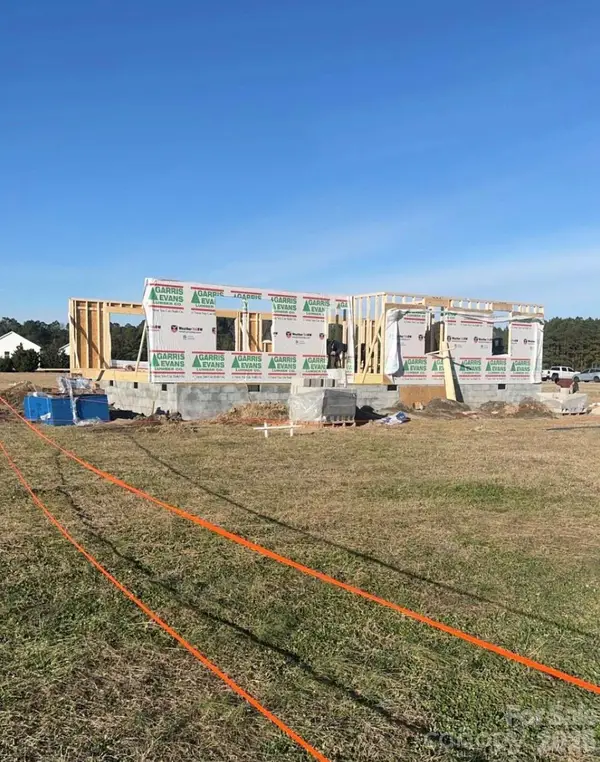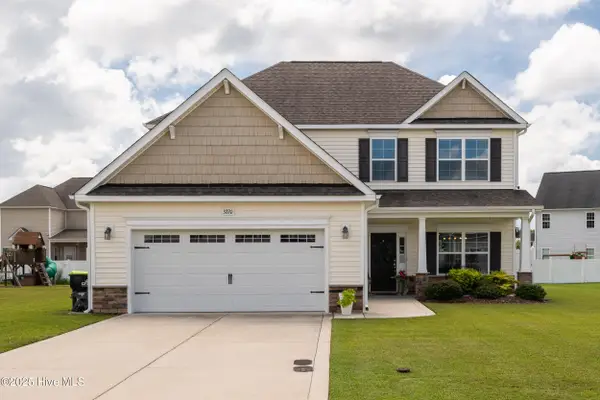206 Shortleaf Drive, Grimesland, NC 27837
Local realty services provided by:Better Homes and Gardens Real Estate Lifestyle Property Partners
Listed by: carolyn mclawhorn, jennifer miller
Office: carolyn mclawhorn realty
MLS#:100539573
Source:NC_CCAR
Price summary
- Price:$434,470
- Price per sq. ft.:$168.53
About this home
Introducing the Camden plan—a stunning embodiment of modern living with its open layout that seamlessly connects a spacious kitchen island to the dining area, nook, and expansive great room. Enjoy the perfect blend of indoor and outdoor living with a delightful screened porch and a versatile guest bedroom or office on the first floor.
Ascend to the second level, where you'll discover a luxurious owner's ensuite featuring a generous 6-foot tile shower and not one, but two spacious closets. This floor also includes two additional well-appointed bedrooms and a versatile rec room, ideal for family gatherings or recreational activities.
The Camden plan is adorned with exceptional details, including elegant crown molding, charming wainscoting, and durable white oak stair treads, all illuminated by energy-efficient LED lighting. The kitchen dazzles with level four backsplashes and stunning quartz countertops, ensuring a stylish cooking and dining experience.
Security and convenience are at your fingertips with advanced features like a Touch Screen Security Panel prepped for wireless security, a Z-Wave Lock, a T6 Z-Wave Thermostat, and a Skybell Video Doorbell. Plus, you'll enjoy a complimentary 12-month automation service through Alarm.com, making this home not only beautiful but also incredibly smart and secure
Contact an agent
Home facts
- Year built:2025
- Listing ID #:100539573
- Added:100 day(s) ago
- Updated:February 11, 2026 at 11:22 AM
Rooms and interior
- Bedrooms:4
- Total bathrooms:3
- Full bathrooms:3
- Living area:2,578 sq. ft.
Heating and cooling
- Cooling:Central Air
- Heating:Electric, Heat Pump, Heating
Structure and exterior
- Roof:Architectural Shingle
- Year built:2025
- Building area:2,578 sq. ft.
- Lot area:0.57 Acres
Schools
- High school:D.H. Conley High School
- Middle school:G. R. Whitfield School K-8
- Elementary school:G.R. Whitfield School K-8
Utilities
- Water:Water Connected
Finances and disclosures
- Price:$434,470
- Price per sq. ft.:$168.53
New listings near 206 Shortleaf Drive
- New
 $389,300Active4 beds 3 baths2,700 sq. ft.
$389,300Active4 beds 3 baths2,700 sq. ft.186 Seashore Street, Grimesland, NC 27837
MLS# 100554006Listed by: ADAMS HOMES REALTY NC - New
 $485,000Active4 beds 3 baths2,562 sq. ft.
$485,000Active4 beds 3 baths2,562 sq. ft.2889 Beddard Road, Grimesland, NC 27837
MLS# 100553421Listed by: KELLER WILLIAMS REALTY POINTS EAST - New
 $519,900Active4 beds 3 baths2,928 sq. ft.
$519,900Active4 beds 3 baths2,928 sq. ft.951 Appaloosa Trail, Grimesland, NC 27837
MLS# 100553373Listed by: ALDRIDGE & SOUTHERLAND - New
 $397,950Active4 beds 3 baths2,505 sq. ft.
$397,950Active4 beds 3 baths2,505 sq. ft.199 Seashore Street, Grimesland, NC 27837
MLS# 100553096Listed by: ADAMS HOMES REALTY NC - New
 $299,000Active3 beds 2 baths1,508 sq. ft.
$299,000Active3 beds 2 baths1,508 sq. ft.5947 Elks Road, Grimesland, NC 27837
MLS# 100552977Listed by: KELLER WILLIAMS REALTY POINTS EAST  $179,900Active1.16 Acres
$179,900Active1.16 Acres1378 Autumn Lakes Drive, Grimesland, NC 27837
MLS# 100552036Listed by: CAROLINE JOHNSON REAL ESTATE INC $299,900Active3 beds 2 baths1,280 sq. ft.
$299,900Active3 beds 2 baths1,280 sq. ft.3403 Nc 33 Highway W, Grimesland, NC 27837
MLS# 4340635Listed by: THE LAKE NORMAN HOME PLACE $366,800Active4 beds 3 baths2,316 sq. ft.
$366,800Active4 beds 3 baths2,316 sq. ft.193 Seashore Street, Grimesland, NC 27837
MLS# 100551556Listed by: ADAMS HOMES REALTY NC $199,000Pending3 beds 1 baths1,153 sq. ft.
$199,000Pending3 beds 1 baths1,153 sq. ft.494 Chicora Street, Grimesland, NC 27837
MLS# 100550962Listed by: KELLER WILLIAMS REALTY POINTS EAST $385,000Active4 beds 4 baths2,603 sq. ft.
$385,000Active4 beds 4 baths2,603 sq. ft.3220 Dandelion Drive, Grimesland, NC 27837
MLS# 100550385Listed by: ROB HALL REALTY

