2889 Beddard Road, Grimesland, NC 27837
Local realty services provided by:Better Homes and Gardens Real Estate Lifestyle Property Partners
Listed by: lisa cartwright
Office: united real estate east carolina
MLS#:100530250
Source:NC_CCAR
Price summary
- Price:$545,000
- Price per sq. ft.:$212.72
About this home
Welcome to a stunning custom built four-bedroom, two-and-a-half-bath with bonus home boasting over 2,500 square feet of living space. Enter the home through a custom brick front porch, that gives the back yard view a run for its money sitting on one of the largest yards in the area, boasting a long driveway. The home features elegant hardwood floors throughout upstairs and down. The split bedroom plan offers privacy, with the primary suite separate from the other bedrooms. Cozy up to the gas fireplace in the living area on chilly evenings The bathrooms feature oversized tile showers, with offering endless hot water by Rinnai, a walk-in tub adding a touch of luxury. This serene home is complemented by a two-car garage with specified space for a golf cart that you can enter the home through a mud room equip with a new utility sink. The crawl space is encapsulated, ensuring a clean and dry environment. Relax in the well built screened in porch and deck,(both TREX like board) perfectly placed off the kitchen that brings in a wonderful breeze. and is a perfect setting for morning and evening, The clean cut acreage of level ground .backyard is completely wrapped with a new 6 ft PVC fence that allows plenty of privacy! This home combines functionality with high-end finishes,including an A-O Smith home water filtration system and helicopter ceiling fans, creating a perfect blend of comfort and style. Lots of natural light shining through and an ideal space for both everyday living and entertaining guests. ADT security conveys. Great location, minutes from Greenville! Home Warranty provided by seller with accepted offer. MOTIVATED SELLERS! MAKE US AN OFFER!!!
Contact an agent
Home facts
- Year built:2019
- Listing ID #:100530250
- Added:108 day(s) ago
- Updated:December 29, 2025 at 11:14 AM
Rooms and interior
- Bedrooms:4
- Total bathrooms:3
- Full bathrooms:2
- Half bathrooms:1
- Living area:2,562 sq. ft.
Heating and cooling
- Cooling:Central Air
- Heating:Forced Air, Heating, Natural Gas
Structure and exterior
- Roof:Architectural Shingle
- Year built:2019
- Building area:2,562 sq. ft.
- Lot area:1.44 Acres
Schools
- High school:D.H. Conley High School
- Middle school:G. R. Whitfield School K-8
- Elementary school:G.R. Whitfield School K-8
Finances and disclosures
- Price:$545,000
- Price per sq. ft.:$212.72
New listings near 2889 Beddard Road
- New
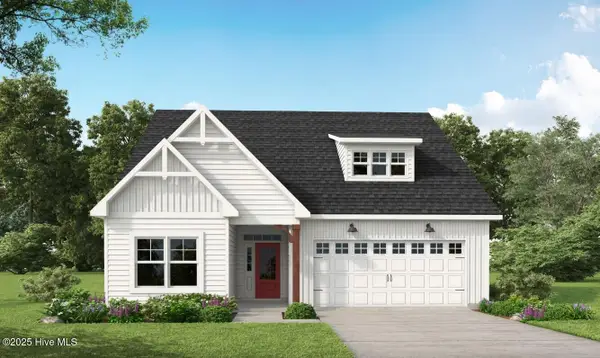 $415,000Active4 beds 3 baths2,090 sq. ft.
$415,000Active4 beds 3 baths2,090 sq. ft.2980 Tucker Hill Drive, Grimesland, NC 27837
MLS# 100545895Listed by: TYRE REALTY GROUP INC. - New
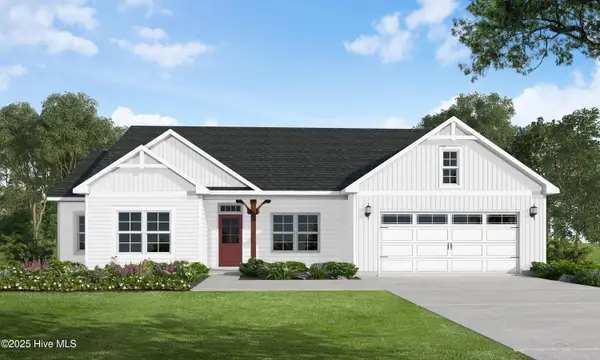 $419,900Active4 beds 2 baths2,152 sq. ft.
$419,900Active4 beds 2 baths2,152 sq. ft.2939 Tucker Hill Drive, Grimesland, NC 27837
MLS# 100545891Listed by: TYRE REALTY GROUP INC. - New
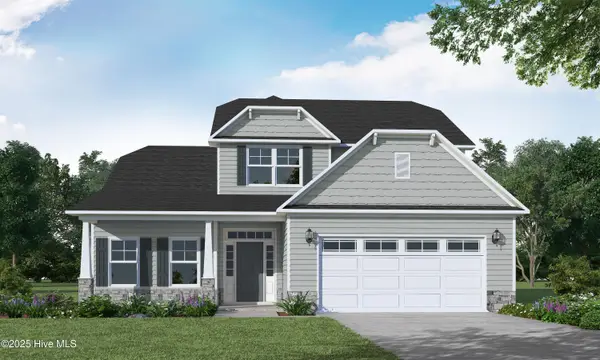 $459,961Active4 beds 3 baths2,724 sq. ft.
$459,961Active4 beds 3 baths2,724 sq. ft.2964 Tucker Hill Drive, Grimesland, NC 27837
MLS# 100545892Listed by: TYRE REALTY GROUP INC. - New
 $412,955Active4 beds 2 baths1,942 sq. ft.
$412,955Active4 beds 2 baths1,942 sq. ft.2970 Tucker Hill Drive, Grimesland, NC 27837
MLS# 100545894Listed by: TYRE REALTY GROUP INC. 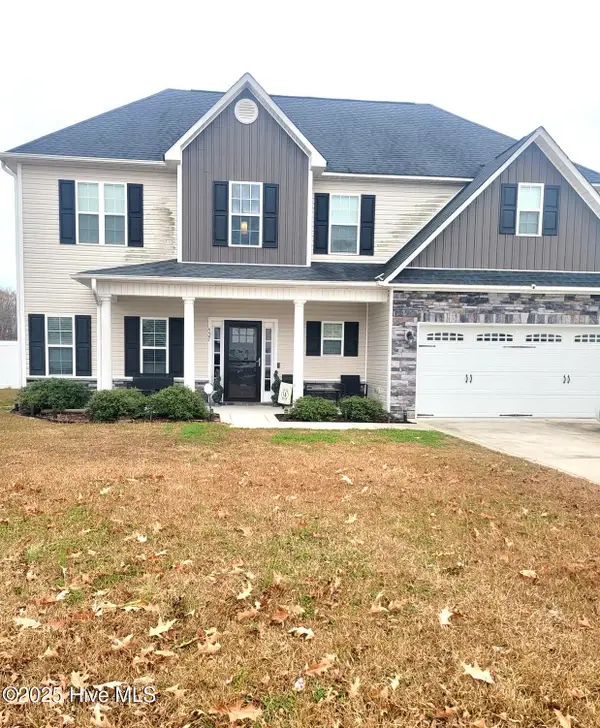 $399,000Active4 beds 3 baths2,401 sq. ft.
$399,000Active4 beds 3 baths2,401 sq. ft.521 Flip Flop Lane, Grimesland, NC 27837
MLS# 100545076Listed by: UNITED REAL ESTATE COASTAL RIVERS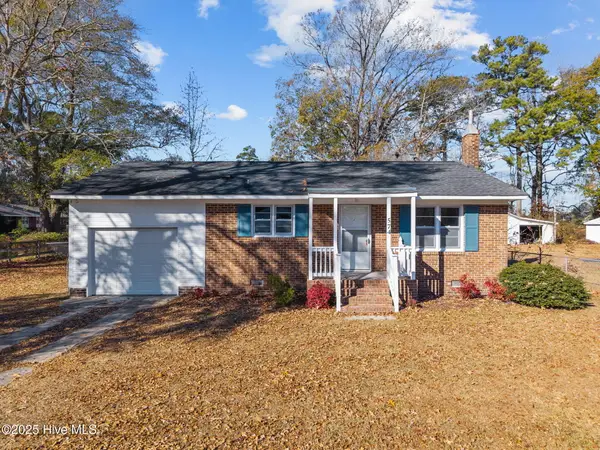 $159,900Pending2 beds 1 baths899 sq. ft.
$159,900Pending2 beds 1 baths899 sq. ft.574 Simpson Street, Grimesland, NC 27837
MLS# 100545110Listed by: ALLEN TATE - ENC PIRATE REALTY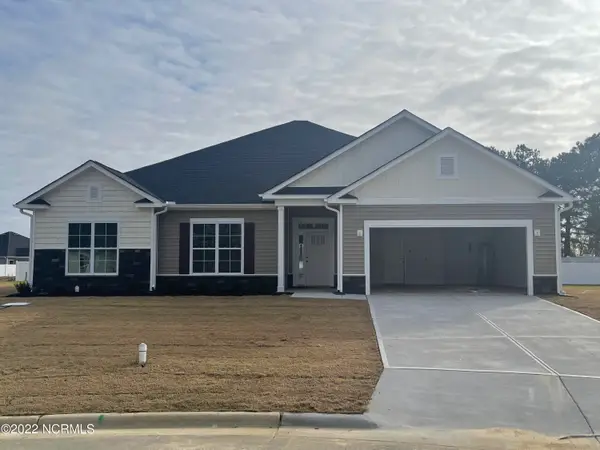 $377,800Pending4 beds 3 baths2,505 sq. ft.
$377,800Pending4 beds 3 baths2,505 sq. ft.419 Lemonade Lane, Grimesland, NC 27837
MLS# 100545027Listed by: ADAMS HOMES REALTY NC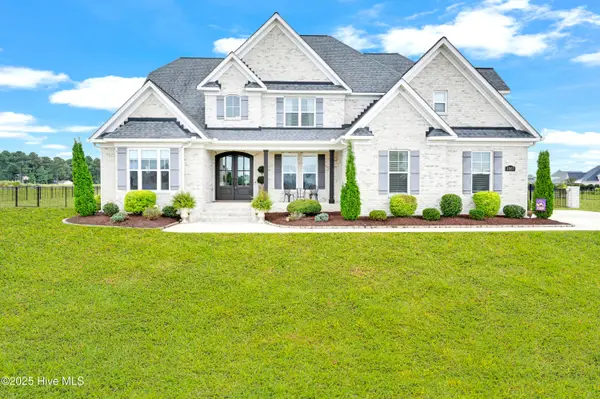 $1,050,000Active4 beds 4 baths3,938 sq. ft.
$1,050,000Active4 beds 4 baths3,938 sq. ft.1357 Autumn Lakes Drive, Grimesland, NC 27837
MLS# 100544309Listed by: THE OVERTON GROUP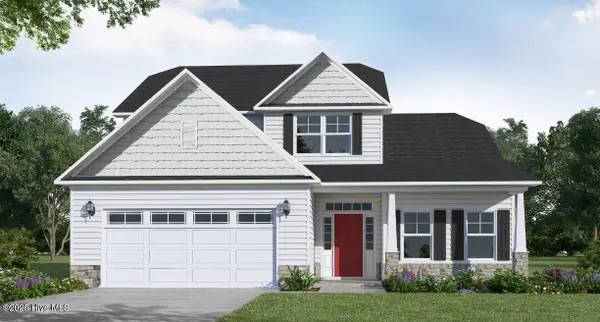 $493,911Pending4 beds 3 baths2,876 sq. ft.
$493,911Pending4 beds 3 baths2,876 sq. ft.2969 Tucker Hill Drive, Grimesland, NC 27837
MLS# 100543853Listed by: TYRE REALTY GROUP INC.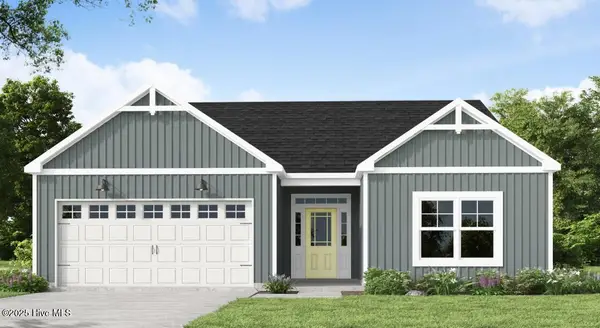 $405,330Pending3 beds 2 baths2,006 sq. ft.
$405,330Pending3 beds 2 baths2,006 sq. ft.2928 Tucker Hill Drive, Grimesland, NC 27837
MLS# 100543737Listed by: TYRE REALTY GROUP INC.
