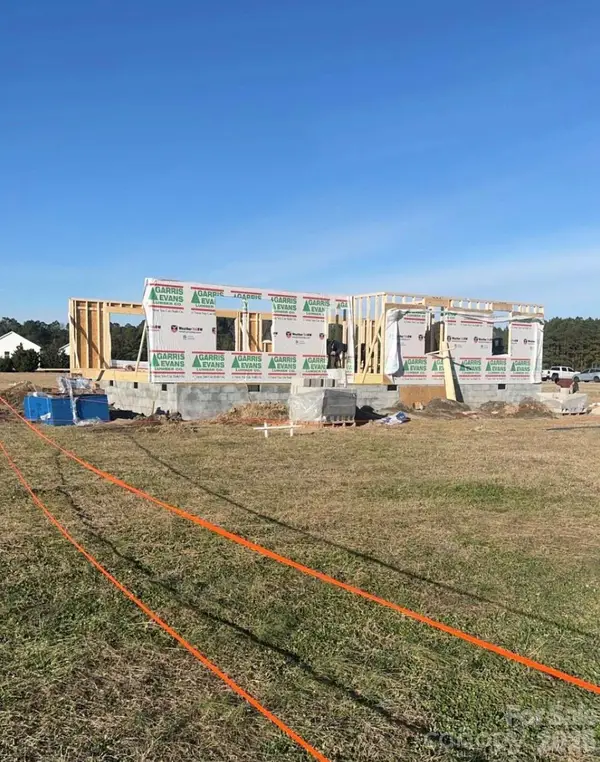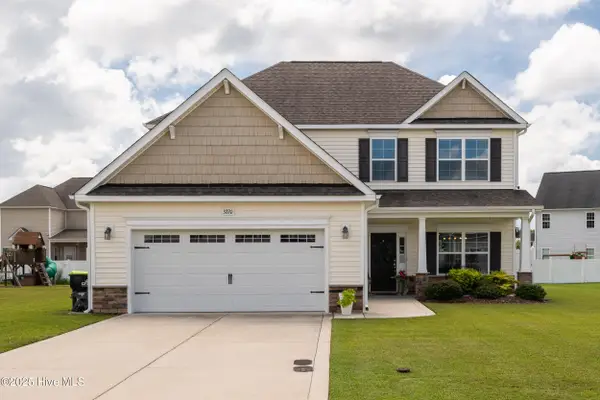3212 Dandelion Drive, Grimesland, NC 27837
Local realty services provided by:Better Homes and Gardens Real Estate Lifestyle Property Partners
Listed by: holly alligood
Office: keller williams realty points east
MLS#:100539215
Source:NC_CCAR
Price summary
- Price:$315,000
- Price per sq. ft.:$168.63
About this home
Nestled in a serene cul-de-sac, this stunning single-story residence offers a harmonious blend of sophistication, comfort, and functionality. Thoughtfully designed with an open floor plan and expansive windows, the home is bathed in natural light, creating an atmosphere of warmth and effortless style.
The heart of the home is the gourmet kitchen, featuring abundant cabinetry, a spacious island perfect for entertaining, and additional counter and cabinet space just off the main area—ideal for meal prep, a coffee station, or extra storage.
With four well-appointed bedrooms, this residence offers both privacy and flexibility for modern living. The primary bedroom offers ample space and an enormous walk in closet. Every detail reflects quality and care, from its thoughtful layout to its refined finishes including shiplap in the guest bathroom.
The attached two-car garage provides both convenience and practicality, with direct access to the laundry room that makes daily routines seamless. Outside, a nicely sized storage shed offers even more space for tools, hobbies, or seasonal items. Enjoy Fall evenings or morning coffee on the extended back patio.
Experience the best of both worlds in this beautifully designed home—where the tranquility of the countryside meets the convenience of city living. Tucked away in a peaceful enclave that offers privacy and open space, this residence is just steps from ECU, premier shopping, dining, and top medical facilities.
This is more than a home—it's a refined sanctuary designed for elegant everyday living and timeless appeal.
Contact an agent
Home facts
- Year built:2021
- Listing ID #:100539215
- Added:102 day(s) ago
- Updated:February 11, 2026 at 11:22 AM
Rooms and interior
- Bedrooms:4
- Total bathrooms:2
- Full bathrooms:2
- Living area:1,868 sq. ft.
Heating and cooling
- Cooling:Central Air
- Heating:Electric, Heat Pump, Heating, Natural Gas
Structure and exterior
- Roof:Shingle
- Year built:2021
- Building area:1,868 sq. ft.
- Lot area:0.28 Acres
Schools
- High school:D.H. Conley High School
- Middle school:G. R. Whitfield School K-8
- Elementary school:G.R. Whitfield School K-8
Finances and disclosures
- Price:$315,000
- Price per sq. ft.:$168.63
New listings near 3212 Dandelion Drive
- New
 $389,300Active4 beds 3 baths2,700 sq. ft.
$389,300Active4 beds 3 baths2,700 sq. ft.186 Seashore Street, Grimesland, NC 27837
MLS# 100554006Listed by: ADAMS HOMES REALTY NC - New
 $485,000Active4 beds 3 baths2,562 sq. ft.
$485,000Active4 beds 3 baths2,562 sq. ft.2889 Beddard Road, Grimesland, NC 27837
MLS# 100553421Listed by: KELLER WILLIAMS REALTY POINTS EAST - New
 $519,900Active4 beds 3 baths2,928 sq. ft.
$519,900Active4 beds 3 baths2,928 sq. ft.951 Appaloosa Trail, Grimesland, NC 27837
MLS# 100553373Listed by: ALDRIDGE & SOUTHERLAND - New
 $397,950Active4 beds 3 baths2,505 sq. ft.
$397,950Active4 beds 3 baths2,505 sq. ft.199 Seashore Street, Grimesland, NC 27837
MLS# 100553096Listed by: ADAMS HOMES REALTY NC - New
 $299,000Active3 beds 2 baths1,508 sq. ft.
$299,000Active3 beds 2 baths1,508 sq. ft.5947 Elks Road, Grimesland, NC 27837
MLS# 100552977Listed by: KELLER WILLIAMS REALTY POINTS EAST  $179,900Active1.16 Acres
$179,900Active1.16 Acres1378 Autumn Lakes Drive, Grimesland, NC 27837
MLS# 100552036Listed by: CAROLINE JOHNSON REAL ESTATE INC $299,900Active3 beds 2 baths1,280 sq. ft.
$299,900Active3 beds 2 baths1,280 sq. ft.3403 Nc 33 Highway W, Grimesland, NC 27837
MLS# 4340635Listed by: THE LAKE NORMAN HOME PLACE $366,800Active4 beds 3 baths2,316 sq. ft.
$366,800Active4 beds 3 baths2,316 sq. ft.193 Seashore Street, Grimesland, NC 27837
MLS# 100551556Listed by: ADAMS HOMES REALTY NC $199,000Pending3 beds 1 baths1,153 sq. ft.
$199,000Pending3 beds 1 baths1,153 sq. ft.494 Chicora Street, Grimesland, NC 27837
MLS# 100550962Listed by: KELLER WILLIAMS REALTY POINTS EAST $385,000Active4 beds 4 baths2,603 sq. ft.
$385,000Active4 beds 4 baths2,603 sq. ft.3220 Dandelion Drive, Grimesland, NC 27837
MLS# 100550385Listed by: ROB HALL REALTY

