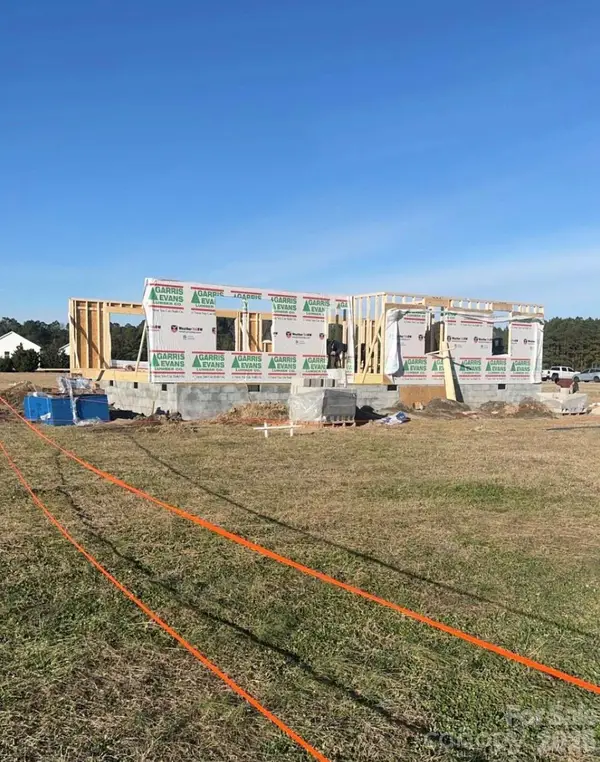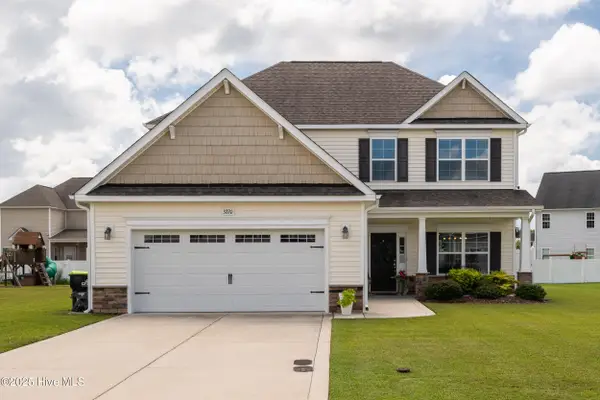3860 Dixie Ridge Lane, Grimesland, NC 27837
Local realty services provided by:Better Homes and Gardens Real Estate Lifestyle Property Partners
Listed by: lori stancill
Office: keller williams realty points east
MLS#:100537677
Source:NC_CCAR
Price summary
- Price:$1,250,000
- Price per sq. ft.:$310.4
About this home
Custom-Built Estate on Private Acreage - Crafted by Ashley Elks. Tucked away at the end of a long, winding driveway, this stunning brick estate opens to a private clearing surrounded by mature trees & tranquility. Parade of Homes winner, this home exemplifies craftsmanship, quality, & thoughtful design at every turn. A gracious front porch welcomes you inside to a wide foyer with arched doorways, tall ceilings, & gleaming hardwood floors. The formal dining room features a coffered ceiling, while the den & keeping room each offer their own fireplaces & custom built-ins—perfect for cozy evenings or entertaining guests. At the heart of the home, the gourmet kitchen is a showstopper, boasting Thermador commercial-grade appliances, a six-burner gas cooktop with pot filler, double wall ovens, granite countertops, a walk-in pantry, & an oversized island that anchors the space beautifully. A sunny breakfast nook overlooks the backyard oasis. The primary suite feels like a luxury retreat with ample space for a sitting area, hardwood floors, & a spa-like bath with jetted tub, large walk-in shower, dual vanities, & a massive walk-in closet. 2 additional bedrooms & a second full bath complete the first floor, along with a laundry room and extra storage.
Upstairs you'll find a spacious bonus room, a private guest suite with its own full bath, an office, & easy access to walk-in attic storage.
Step outside to your private paradise—a screened back porch, saltwater pool, & expansive multi-acre property offering both privacy and open space. The three-car garage features retractable screens, making it ideal for hosting oyster roasts or outdoor gatherings, & even includes a heated & cooled office space. There's also a detached garage/workshop for your hobbies or equipment. Additional highlights include plantation shutters throughout, geothermal HVAC, underground fencing. Properties like this are a rare find—a perfect blend of luxury, comfort, and privacy just minutes from town.
Contact an agent
Home facts
- Year built:2012
- Listing ID #:100537677
- Added:112 day(s) ago
- Updated:February 11, 2026 at 11:22 AM
Rooms and interior
- Bedrooms:4
- Total bathrooms:4
- Full bathrooms:3
- Half bathrooms:1
- Living area:4,027 sq. ft.
Heating and cooling
- Cooling:Central Air
- Heating:Forced Air, Geothermal, Heating
Structure and exterior
- Roof:Architectural Shingle
- Year built:2012
- Building area:4,027 sq. ft.
- Lot area:5 Acres
Schools
- High school:D.H. Conley High School
- Middle school:G. R. Whitfield School K-8
- Elementary school:G.R. Whitfield School K-8
Utilities
- Water:Water Connected
Finances and disclosures
- Price:$1,250,000
- Price per sq. ft.:$310.4
New listings near 3860 Dixie Ridge Lane
- New
 $389,300Active4 beds 3 baths2,700 sq. ft.
$389,300Active4 beds 3 baths2,700 sq. ft.186 Seashore Street, Grimesland, NC 27837
MLS# 100554006Listed by: ADAMS HOMES REALTY NC - New
 $485,000Active4 beds 3 baths2,562 sq. ft.
$485,000Active4 beds 3 baths2,562 sq. ft.2889 Beddard Road, Grimesland, NC 27837
MLS# 100553421Listed by: KELLER WILLIAMS REALTY POINTS EAST - New
 $519,900Active4 beds 3 baths2,928 sq. ft.
$519,900Active4 beds 3 baths2,928 sq. ft.951 Appaloosa Trail, Grimesland, NC 27837
MLS# 100553373Listed by: ALDRIDGE & SOUTHERLAND - New
 $397,950Active4 beds 3 baths2,505 sq. ft.
$397,950Active4 beds 3 baths2,505 sq. ft.199 Seashore Street, Grimesland, NC 27837
MLS# 100553096Listed by: ADAMS HOMES REALTY NC - New
 $299,000Active3 beds 2 baths1,508 sq. ft.
$299,000Active3 beds 2 baths1,508 sq. ft.5947 Elks Road, Grimesland, NC 27837
MLS# 100552977Listed by: KELLER WILLIAMS REALTY POINTS EAST  $179,900Active1.16 Acres
$179,900Active1.16 Acres1378 Autumn Lakes Drive, Grimesland, NC 27837
MLS# 100552036Listed by: CAROLINE JOHNSON REAL ESTATE INC $299,900Active3 beds 2 baths1,280 sq. ft.
$299,900Active3 beds 2 baths1,280 sq. ft.3403 Nc 33 Highway W, Grimesland, NC 27837
MLS# 4340635Listed by: THE LAKE NORMAN HOME PLACE $366,800Active4 beds 3 baths2,316 sq. ft.
$366,800Active4 beds 3 baths2,316 sq. ft.193 Seashore Street, Grimesland, NC 27837
MLS# 100551556Listed by: ADAMS HOMES REALTY NC $199,000Pending3 beds 1 baths1,153 sq. ft.
$199,000Pending3 beds 1 baths1,153 sq. ft.494 Chicora Street, Grimesland, NC 27837
MLS# 100550962Listed by: KELLER WILLIAMS REALTY POINTS EAST $385,000Active4 beds 4 baths2,603 sq. ft.
$385,000Active4 beds 4 baths2,603 sq. ft.3220 Dandelion Drive, Grimesland, NC 27837
MLS# 100550385Listed by: ROB HALL REALTY

