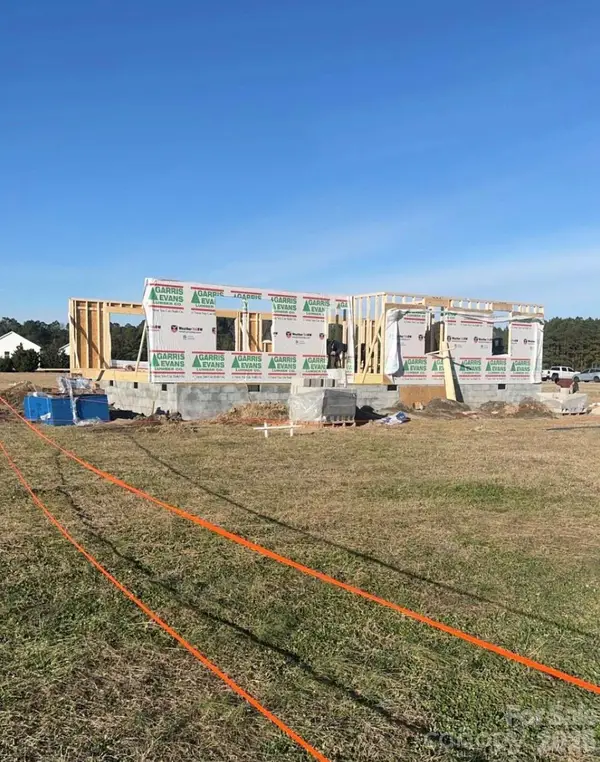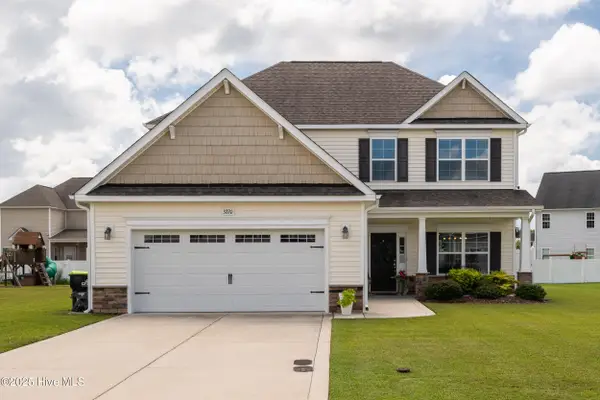422 Lemonade Lane, Grimesland, NC 27837
Local realty services provided by:Better Homes and Gardens Real Estate Elliott Coastal Living
Listed by: ashley murphy, terry banks
Office: adams homes realty nc
MLS#:100502737
Source:NC_CCAR
Price summary
- Price:$311,800
- Price per sq. ft.:$163.93
About this home
Check out this stunning 4 bedroom, 2 bath, 2 car garage home in Summer Place!! This open floor plan has a large family room to embrace the moments, with gorgeous flooring throughout. Electric fireplace in the family room great for embracing the warm moments. Large kitchen island with upgraded granite counter tops and cabinets in the kitchen with tiled back splash, quartz counter tops in the bathrooms, 5ft fiberglass shower in lieu of the garden tub in the master bathroom. Open tray ceiling in the master bedroom. The covered lanai is great for entertaining guests and so much more! Photos are of the same floor plan in a different community and are for layout purposes only. Upgrades, colors and finishes may differ. Summer Place is close distance to dining, shopping, and entertainment.
Only $1000 down and financial incentives offered with use of a preferred lender!
Home is currently under construction. Finished pictures are of the same floor plan on a different lot.
Contact an agent
Home facts
- Year built:2025
- Listing ID #:100502737
- Added:295 day(s) ago
- Updated:February 10, 2026 at 04:59 PM
Rooms and interior
- Bedrooms:4
- Total bathrooms:2
- Full bathrooms:2
- Living area:1,902 sq. ft.
Heating and cooling
- Cooling:Central Air
- Heating:Electric, Fireplace Insert, Forced Air, Heating
Structure and exterior
- Roof:Architectural Shingle
- Year built:2025
- Building area:1,902 sq. ft.
- Lot area:0.23 Acres
Schools
- High school:D.H. Conley High School
- Middle school:G. R. Whitfield School K-8
- Elementary school:G.R. Whitfield School K-8
Finances and disclosures
- Price:$311,800
- Price per sq. ft.:$163.93
New listings near 422 Lemonade Lane
- New
 $389,300Active4 beds 3 baths2,700 sq. ft.
$389,300Active4 beds 3 baths2,700 sq. ft.186 Seashore Street, Grimesland, NC 27837
MLS# 100554006Listed by: ADAMS HOMES REALTY NC - New
 $485,000Active4 beds 3 baths2,562 sq. ft.
$485,000Active4 beds 3 baths2,562 sq. ft.2889 Beddard Road, Grimesland, NC 27837
MLS# 100553421Listed by: KELLER WILLIAMS REALTY POINTS EAST - New
 $519,900Active4 beds 3 baths2,928 sq. ft.
$519,900Active4 beds 3 baths2,928 sq. ft.951 Appaloosa Trail, Grimesland, NC 27837
MLS# 100553373Listed by: ALDRIDGE & SOUTHERLAND - New
 $397,950Active4 beds 3 baths2,505 sq. ft.
$397,950Active4 beds 3 baths2,505 sq. ft.199 Seashore Street, Grimesland, NC 27837
MLS# 100553096Listed by: ADAMS HOMES REALTY NC - New
 $299,000Active3 beds 2 baths1,508 sq. ft.
$299,000Active3 beds 2 baths1,508 sq. ft.5947 Elks Road, Grimesland, NC 27837
MLS# 100552977Listed by: KELLER WILLIAMS REALTY POINTS EAST  $179,900Active1.16 Acres
$179,900Active1.16 Acres1378 Autumn Lakes Drive, Grimesland, NC 27837
MLS# 100552036Listed by: CAROLINE JOHNSON REAL ESTATE INC $299,900Active3 beds 2 baths1,280 sq. ft.
$299,900Active3 beds 2 baths1,280 sq. ft.3403 Nc 33 Highway W, Grimesland, NC 27837
MLS# 4340635Listed by: THE LAKE NORMAN HOME PLACE $366,800Active4 beds 3 baths2,316 sq. ft.
$366,800Active4 beds 3 baths2,316 sq. ft.193 Seashore Street, Grimesland, NC 27837
MLS# 100551556Listed by: ADAMS HOMES REALTY NC $199,000Pending3 beds 1 baths1,153 sq. ft.
$199,000Pending3 beds 1 baths1,153 sq. ft.494 Chicora Street, Grimesland, NC 27837
MLS# 100550962Listed by: KELLER WILLIAMS REALTY POINTS EAST $385,000Active4 beds 4 baths2,603 sq. ft.
$385,000Active4 beds 4 baths2,603 sq. ft.3220 Dandelion Drive, Grimesland, NC 27837
MLS# 100550385Listed by: ROB HALL REALTY

