607 Rollins Avenue, Hamlet, NC 28345
Local realty services provided by:Better Homes and Gardens Real Estate Elliott Coastal Living
607 Rollins Avenue,Hamlet, NC 28345
$299,000
- 4 Beds
- 3 Baths
- 2,482 sq. ft.
- Single family
- Pending
Listed by: jamie p moss-godfrey
Office: re/max southern realty
MLS#:100541642
Source:NC_CCAR
Price summary
- Price:$299,000
- Price per sq. ft.:$120.47
About this home
This timeless brick home welcomes you with classic architectural details and a warm, inviting presence. A graceful walkway leads to the column-trimmed front entry, accented by elegant millwork and framed by lush landscaping. Black shutters, dormer windows, and a traditional roofline create a picture-perfect façade full of character and Southern charm. Inside, you'll find a beautifully updated living room filled with natural light and timeless appeal. Large windows on multiple sides showcase views of the surrounding greenery, while a cozy fireplace with a classic mantle anchors the space—ideal for relaxing evenings or entertaining guests. The eat-in kitchen is designed for both everyday living and effortless entertaining, featuring crisp white cabinetry, generous countertops, and a spacious breakfast bar perfect for casual meals or morning coffee. Just beyond, the formal dining room provides an elegant setting for unforgettable gatherings. The owner's suite offers a private retreat, complete with hardwood floors, a tray ceiling, updated lighting, French doors, and a well-appointed bath featuring a double vanity and a walk-in closet. Upstairs, two additional bedrooms are accompanied by a full bathroom, offering comfort and flexibility for family or guests. The home also includes a basement with convenient storage. Outside, a detached one-car garage with generous storage completes the exterior amenities, enhancing both practicality and charm.
Contact an agent
Home facts
- Year built:1960
- Listing ID #:100541642
- Added:94 day(s) ago
- Updated:February 20, 2026 at 08:48 AM
Rooms and interior
- Bedrooms:4
- Total bathrooms:3
- Full bathrooms:2
- Half bathrooms:1
- Living area:2,482 sq. ft.
Heating and cooling
- Cooling:Central Air
- Heating:Heating, Natural Gas
Structure and exterior
- Roof:Shingle
- Year built:1960
- Building area:2,482 sq. ft.
- Lot area:0.69 Acres
Schools
- High school:Richmond Senior High
- Middle school:Rockingham Middle
- Elementary school:Other
Utilities
- Water:Water Connected
- Sewer:Sewer Connected
Finances and disclosures
- Price:$299,000
- Price per sq. ft.:$120.47
New listings near 607 Rollins Avenue
- New
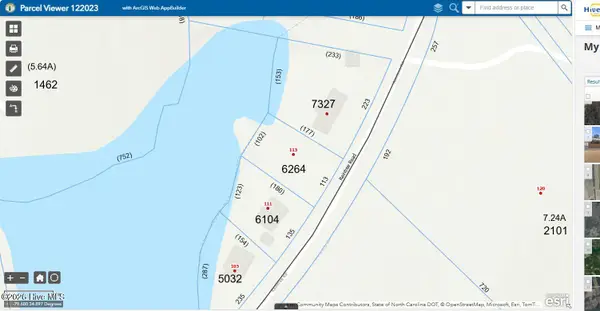 $40,000Active0.44 Acres
$40,000Active0.44 Acres113 Raintree Road, Hamlet, NC 28345
MLS# 100555531Listed by: COLDWELL BANKER PREFERRED PROPERTIES - New
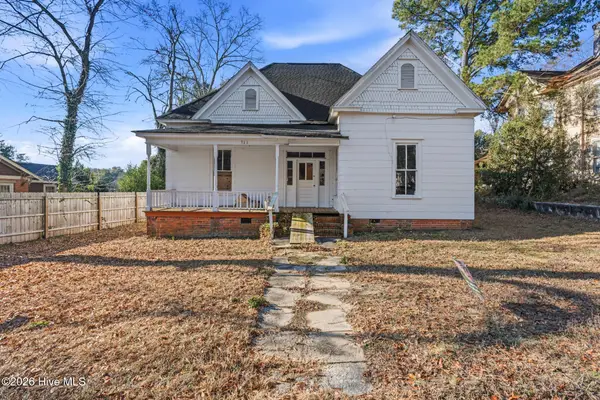 $65,000Active-- beds -- baths1,800 sq. ft.
$65,000Active-- beds -- baths1,800 sq. ft.317 Mcdonald Avenue, Hamlet, NC 28345
MLS# 100555467Listed by: PREMIER REAL ESTATE OF THE SANDHILLS LLC - New
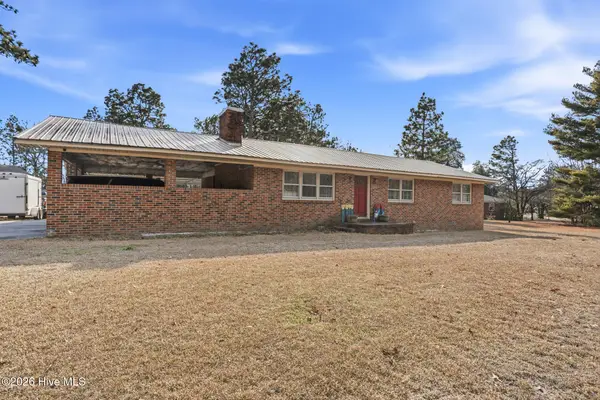 $279,900Active3 beds 2 baths1,428 sq. ft.
$279,900Active3 beds 2 baths1,428 sq. ft.1094 County Home Road, Hamlet, NC 28345
MLS# 100555247Listed by: COLDWELL BANKER PREFERRED PROPERTIES - New
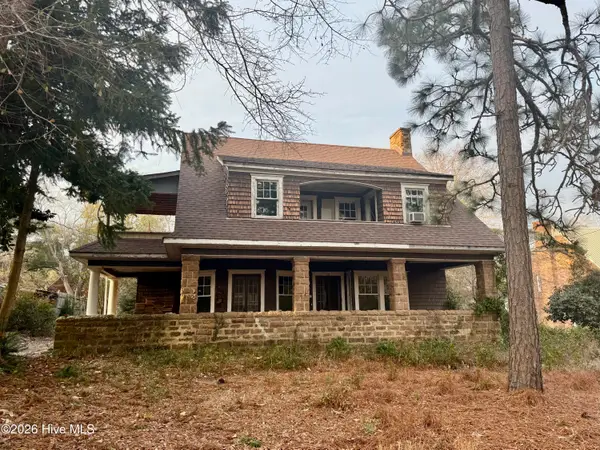 $110,000Active-- beds -- baths
$110,000Active-- beds -- baths316 Entwistle Street, Hamlet, NC 28345
MLS# 100553799Listed by: PINE & PALM REAL ESTATE GROUP  $237,300Active3 beds 2 baths1,140 sq. ft.
$237,300Active3 beds 2 baths1,140 sq. ft.103 Ellenton Avenue, Hamlet, NC 28345
MLS# 100553264Listed by: THOMAS REALTY $24,000Active1 Acres
$24,000Active1 AcresLot 3 Ware Street, Hamlet, NC 28345
MLS# 100552355Listed by: PLATINUM PLUS REALTY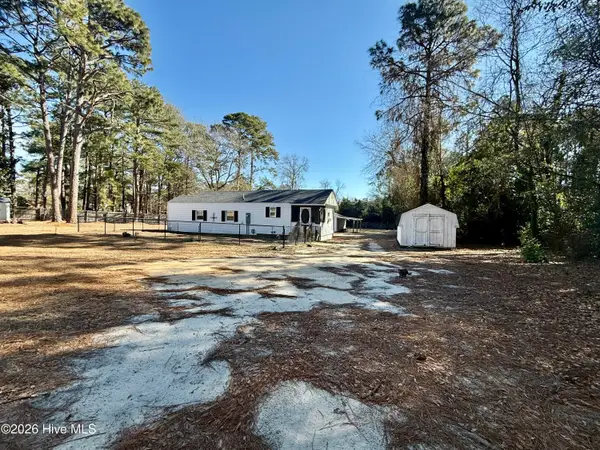 $109,900Active1 beds 1 baths816 sq. ft.
$109,900Active1 beds 1 baths816 sq. ft.405 Mckinnon Street, Hamlet, NC 28345
MLS# 100551785Listed by: THOMAS REALTY $24,997Active2.4 Acres
$24,997Active2.4 Acres0 5th Street Ext, Hamlet, NC 28345
MLS# 100551634Listed by: CHOSEN REALTY OF NC $240,000Active2 beds 2 baths1,720 sq. ft.
$240,000Active2 beds 2 baths1,720 sq. ft.300 Hylan Avenue, Hamlet, NC 28345
MLS# 100551523Listed by: COLDWELL BANKER PREFERRED PROPERTIES $65,000Active4.1 Acres
$65,000Active4.1 Acres828 Marks Creek Church Road, Hamlet, NC 28345
MLS# 100550008Listed by: PREMIER REAL ESTATE OF THE SANDHILLS LLC

