101 Lennox Lane, Hampstead, NC 28443
Local realty services provided by:Better Homes and Gardens Real Estate Elliott Coastal Living
101 Lennox Lane,Hampstead, NC 28443
$534,900
- 4 Beds
- 5 Baths
- 2,509 sq. ft.
- Single family
- Pending
Listed by: hope haarer
Office: courtney carter homes, llc.
MLS#:100523929
Source:NC_CCAR
Price summary
- Price:$534,900
- Price per sq. ft.:$213.19
About this home
Discover the Seahawk by American Homesmith - where style meets functionality.
This stunning 4-bedroom, 4.5-bath home offers over 2,500 heated sq. ft. of thoughtfully designed living space, including a versatile bonus room. The open-concept main floor boasts a spacious family room with fireplace, a gourmet kitchen with center island, and a bright breakfast nook that opens to the covered porch—perfect for indoor-outdoor living.
The luxurious first-floor primary suite features a spa-inspired bath with dual vanities, a walk-in shower, and a large walk-in closet. A private guest suite is also conveniently located downstairs. Upstairs, you'll find two additional bedrooms, each with a private bath, plus a generous bonus room ideal for a media room, playroom, or home office.
Quality craftsmanship is evident throughout, with designer finishes, abundant natural light, and timeless curb appeal. The Seahawk offers the perfect blend of elegance and comfort—designed for today's modern lifestyle.
The builder reserves the right to alter floor plans, specifications, and features. Similar photos, videos, and cut sheets are for the purpose of floor plan layout only and may include upgrades and/or features and selections that are no longer available and may not be included in your specific home. Included features vary from community to community. Buyers or Buyers' Agents should confirm included features and selections available with the listing agent and view the included features sheet for the development before presenting an offer. Buyer to verify schools.
Contact an agent
Home facts
- Year built:2025
- Listing ID #:100523929
- Added:98 day(s) ago
- Updated:November 15, 2025 at 09:25 AM
Rooms and interior
- Bedrooms:4
- Total bathrooms:5
- Full bathrooms:4
- Half bathrooms:1
- Living area:2,509 sq. ft.
Heating and cooling
- Cooling:Central Air, Heat Pump, Zoned
- Heating:Electric, Forced Air, Heat Pump, Heating
Structure and exterior
- Roof:Architectural Shingle
- Year built:2025
- Building area:2,509 sq. ft.
- Lot area:0.27 Acres
Schools
- High school:Topsail
- Middle school:Topsail
- Elementary school:Surf City
Utilities
- Water:Water Connected
- Sewer:Sewer Connected
Finances and disclosures
- Price:$534,900
- Price per sq. ft.:$213.19
New listings near 101 Lennox Lane
- New
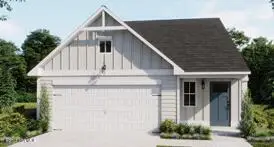 $339,300Active3 beds 3 baths1,498 sq. ft.
$339,300Active3 beds 3 baths1,498 sq. ft.9 E Farley Drive #71, Hampstead, NC 28443
MLS# 100541474Listed by: COLDWELL BANKER SEA COAST ADVANTAGE - New
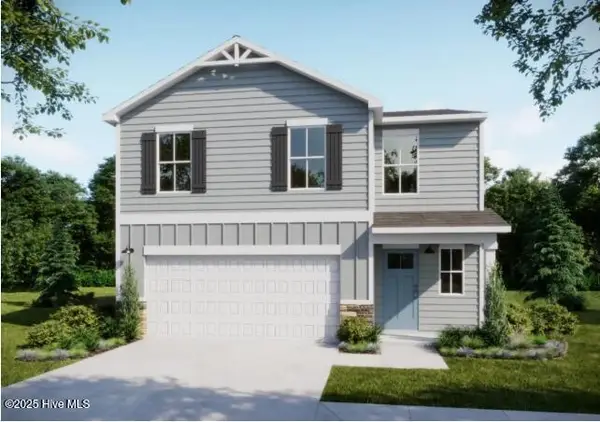 $372,530Active4 beds 3 baths1,865 sq. ft.
$372,530Active4 beds 3 baths1,865 sq. ft.20 E Farley Drive #62, Hampstead, NC 28443
MLS# 100541476Listed by: COLDWELL BANKER SEA COAST ADVANTAGE - New
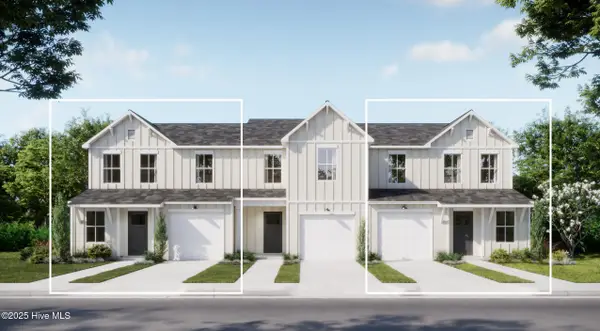 $304,377Active3 beds 3 baths1,588 sq. ft.
$304,377Active3 beds 3 baths1,588 sq. ft.28 W Farley Drive #98, Hampstead, NC 28443
MLS# 100541478Listed by: COLDWELL BANKER SEA COAST ADVANTAGE - New
 $291,618Active3 beds 3 baths1,439 sq. ft.
$291,618Active3 beds 3 baths1,439 sq. ft.16 W Farley Drive #101, Hampstead, NC 28443
MLS# 100541480Listed by: COLDWELL BANKER SEA COAST ADVANTAGE - New
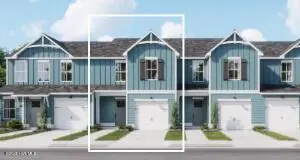 $279,708Active3 beds 3 baths1,439 sq. ft.
$279,708Active3 beds 3 baths1,439 sq. ft.44 W Farley Drive #94, Hampstead, NC 28443
MLS# 100541481Listed by: COLDWELL BANKER SEA COAST ADVANTAGE - New
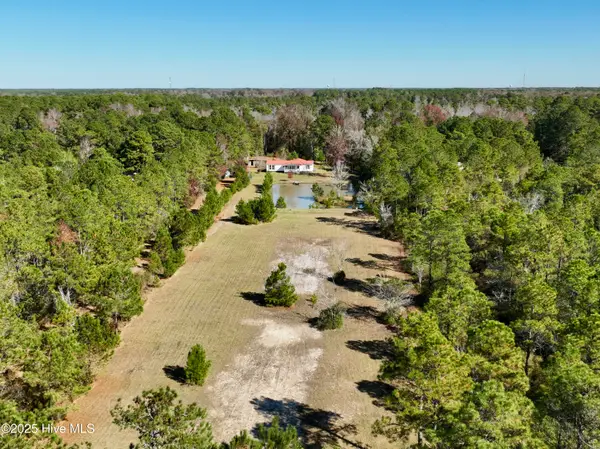 $400,000Active3 beds 2 baths1,568 sq. ft.
$400,000Active3 beds 2 baths1,568 sq. ft.338 Lea Crest Lane, Hampstead, NC 28443
MLS# 100540943Listed by: 1ST CLASS REAL ESTATE COASTAL CHOICE - New
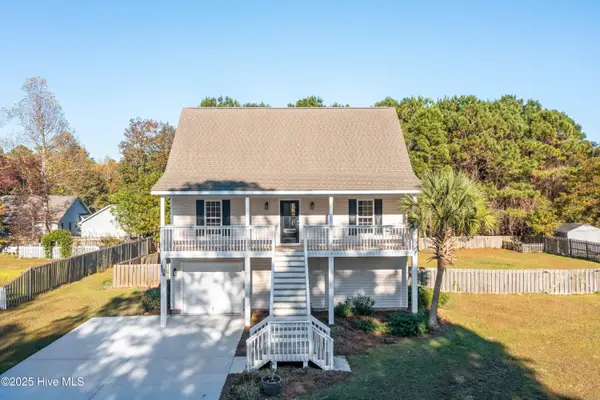 $499,999Active3 beds 3 baths2,304 sq. ft.
$499,999Active3 beds 3 baths2,304 sq. ft.106 Dolphin Drive, Hampstead, NC 28443
MLS# 100540985Listed by: NEST REALTY - New
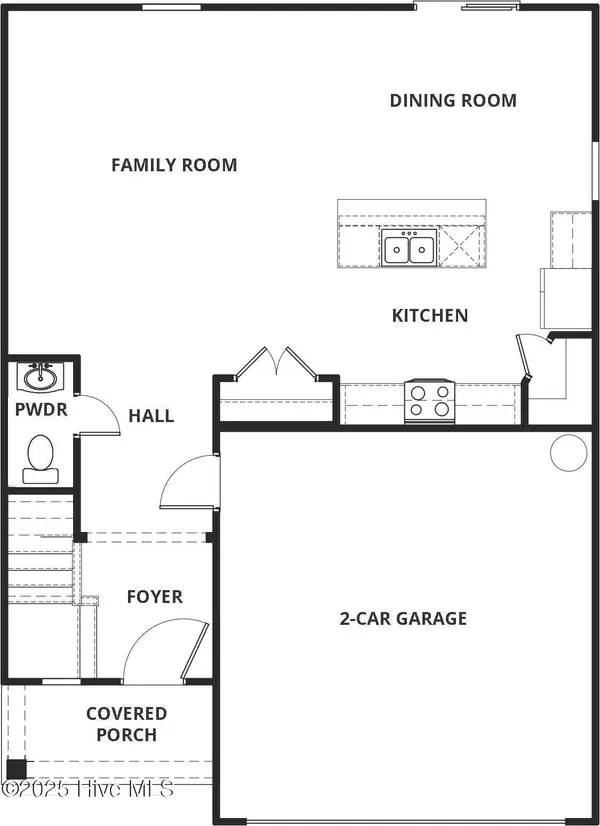 $414,900Active4 beds 3 baths2,002 sq. ft.
$414,900Active4 beds 3 baths2,002 sq. ft.47 S Umbrella Palm Drive, Hampstead, NC 28443
MLS# 100541111Listed by: LGI REALTY NC, LLC - Open Sat, 1 to 4pmNew
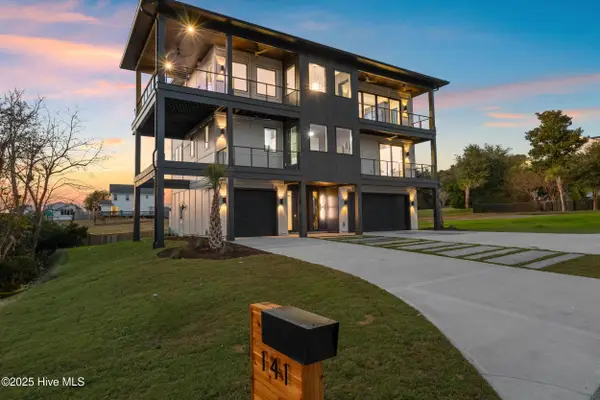 $2,395,000Active4 beds 6 baths3,293 sq. ft.
$2,395,000Active4 beds 6 baths3,293 sq. ft.141 Dogwood Lane, Hampstead, NC 28443
MLS# 100541320Listed by: KELLER WILLIAMS INNOVATE-WILMINGTON - New
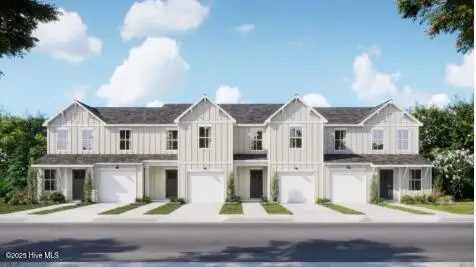 $289,100Active3 beds 3 baths1,431 sq. ft.
$289,100Active3 beds 3 baths1,431 sq. ft.38 W Farley Drive #96, Hampstead, NC 28443
MLS# 100541381Listed by: COLDWELL BANKER SEA COAST ADVANTAGE
