- BHGRE®
- North Carolina
- Hampstead
- 1018 Terraces Lane
1018 Terraces Lane, Hampstead, NC 28443
Local realty services provided by:Better Homes and Gardens Real Estate Elliott Coastal Living
1018 Terraces Lane,Hampstead, NC 28443
$429,990
- 3 Beds
- 2 Baths
- 1,693 sq. ft.
- Single family
- Active
Listed by: jason b cox
Office: windsor real estate group
MLS#:100538421
Source:NC_CCAR
Price summary
- Price:$429,990
- Price per sq. ft.:$253.98
About this home
This is the final opportunity to own new construction in The Terraces, and it's a standout—formerly the model home, located just 5 miles from the beach and perfectly situated between Wilmington and Jacksonville in the highly sought-after Pender County School District. Set on a desirable corner lot, the home features upgraded landscaping with palm trees, full sod, and eye-catching stone wainscoting, plus covered front and back porches for relaxing outdoors. Inside, you'll find LVP flooring throughout with tile in the wet areas, a spacious great room with a trey ceiling and gas fireplace, and a gourmet kitchen with Whirlpool stainless steel appliances (including refrigerator), granite countertops, and a large center island perfect for entertaining. The primary suite also boasts a trey ceiling, double vanities, and a luxurious 5' walk-in shower. As part of a natural gas community, you'll enjoy a tankless gas water heater and a rear gas line for grilling. Neighborhood amenities include a community pool and a scenic lake, making this three-bedroom, two-bath ranch-style home ideal for easy one-story living. Come see it today! WH2001
Contact an agent
Home facts
- Year built:2023
- Listing ID #:100538421
- Added:95 day(s) ago
- Updated:February 01, 2026 at 11:11 AM
Rooms and interior
- Bedrooms:3
- Total bathrooms:2
- Full bathrooms:2
- Living area:1,693 sq. ft.
Heating and cooling
- Cooling:Heat Pump
- Heating:Electric, Fireplace(s), Forced Air, Heat Pump, Heating
Structure and exterior
- Roof:Architectural Shingle
- Year built:2023
- Building area:1,693 sq. ft.
- Lot area:0.15 Acres
Schools
- High school:Topsail
- Middle school:Surf City
- Elementary school:Surf City
Finances and disclosures
- Price:$429,990
- Price per sq. ft.:$253.98
New listings near 1018 Terraces Lane
- New
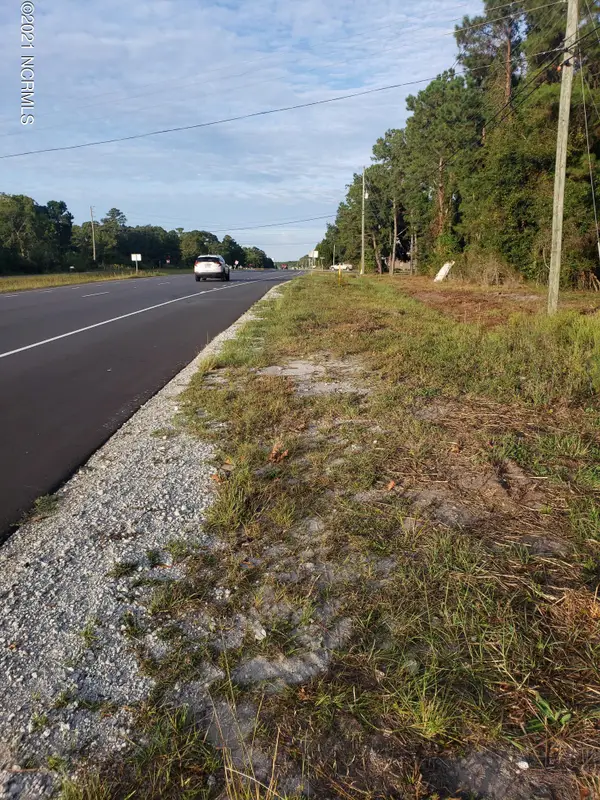 $99,900Active0.24 Acres
$99,900Active0.24 Acres17 Hwy, Hampstead, NC 28443
MLS# 100552308Listed by: COLDWELL BANKER SEA COAST ADVANTAGE RLTY - New
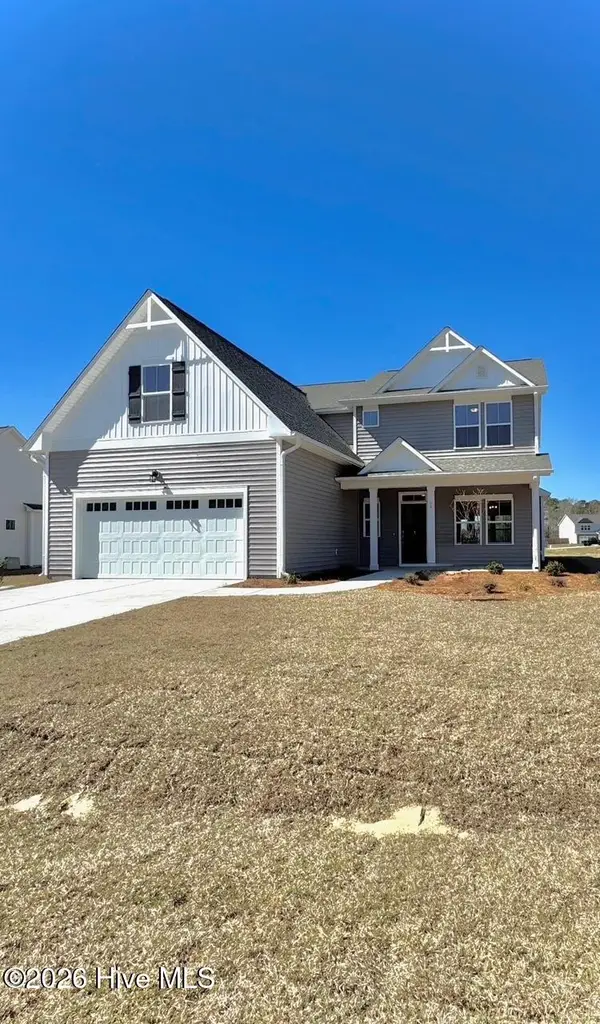 $524,999Active4 beds 4 baths2,676 sq. ft.
$524,999Active4 beds 4 baths2,676 sq. ft.59 W Barlowe West Avenue, Hampstead, NC 28443
MLS# 100552292Listed by: COASTAL PROPERTIES - New
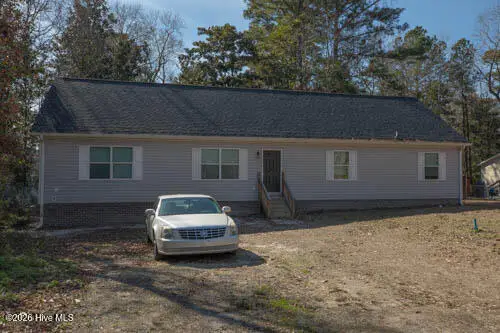 $360,000Active3 beds 2 baths1,858 sq. ft.
$360,000Active3 beds 2 baths1,858 sq. ft.800 Wildwood Circle, Hampstead, NC 28443
MLS# 100552242Listed by: KELLER WILLIAMS INNOVATE-WILMINGTON - New
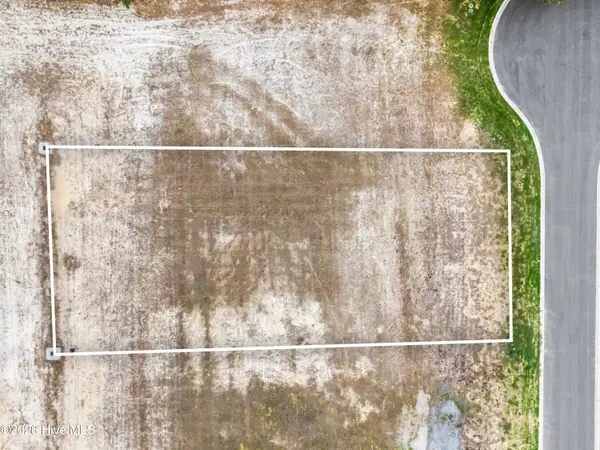 $895,000Active0.41 Acres
$895,000Active0.41 Acres100 N Glimmering Glass Lane, Hampstead, NC 28443
MLS# 100552187Listed by: INTRACOASTAL REALTY CORP - New
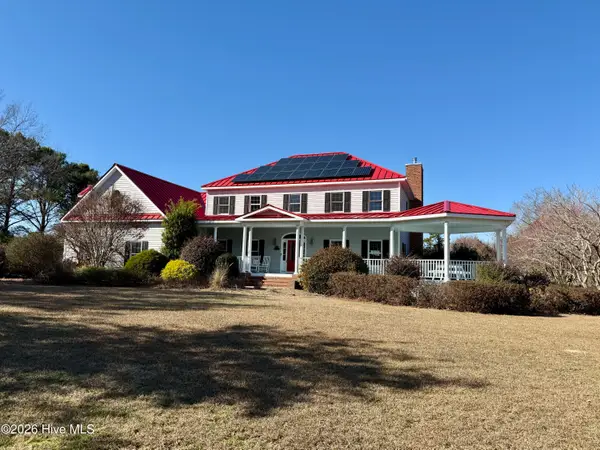 $1,450,000Active5 beds 4 baths3,334 sq. ft.
$1,450,000Active5 beds 4 baths3,334 sq. ft.2689 Sloop Point Loop Road, Hampstead, NC 28443
MLS# 100552056Listed by: BERKSHIRE HATHAWAY HOMESERVICES CAROLINA PREMIER PROPERTIES - New
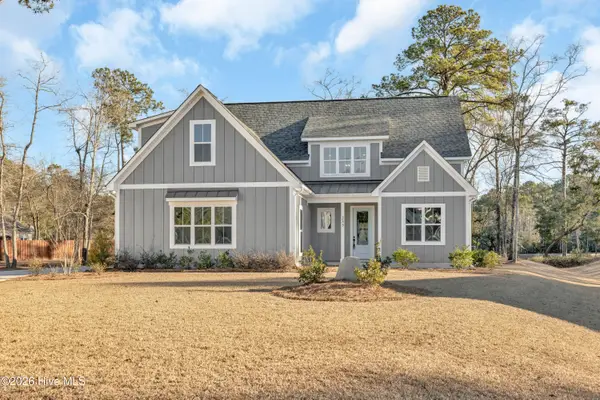 $729,900Active4 beds 4 baths2,840 sq. ft.
$729,900Active4 beds 4 baths2,840 sq. ft.233 Hampton Court, Hampstead, NC 28443
MLS# 100551987Listed by: INTRACOASTAL REALTY CORP 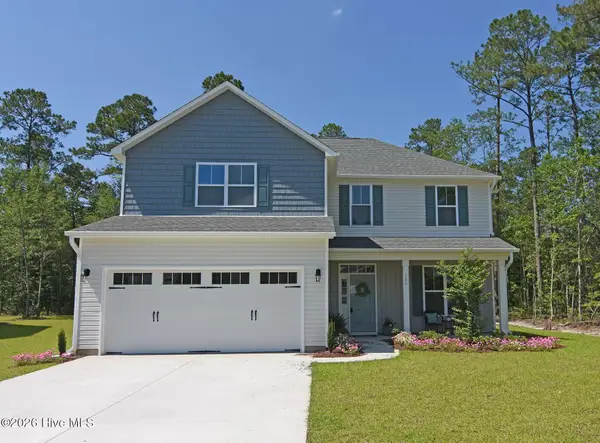 $454,820Pending4 beds 3 baths2,081 sq. ft.
$454,820Pending4 beds 3 baths2,081 sq. ft.#31 S Bandwheel Way S, Hampstead, NC 28443
MLS# 100551924Listed by: COLDWELL BANKER SEA COAST ADVANTAGE- New
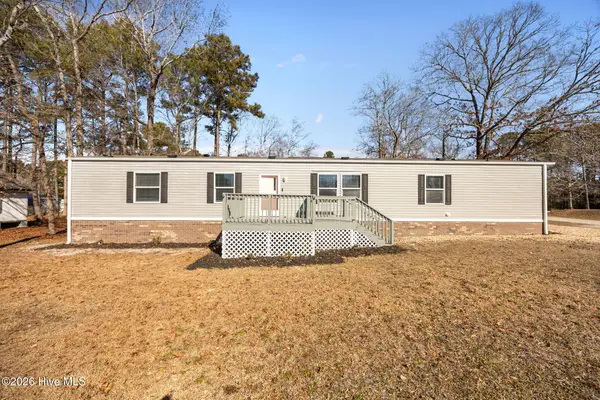 $245,000Active3 beds 2 baths1,152 sq. ft.
$245,000Active3 beds 2 baths1,152 sq. ft.410 Fawn Drive, Hampstead, NC 28443
MLS# 100551918Listed by: REAL BROKER LLC - New
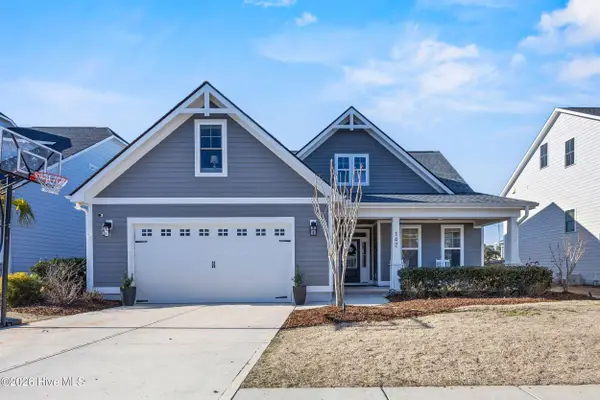 $555,000Active4 beds 3 baths2,653 sq. ft.
$555,000Active4 beds 3 baths2,653 sq. ft.142 Sailor Sky Way, Hampstead, NC 28443
MLS# 100551925Listed by: COLDWELL BANKER SEA COAST ADVANTAGE-HAMPSTEAD - New
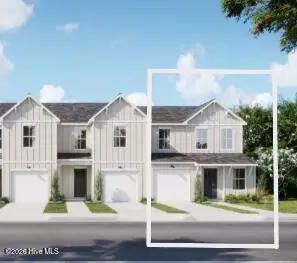 $319,300Active3 beds 3 baths1,592 sq. ft.
$319,300Active3 beds 3 baths1,592 sq. ft.58 W Farley Drive #92, Hampstead, NC 28443
MLS# 100551867Listed by: COLDWELL BANKER SEA COAST ADVANTAGE

