102 Lennox Lane, Hampstead, NC 28443
Local realty services provided by:Better Homes and Gardens Real Estate Elliott Coastal Living
102 Lennox Lane,Hampstead, NC 28443
$519,900
- 4 Beds
- 4 Baths
- 2,439 sq. ft.
- Single family
- Pending
Listed by: hope haarer
Office: courtney carter homes, llc.
MLS#:100517461
Source:NC_CCAR
Price summary
- Price:$519,900
- Price per sq. ft.:$213.16
About this home
Be wowed by the Madison floor plan by American Homesmith in Magnolia Reserve! This 4 bedroom, 3.5 bath home has 9' ceilings upstairs and down! The covered front porch welcomes you into the foyer with the formal dining room off to the side. Walk through and discover the huge family room boasting a cozy fireplace with a custom-trimmed surround, the large breakfast area that leads out to the giant covered rear porch, and just wait until you see the kitchen! The spacious island, quartz countertops, custom lighting fixtures and lovely cabinetry will give you all the space and beauty you have been looking for. The grand primary suite is on the first floor and features a tray ceiling, big walk-in closet, oversized tile shower and dual sink vanities. The laundry room, powder room and a two-car garage round out the first level-now let's head upstairs. Here you will find three oversized secondary bedrooms and a beautiful shared full bath along with a full bathroom in bedroom 2. Magnolia Reserve is a gorgeous new neighborhood in the Surf City/Hampstead area with an easy commute to shopping, restaurants, services and yes! BEACHES! American Homesmith adds all those extra touches you've been looking for so that you can move in and start living that beach life right away. Don't miss out on seeing these elegant homes by this phenomenal builder, make your appointment and be wowed today! *The builder reserves the right to alter floor plans, specifications, and features. Similar photos, videos, and cut sheets are for the purpose of floor plan layout only and may include upgrades and/or features and selections that are no longer available and may not be included in your specific home. Included features vary from community to community. Buyers or Buyers' Agents should confirm included features and selections available with the listing agent and view the included features sheet for the development before presenting an offer. Buyer to verify schools.
Contact an agent
Home facts
- Year built:2025
- Listing ID #:100517461
- Added:133 day(s) ago
- Updated:November 15, 2025 at 09:25 AM
Rooms and interior
- Bedrooms:4
- Total bathrooms:4
- Full bathrooms:3
- Half bathrooms:1
- Living area:2,439 sq. ft.
Heating and cooling
- Cooling:Central Air, Heat Pump, Zoned
- Heating:Electric, Forced Air, Heat Pump, Heating, Zoned
Structure and exterior
- Roof:Architectural Shingle, Shingle
- Year built:2025
- Building area:2,439 sq. ft.
- Lot area:0.26 Acres
Schools
- High school:Topsail
- Middle school:Surf City
- Elementary school:Surf City
Utilities
- Water:Water Connected
- Sewer:Sewer Connected
Finances and disclosures
- Price:$519,900
- Price per sq. ft.:$213.16
New listings near 102 Lennox Lane
 $409,900Pending4 beds 3 baths2,002 sq. ft.
$409,900Pending4 beds 3 baths2,002 sq. ft.91 S Umbrella Palm Drive, Hampstead, NC 28443
MLS# 100541140Listed by: LGI REALTY NC, LLC- New
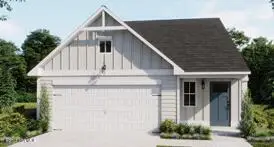 $339,300Active3 beds 3 baths1,498 sq. ft.
$339,300Active3 beds 3 baths1,498 sq. ft.9 E Farley Drive #71, Hampstead, NC 28443
MLS# 100541474Listed by: COLDWELL BANKER SEA COAST ADVANTAGE - New
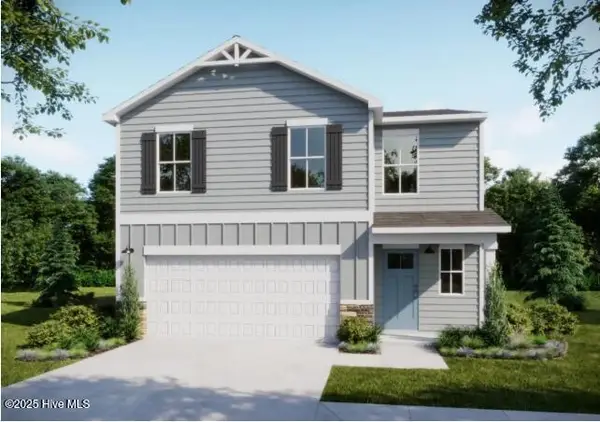 $372,530Active4 beds 3 baths1,865 sq. ft.
$372,530Active4 beds 3 baths1,865 sq. ft.20 E Farley Drive #62, Hampstead, NC 28443
MLS# 100541476Listed by: COLDWELL BANKER SEA COAST ADVANTAGE - New
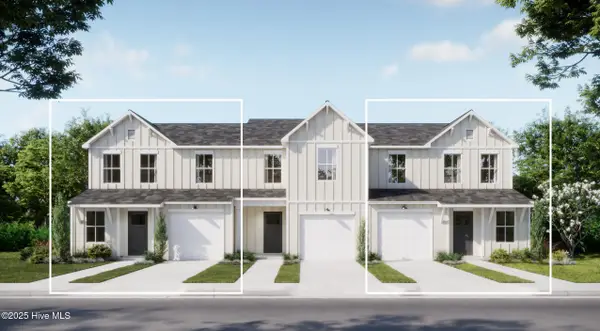 $304,377Active3 beds 3 baths1,588 sq. ft.
$304,377Active3 beds 3 baths1,588 sq. ft.28 W Farley Drive #98, Hampstead, NC 28443
MLS# 100541478Listed by: COLDWELL BANKER SEA COAST ADVANTAGE - New
 $291,618Active3 beds 3 baths1,439 sq. ft.
$291,618Active3 beds 3 baths1,439 sq. ft.16 W Farley Drive #101, Hampstead, NC 28443
MLS# 100541480Listed by: COLDWELL BANKER SEA COAST ADVANTAGE - New
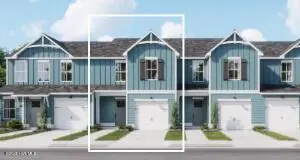 $279,708Active3 beds 3 baths1,439 sq. ft.
$279,708Active3 beds 3 baths1,439 sq. ft.44 W Farley Drive #94, Hampstead, NC 28443
MLS# 100541481Listed by: COLDWELL BANKER SEA COAST ADVANTAGE - New
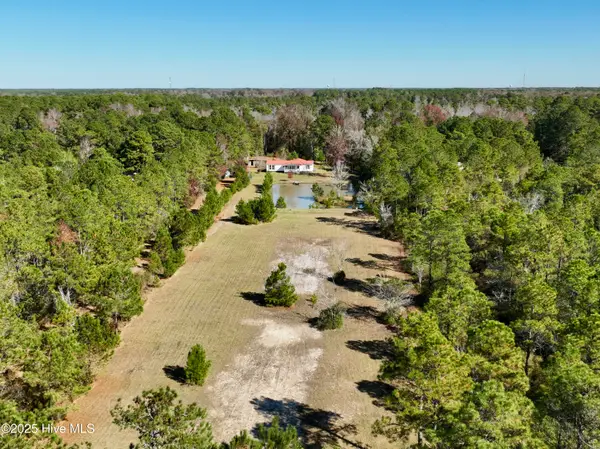 $400,000Active3 beds 2 baths1,568 sq. ft.
$400,000Active3 beds 2 baths1,568 sq. ft.338 Lea Crest Lane, Hampstead, NC 28443
MLS# 100540943Listed by: 1ST CLASS REAL ESTATE COASTAL CHOICE - New
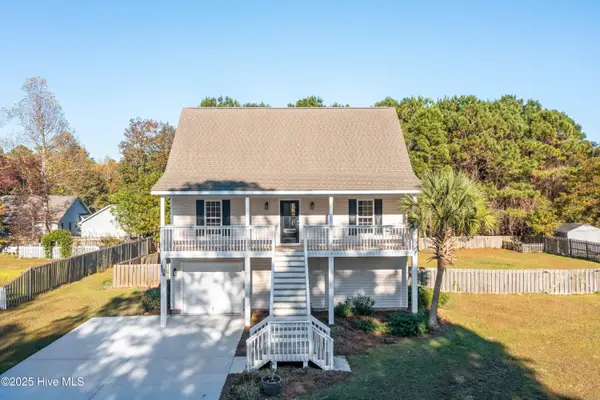 $499,999Active3 beds 3 baths2,304 sq. ft.
$499,999Active3 beds 3 baths2,304 sq. ft.106 Dolphin Drive, Hampstead, NC 28443
MLS# 100540985Listed by: NEST REALTY - New
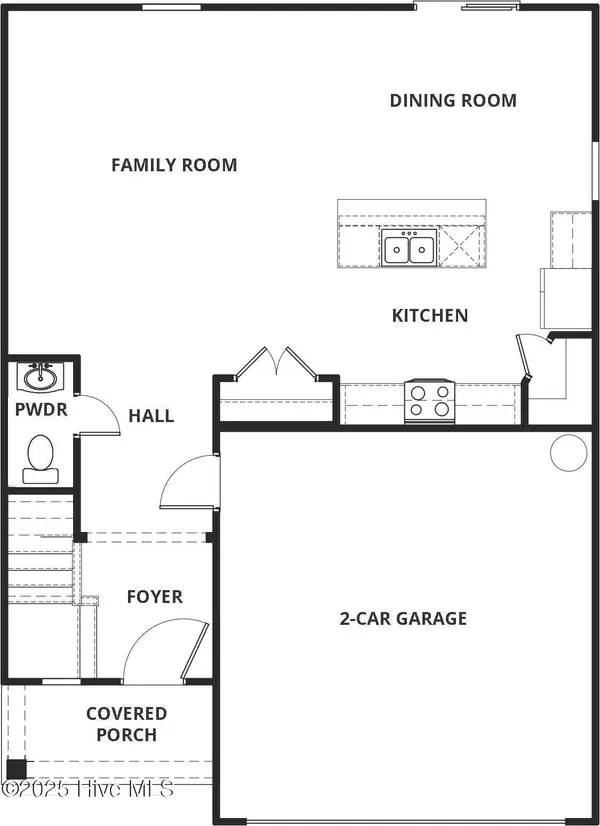 $414,900Active4 beds 3 baths2,002 sq. ft.
$414,900Active4 beds 3 baths2,002 sq. ft.47 S Umbrella Palm Drive, Hampstead, NC 28443
MLS# 100541111Listed by: LGI REALTY NC, LLC - Open Sat, 1 to 4pmNew
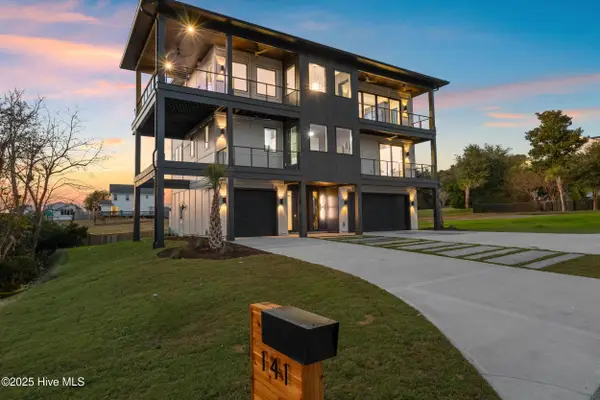 $2,395,000Active4 beds 6 baths3,293 sq. ft.
$2,395,000Active4 beds 6 baths3,293 sq. ft.141 Dogwood Lane, Hampstead, NC 28443
MLS# 100541320Listed by: KELLER WILLIAMS INNOVATE-WILMINGTON
