105 W Goldeneye Landing, Hampstead, NC 28443
Local realty services provided by:Better Homes and Gardens Real Estate Lifestyle Property Partners
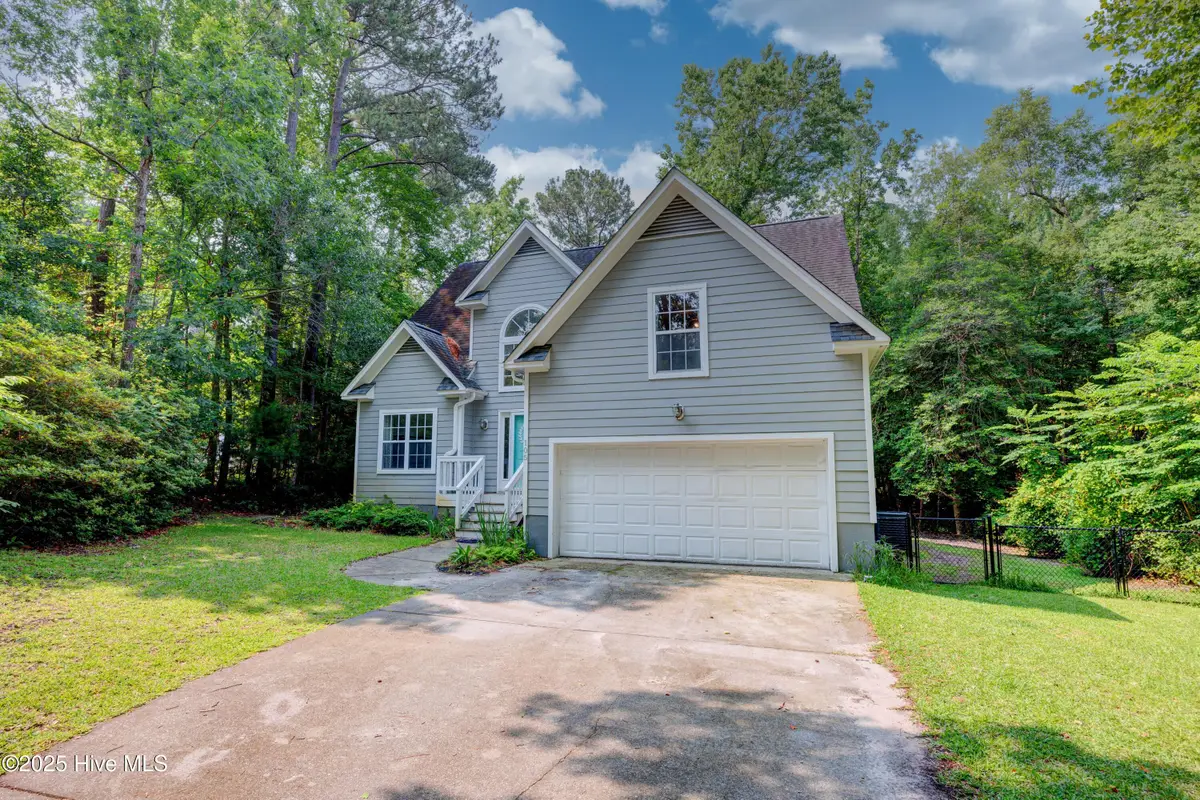
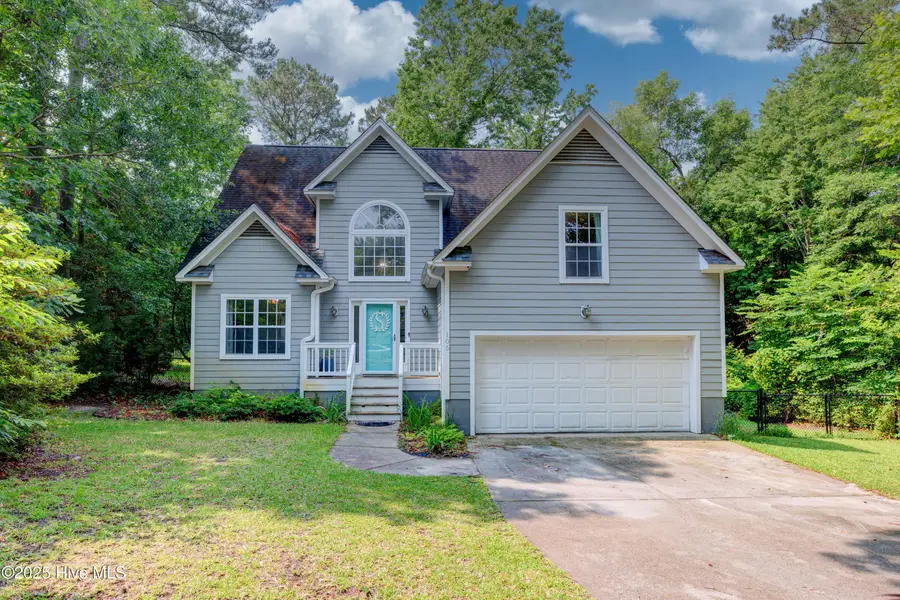
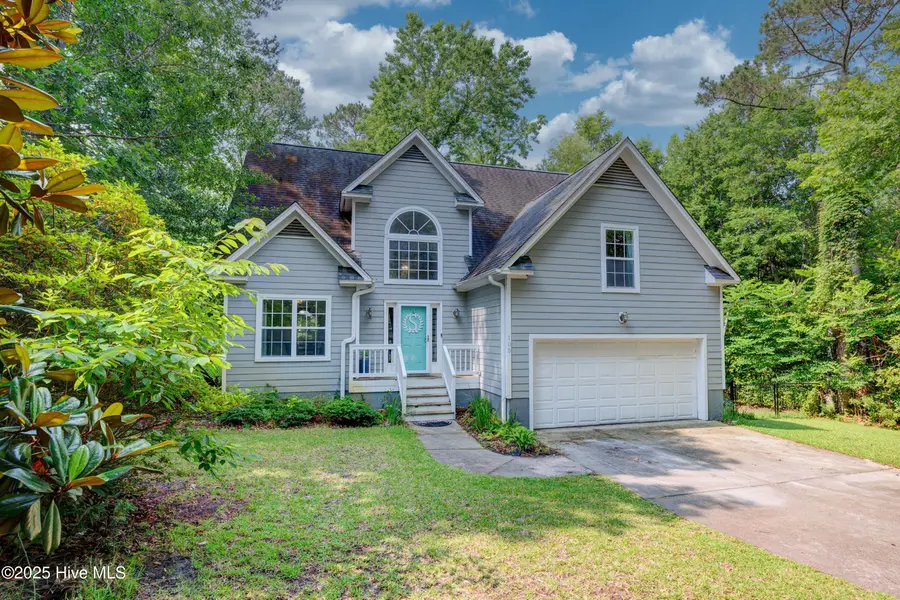
105 W Goldeneye Landing,Hampstead, NC 28443
$415,000
- 4 Beds
- 3 Baths
- 1,936 sq. ft.
- Single family
- Pending
Listed by:brittany l allen
Office:keller williams innovate-wilmington
MLS#:100511427
Source:NC_CCAR
Price summary
- Price:$415,000
- Price per sq. ft.:$214.36
About this home
4 bedroom home on a cul-de-sac in the sought after Pelican Reef community in Hampstead! Host holiday meals in the formal dining room or have a more causal meal in the sunny breakfast nook. The kitchen features a pantry, granite counters, & stainless appliances including a built-in microwave, glass top stove, & dishwasher. A wood burning fireplace is the focal point in the vaulted living room. First floor primary bedroom suite with an oversized closet & its own full bathroom. 3 more bedrooms are upstairs with one located above the garage. Dedicated laundry room leads to the attached 2 car garage. Whole house water softener with an 80 gallon water heater. A dehumidifier is in the crawl space. Mature landscaping including azaleas, Magnolia tree, & Japanese Maple. Backyard is fenced however property extends beyond the fence line & has significant side yard on the garage side of home. Community amenities include a pool, clubhouse, dock, kayak launch, & playground. A fixer upper in need of TLC, this home is being offered as an ''as is'' sale only & Sellers will make no repairs.
Contact an agent
Home facts
- Year built:1997
- Listing Id #:100511427
- Added:71 day(s) ago
- Updated:July 31, 2025 at 03:45 PM
Rooms and interior
- Bedrooms:4
- Total bathrooms:3
- Full bathrooms:2
- Half bathrooms:1
- Living area:1,936 sq. ft.
Heating and cooling
- Cooling:Central Air
- Heating:Electric, Fireplace(s), Heat Pump, Heating
Structure and exterior
- Roof:Shingle
- Year built:1997
- Building area:1,936 sq. ft.
- Lot area:0.68 Acres
Schools
- High school:Topsail
- Middle school:Surf City
- Elementary school:Surf City
Utilities
- Water:Well
Finances and disclosures
- Price:$415,000
- Price per sq. ft.:$214.36
- Tax amount:$2,275 (2023)
New listings near 105 W Goldeneye Landing
- New
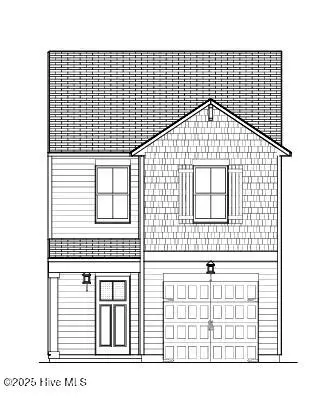 $294,213Active3 beds 3 baths1,439 sq. ft.
$294,213Active3 beds 3 baths1,439 sq. ft.24 W Farley Drive #99, Hampstead, NC 28443
MLS# 100524855Listed by: COLDWELL BANKER SEA COAST ADVANTAGE - New
 $245,000Active3 beds 4 baths1,248 sq. ft.
$245,000Active3 beds 4 baths1,248 sq. ft.818 Wildwood Circle, Hampstead, NC 28443
MLS# 100524884Listed by: EXP REALTY - New
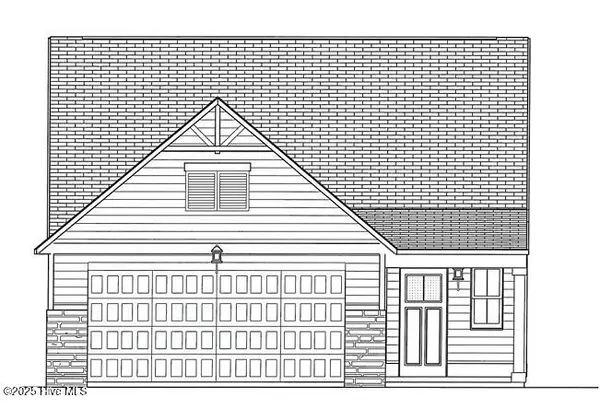 $364,245Active4 beds 3 baths1,865 sq. ft.
$364,245Active4 beds 3 baths1,865 sq. ft.50 Cobbler Way #50, Hampstead, NC 28443
MLS# 100524850Listed by: COLDWELL BANKER SEA COAST ADVANTAGE  $355,525Pending4 beds 3 baths1,865 sq. ft.
$355,525Pending4 beds 3 baths1,865 sq. ft.82 Brookfield Branch #280, Hampstead, NC 28443
MLS# 100524841Listed by: COLDWELL BANKER SEA COAST ADVANTAGE- New
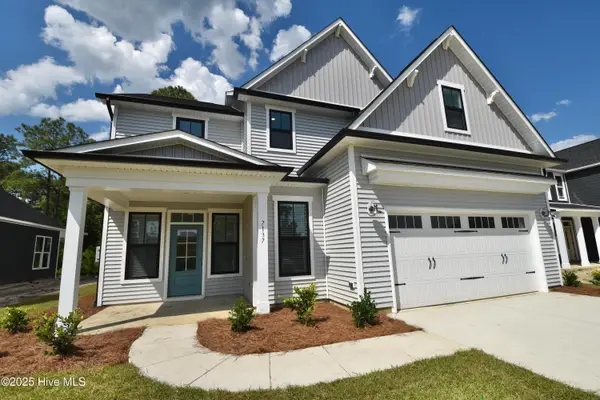 $544,900Active5 beds 4 baths2,985 sq. ft.
$544,900Active5 beds 4 baths2,985 sq. ft.10 N Bandwheel Way, Hampstead, NC 28443
MLS# 100524762Listed by: COLDWELL BANKER SEA COAST ADVANTAGE - New
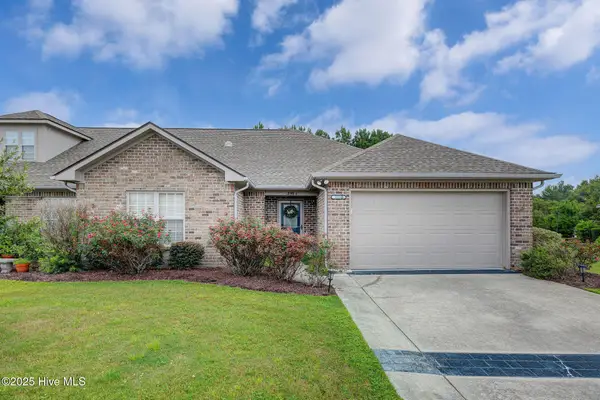 $325,000Active3 beds 2 baths1,488 sq. ft.
$325,000Active3 beds 2 baths1,488 sq. ft.399 Castle Bay Drive #D, Hampstead, NC 28443
MLS# 100524701Listed by: RE/MAX EXECUTIVE - New
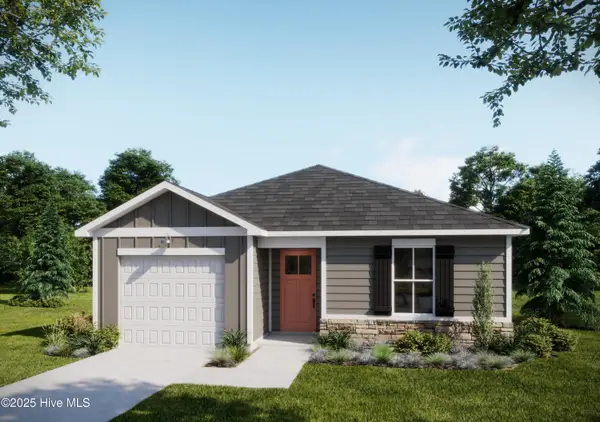 $329,794Active3 beds 2 baths1,276 sq. ft.
$329,794Active3 beds 2 baths1,276 sq. ft.92 Cobbler Way #55, Hampstead, NC 28443
MLS# 100524656Listed by: COLDWELL BANKER SEA COAST ADVANTAGE - New
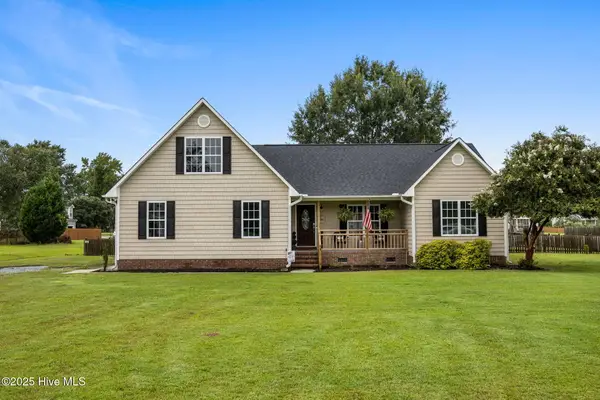 $369,900Active3 beds 2 baths1,676 sq. ft.
$369,900Active3 beds 2 baths1,676 sq. ft.313 Oakmont Drive, Hampstead, NC 28443
MLS# 100524664Listed by: COLDWELL BANKER SEA COAST ADVANTAGE - New
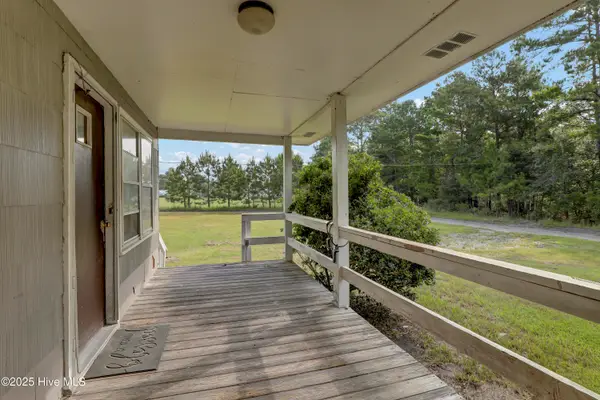 $190,000Active3 beds 2 baths1,110 sq. ft.
$190,000Active3 beds 2 baths1,110 sq. ft.270 Demps Road, Hampstead, NC 28443
MLS# 100524666Listed by: INTRACOASTAL REALTY CORP - Open Sat, 12 to 2pmNew
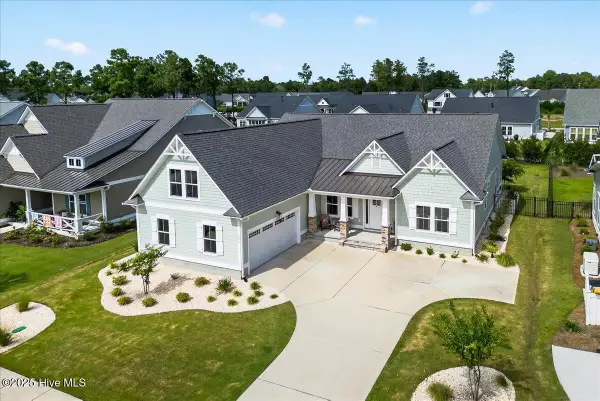 $864,900Active4 beds 4 baths3,072 sq. ft.
$864,900Active4 beds 4 baths3,072 sq. ft.305 Jackline Drive, Hampstead, NC 28443
MLS# 100524636Listed by: 1ST CLASS REAL ESTATE COASTAL CHOICE
