106 Starling Drive, Hampstead, NC 28443
Local realty services provided by:Better Homes and Gardens Real Estate Elliott Coastal Living
106 Starling Drive,Hampstead, NC 28443
$463,900
- 3 Beds
- 3 Baths
- 2,418 sq. ft.
- Single family
- Pending
Listed by: denise thomas
Office: lucas and associates realtors inc.
MLS#:100532757
Source:NC_CCAR
Price summary
- Price:$463,900
- Price per sq. ft.:$191.85
About this home
Immaculate Home with Upgrades Galore! This stunning residence looks like it belongs in a magazine. From the welcoming front porch with stone accents and mature landscaping to the thoughtfully designed interior, every detail has been carefully curated. Located in the sought-after Sparrows Bend community of Hampstead, this two-story home blends classic Lowcountry charm with modern functionality. Featuring 4 bedrooms, 2.5 baths, and a spacious loft/bonus area, it's designed for both comfort and style.
First-Floor Highlights:
The owner's suite offers a tiled shower, dual vanities, and a large walk-in closet with direct access to the laundry room. A formal dining room with a coffered ceiling flows seamlessly into the bright, vaulted great room and chef's kitchen — complete with stainless steel appliances, abundant cabinetry, quartz countertops, a center island, and a peninsula. The spacious living room features a gas fireplace and custom built-in cabinetry with shiplap accents. A powder room for guests is conveniently located downstairs.
Upstairs Retreat: Three additional bedrooms, a full bath, and a generous loft provide plenty of flexible space — perfect for a media room, playroom, or home office.
Outdoor Living:
Enjoy a covered rear porch, extended patio, and a large fenced yard ideal for relaxing, entertaining, or play. A two-car garage and smart storage solutions round out this beautiful property.
Community Amenities: Residents enjoy access to the neighborhood pool and cabana, with community gatherings hosted throughout the year. All this, plus a prime location near area beaches, downtown Wilmington, and the award-winning Topsail School District.
Contact an agent
Home facts
- Year built:2022
- Listing ID #:100532757
- Added:50 day(s) ago
- Updated:November 15, 2025 at 09:25 AM
Rooms and interior
- Bedrooms:3
- Total bathrooms:3
- Full bathrooms:2
- Half bathrooms:1
- Living area:2,418 sq. ft.
Heating and cooling
- Cooling:Central Air
- Heating:Electric, Heat Pump, Heating
Structure and exterior
- Roof:Architectural Shingle
- Year built:2022
- Building area:2,418 sq. ft.
- Lot area:0.15 Acres
Schools
- High school:Topsail
- Middle school:Topsail
- Elementary school:South Topsail
Utilities
- Water:County Water
- Sewer:Sewer Connected
Finances and disclosures
- Price:$463,900
- Price per sq. ft.:$191.85
New listings near 106 Starling Drive
 $409,900Pending4 beds 3 baths2,002 sq. ft.
$409,900Pending4 beds 3 baths2,002 sq. ft.91 S Umbrella Palm Drive, Hampstead, NC 28443
MLS# 100541140Listed by: LGI REALTY NC, LLC- New
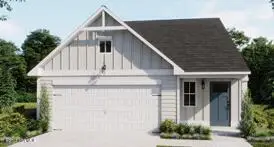 $339,300Active3 beds 3 baths1,498 sq. ft.
$339,300Active3 beds 3 baths1,498 sq. ft.9 E Farley Drive #71, Hampstead, NC 28443
MLS# 100541474Listed by: COLDWELL BANKER SEA COAST ADVANTAGE - New
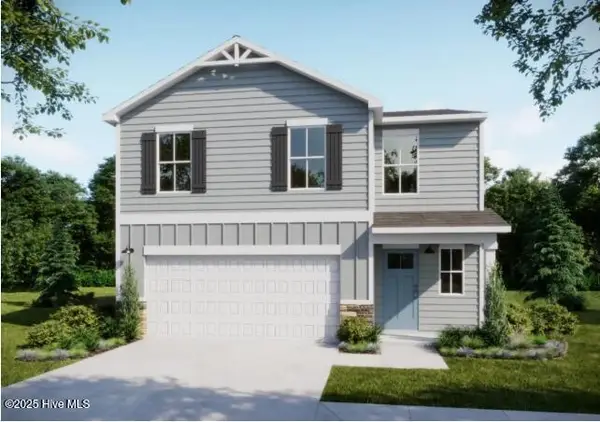 $372,530Active4 beds 3 baths1,865 sq. ft.
$372,530Active4 beds 3 baths1,865 sq. ft.20 E Farley Drive #62, Hampstead, NC 28443
MLS# 100541476Listed by: COLDWELL BANKER SEA COAST ADVANTAGE - New
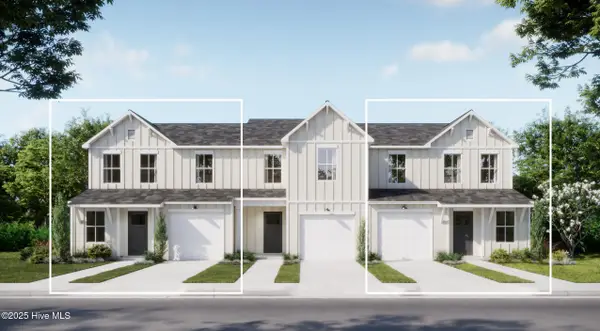 $304,377Active3 beds 3 baths1,588 sq. ft.
$304,377Active3 beds 3 baths1,588 sq. ft.28 W Farley Drive #98, Hampstead, NC 28443
MLS# 100541478Listed by: COLDWELL BANKER SEA COAST ADVANTAGE - New
 $291,618Active3 beds 3 baths1,439 sq. ft.
$291,618Active3 beds 3 baths1,439 sq. ft.16 W Farley Drive #101, Hampstead, NC 28443
MLS# 100541480Listed by: COLDWELL BANKER SEA COAST ADVANTAGE - New
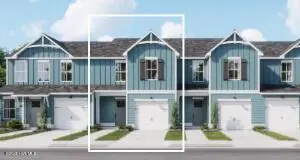 $279,708Active3 beds 3 baths1,439 sq. ft.
$279,708Active3 beds 3 baths1,439 sq. ft.44 W Farley Drive #94, Hampstead, NC 28443
MLS# 100541481Listed by: COLDWELL BANKER SEA COAST ADVANTAGE - New
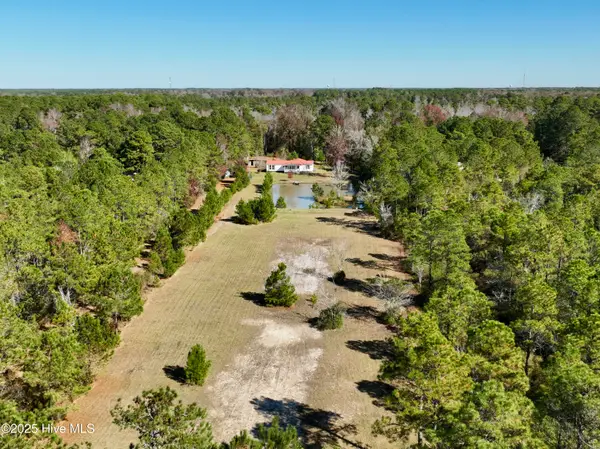 $400,000Active3 beds 2 baths1,568 sq. ft.
$400,000Active3 beds 2 baths1,568 sq. ft.338 Lea Crest Lane, Hampstead, NC 28443
MLS# 100540943Listed by: 1ST CLASS REAL ESTATE COASTAL CHOICE - New
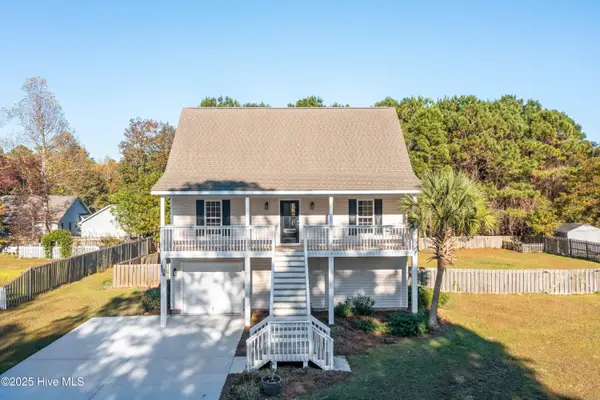 $499,999Active3 beds 3 baths2,304 sq. ft.
$499,999Active3 beds 3 baths2,304 sq. ft.106 Dolphin Drive, Hampstead, NC 28443
MLS# 100540985Listed by: NEST REALTY - New
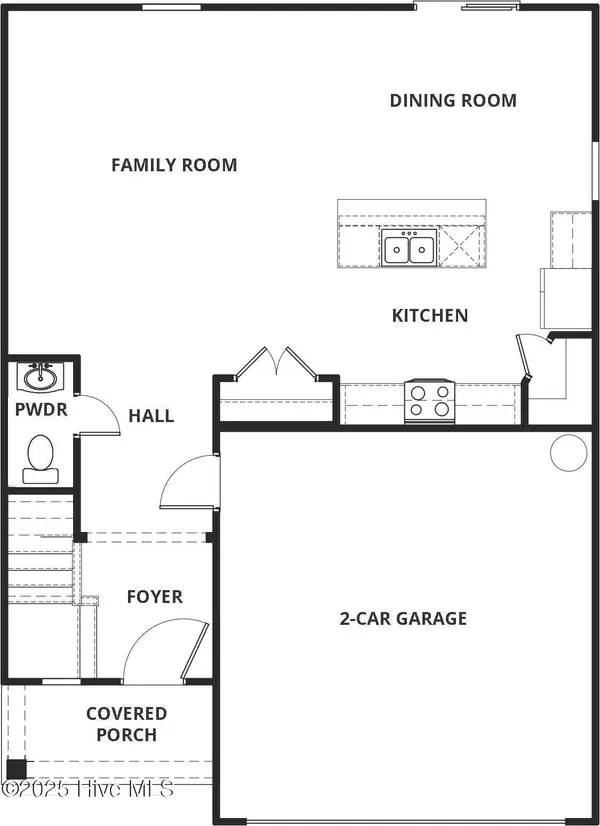 $414,900Active4 beds 3 baths2,002 sq. ft.
$414,900Active4 beds 3 baths2,002 sq. ft.47 S Umbrella Palm Drive, Hampstead, NC 28443
MLS# 100541111Listed by: LGI REALTY NC, LLC - Open Sat, 1 to 4pmNew
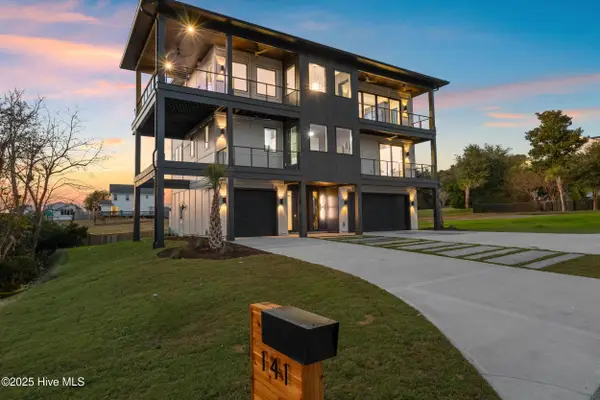 $2,395,000Active4 beds 6 baths3,293 sq. ft.
$2,395,000Active4 beds 6 baths3,293 sq. ft.141 Dogwood Lane, Hampstead, NC 28443
MLS# 100541320Listed by: KELLER WILLIAMS INNOVATE-WILMINGTON
