110 Berkshire Lane, Hampstead, NC 28443
Local realty services provided by:Better Homes and Gardens Real Estate Lifestyle Property Partners
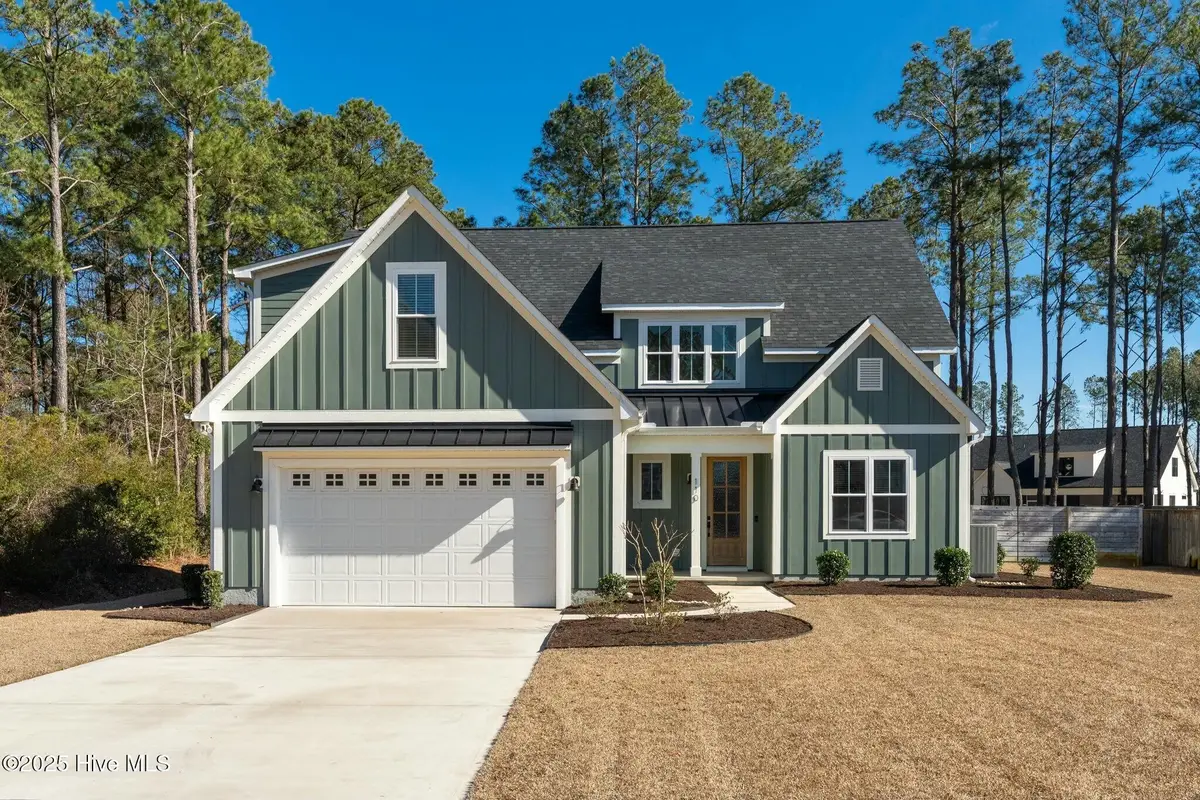
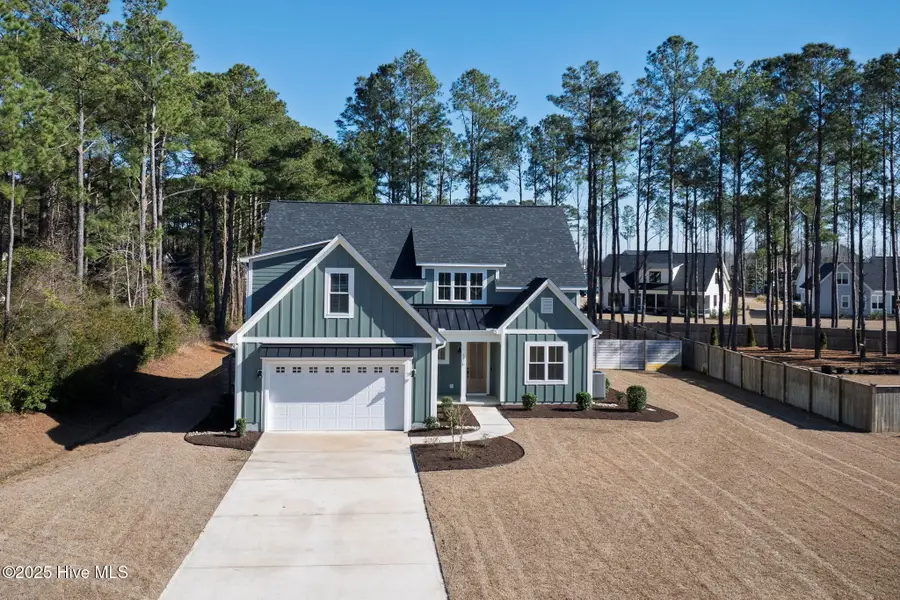
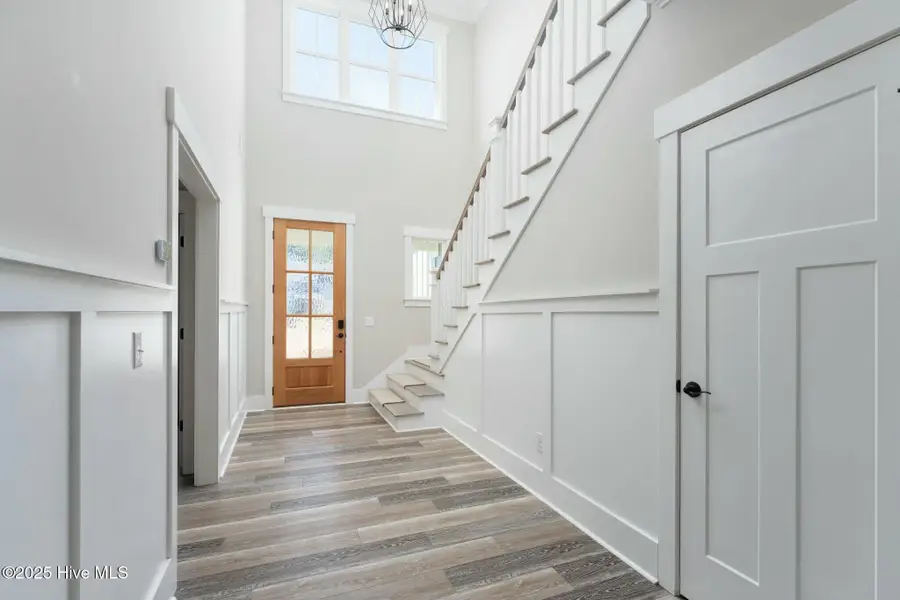
110 Berkshire Lane,Hampstead, NC 28443
$720,000
- 4 Beds
- 4 Baths
- 2,963 sq. ft.
- Single family
- Pending
Listed by:becky filer
Office:berkshire hathaway homeservices carolina premier properties
MLS#:100490332
Source:NC_CCAR
Price summary
- Price:$720,000
- Price per sq. ft.:$243
About this home
What a gem! This like-new home in Crown Point is ready for you to move into right now! Lovingly designed and thoughtfully maintained, this is the one you've been waiting for.
Step inside the grand foyer of 110 Berkshire to find a warm, welcoming home. The large living room is crowned by gorgeous stained beams and a designer ceiling fan. The focal point is an elegant fireplace with built-ins flanked by a set of dual sliding glass doors - perfect for extending your living space. The adjacent kitchen is full of special features, too - upgraded tile, counters, appliances and a pot filler! On the main level you'll also find the gorgeous primary suite. This generous room boats a view over the private back yard and the most fabulous bath and closet space. Before heading upstairs, take a look at the additional first floor bedroom and full bath. This could also be an office or guest room.
Upstairs is a bright and airy FROG with custom touches, along with two additional bedrooms and two more baths. Ample closet space and floored attic space offer loads of storage options.
Outside, the large fenced backyard is a dream! Imagine all the fun you'll have in this lovely space. And the generous screened porch is the icing on the cake.
The sellers choose many upgrades during construction - LVP in primary suite and office, upgraded plumbing and lighting, upgrade railings/stairs, electric car charger, generator transfer switch, outdoor shower, wired for landscape lighting, decorative roof over garage and more!
This is YOUR NEW HOME!
Contact an agent
Home facts
- Year built:2022
- Listing Id #:100490332
- Added:177 day(s) ago
- Updated:July 30, 2025 at 07:40 AM
Rooms and interior
- Bedrooms:4
- Total bathrooms:4
- Full bathrooms:4
- Living area:2,963 sq. ft.
Heating and cooling
- Cooling:Central Air
- Heating:Electric, Forced Air, Heat Pump, Heating
Structure and exterior
- Roof:Architectural Shingle
- Year built:2022
- Building area:2,963 sq. ft.
- Lot area:0.58 Acres
Schools
- High school:Topsail
- Middle school:Surf City
- Elementary school:Surf City
Utilities
- Water:Municipal Water Available, Well
Finances and disclosures
- Price:$720,000
- Price per sq. ft.:$243
- Tax amount:$4,100 (2023)
New listings near 110 Berkshire Lane
- New
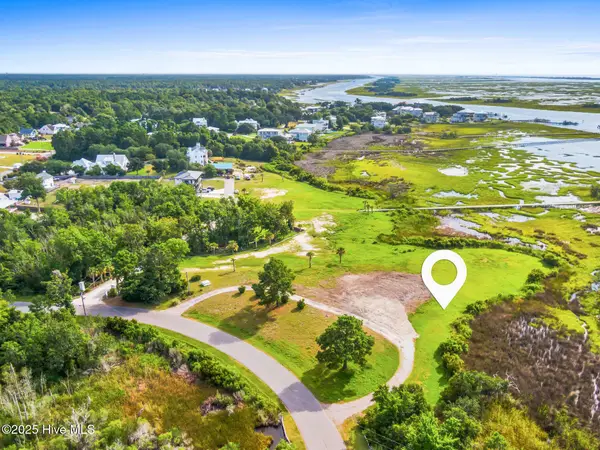 $895,000Active1.26 Acres
$895,000Active1.26 Acres153 Dogwood Lane, Hampstead, NC 28443
MLS# 100525684Listed by: RE/MAX ESSENTIAL - New
 $379,000Active3 beds 2 baths1,429 sq. ft.
$379,000Active3 beds 2 baths1,429 sq. ft.131 Shelley Road, Hampstead, NC 28443
MLS# 100525672Listed by: SJC REAL ESTATE LLC - New
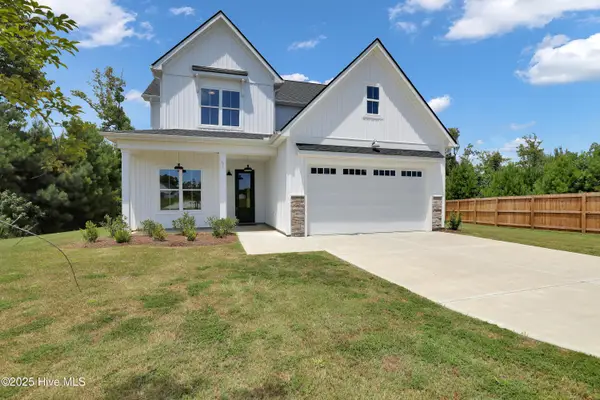 $559,000Active4 beds 3 baths2,298 sq. ft.
$559,000Active4 beds 3 baths2,298 sq. ft.61 Tanglewood Court, Hampstead, NC 28443
MLS# 100525634Listed by: SALT MARSH PROPERTIES - New
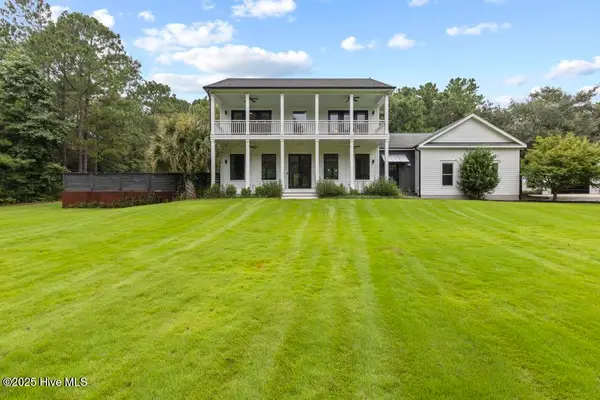 $1,495,000Active3 beds 3 baths2,330 sq. ft.
$1,495,000Active3 beds 3 baths2,330 sq. ft.107 Patton Lane, Hampstead, NC 28443
MLS# 100525503Listed by: COASTAL REALTY ASSOCIATES LLC  $268,764Pending3 beds 2 baths1,128 sq. ft.
$268,764Pending3 beds 2 baths1,128 sq. ft.91 Cobbler Way #40, Hampstead, NC 28443
MLS# 100525496Listed by: COLDWELL BANKER SEA COAST ADVANTAGE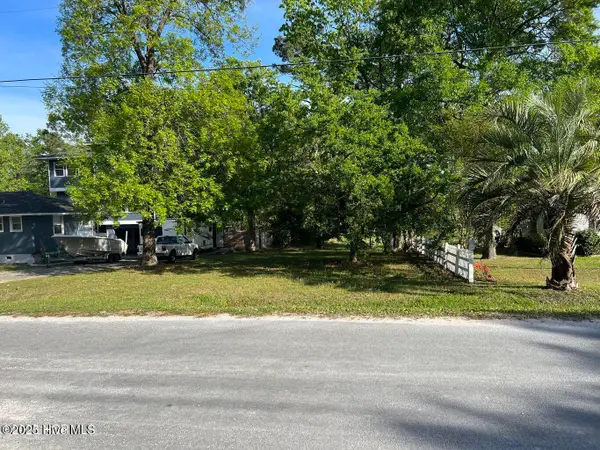 $58,000Pending0.14 Acres
$58,000Pending0.14 AcresTbd Bahama Drive, Hampstead, NC 28443
MLS# 100525445Listed by: GREAT MOVES REALTY- New
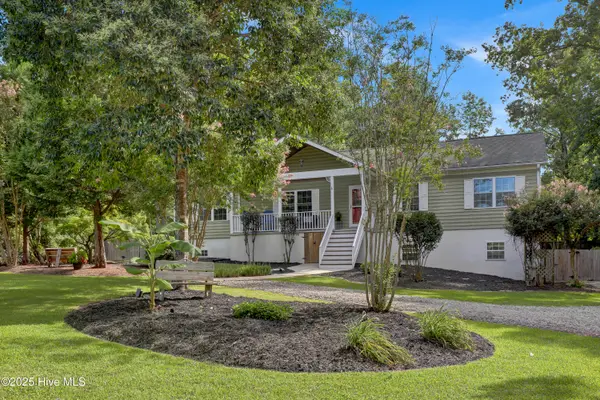 $450,000Active5 beds 3 baths2,892 sq. ft.
$450,000Active5 beds 3 baths2,892 sq. ft.324 Knollwood Drive, Hampstead, NC 28443
MLS# 100525389Listed by: INTRACOASTAL REALTY CORP - New
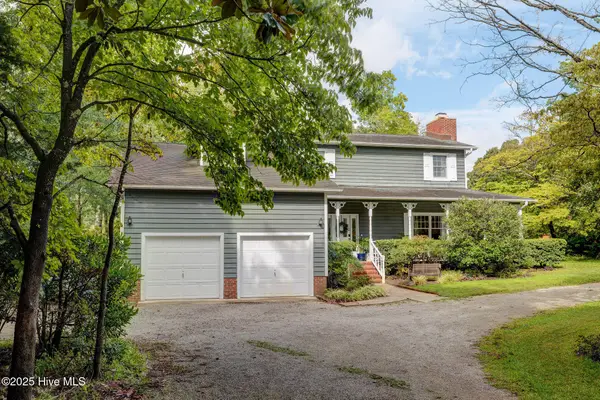 $515,000Active4 beds 3 baths2,886 sq. ft.
$515,000Active4 beds 3 baths2,886 sq. ft.202 Golf Terrace Court, Hampstead, NC 28443
MLS# 100525167Listed by: RE/MAX EXECUTIVE - New
 $599,000Active4 beds 3 baths2,480 sq. ft.
$599,000Active4 beds 3 baths2,480 sq. ft.327 S Belvedere Drive, Hampstead, NC 28443
MLS# 100525119Listed by: COASTAL REALTY ASSOCIATES LLC - New
 $514,900Active3 beds 2 baths1,900 sq. ft.
$514,900Active3 beds 2 baths1,900 sq. ft.109 Broadview Lane, Hampstead, NC 28443
MLS# 100525012Listed by: KELLER WILLIAMS INNOVATE-WILMINGTON
