- BHGRE®
- North Carolina
- Hampstead
- 116 E Barred Owl Drive
116 E Barred Owl Drive, Hampstead, NC 28443
Local realty services provided by:Better Homes and Gardens Real Estate Lifestyle Property Partners
Listed by: guiding principle realty, gena misciagno
Office: coldwell banker sea coast advantage
MLS#:100538351
Source:NC_CCAR
Price summary
- Price:$519,000
- Price per sq. ft.:$172.14
About this home
MOTIVATED SELLER, Priced well below market value and there is still $5000 use as you choose!! Welcome to this picturesque home, with freshly painted interior walls, nestled on a corner lot in Hampstead's serene neighborhood of Magnolia Reserve, only 4 miles to the Surf City Beach and the sand under your feet! This Hall Crest floor plan is a spacious 4-bedroom, 3.5-bathroom home that was built by Hardison Builders. This home features over 3,000 sq. ft., with an additional 99 sq. ft. in the office space. You will instantly gravitate toward the open-concept, beam ceilings, trey ceilings, wainscotting, crown molding, stylish lighting, blinds, modern LVP and tile. The kitchen is a chef's delight. Enjoy the beautiful quartz countertops, tile backsplash, large, oversized center island, soft-close drawers, stainless steel appliances, gas stove and a pantry. The kitchen is the heart of this home with plenty of storage. Entertaining is easy to do with a formal dining room, breakfast area, additional kitchen space and a large family room with an inviting gas fireplace. As you venture upstairs, you will find the roomy primary suite with a trey ceiling, fully tiled shower, dual vanities, an enormous walk-in closet with his/her sides, and a secret bonus room that could be used as an office. Three additional bedrooms offer flexibility with one bedroom having its own ensuite bath. All bathrooms feature quartz-topped vanities. The laundry room is also located upstairs and the washer and dryer convey. Outside, you will enjoy an outdoor shower, private, fenced-in-yard and irrigation for the entire yard. The screened in porch is perfect for morning coffee, reading a book, or watching the kids play. As a BONUS, buyers will receive free parking for Surf City beach. You are minutes to tap rooms, distillery, restaurants, miniature golf and everything Surf City Offers.
Contact an agent
Home facts
- Year built:2021
- Listing ID #:100538351
- Added:95 day(s) ago
- Updated:January 31, 2026 at 08:57 AM
Rooms and interior
- Bedrooms:4
- Total bathrooms:4
- Full bathrooms:3
- Half bathrooms:1
- Living area:3,115 sq. ft.
Heating and cooling
- Cooling:Central Air
- Heating:Electric, Heat Pump, Heating
Structure and exterior
- Roof:Architectural Shingle
- Year built:2021
- Building area:3,115 sq. ft.
- Lot area:0.25 Acres
Schools
- High school:Topsail
- Middle school:Surf City
- Elementary school:Surf City
Finances and disclosures
- Price:$519,000
- Price per sq. ft.:$172.14
New listings near 116 E Barred Owl Drive
- New
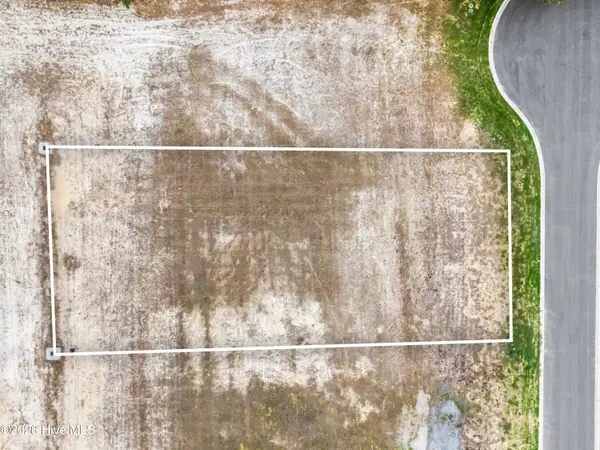 $895,000Active0.41 Acres
$895,000Active0.41 Acres100 N Glimmering Glass Lane, Hampstead, NC 28443
MLS# 100552187Listed by: INTRACOASTAL REALTY CORP - New
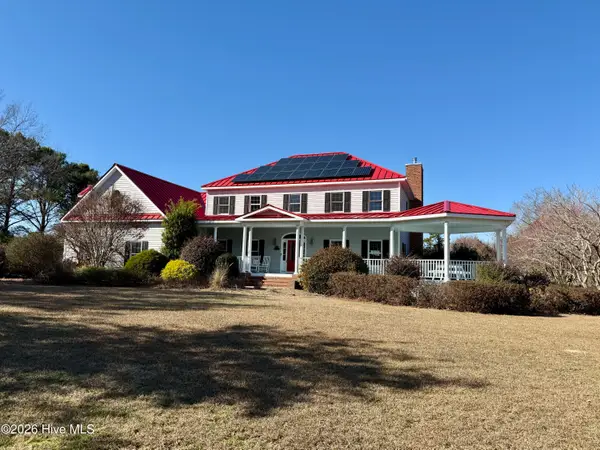 $1,450,000Active5 beds 4 baths3,334 sq. ft.
$1,450,000Active5 beds 4 baths3,334 sq. ft.2689 Sloop Point Loop Road, Hampstead, NC 28443
MLS# 100552056Listed by: BERKSHIRE HATHAWAY HOMESERVICES CAROLINA PREMIER PROPERTIES - New
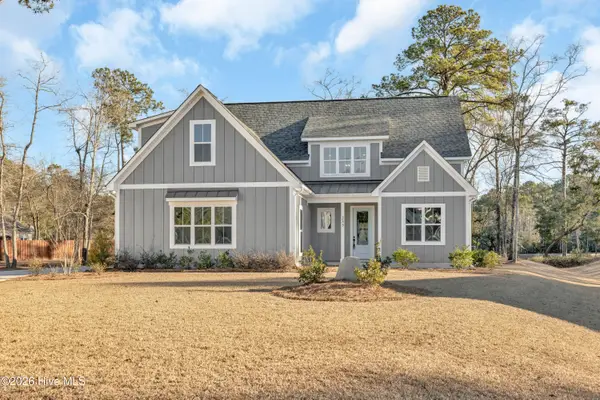 $729,900Active4 beds 4 baths2,840 sq. ft.
$729,900Active4 beds 4 baths2,840 sq. ft.233 Hampton Court, Hampstead, NC 28443
MLS# 100551987Listed by: INTRACOASTAL REALTY CORP 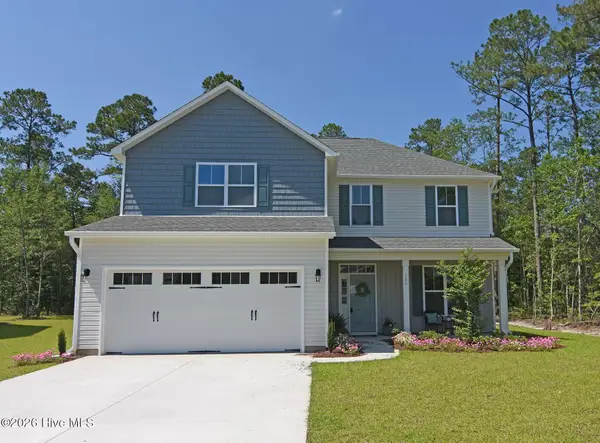 $454,820Pending4 beds 3 baths2,081 sq. ft.
$454,820Pending4 beds 3 baths2,081 sq. ft.#31 S Bandwheel Way S, Hampstead, NC 28443
MLS# 100551924Listed by: COLDWELL BANKER SEA COAST ADVANTAGE- New
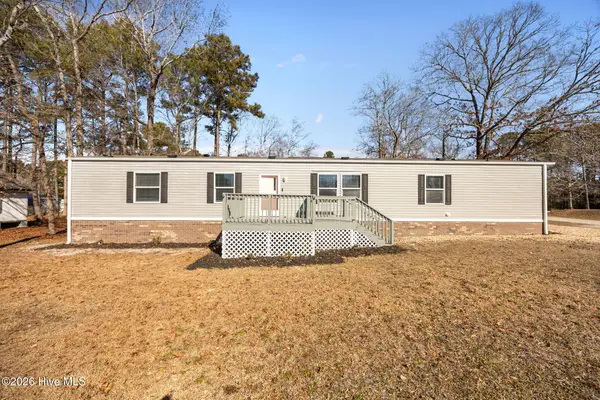 $245,000Active3 beds 2 baths1,152 sq. ft.
$245,000Active3 beds 2 baths1,152 sq. ft.410 Fawn Drive, Hampstead, NC 28443
MLS# 100551918Listed by: REAL BROKER LLC - New
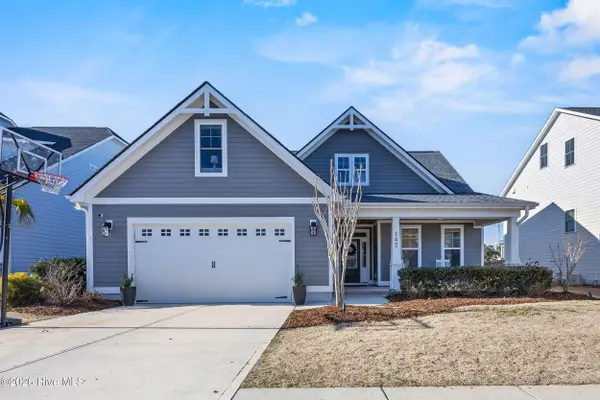 $555,000Active4 beds 3 baths2,653 sq. ft.
$555,000Active4 beds 3 baths2,653 sq. ft.142 Sailor Sky Way, Hampstead, NC 28443
MLS# 100551925Listed by: COLDWELL BANKER SEA COAST ADVANTAGE-HAMPSTEAD - New
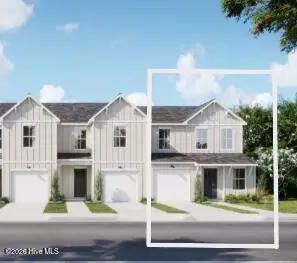 $319,300Active3 beds 3 baths1,592 sq. ft.
$319,300Active3 beds 3 baths1,592 sq. ft.58 W Farley Drive #92, Hampstead, NC 28443
MLS# 100551867Listed by: COLDWELL BANKER SEA COAST ADVANTAGE - New
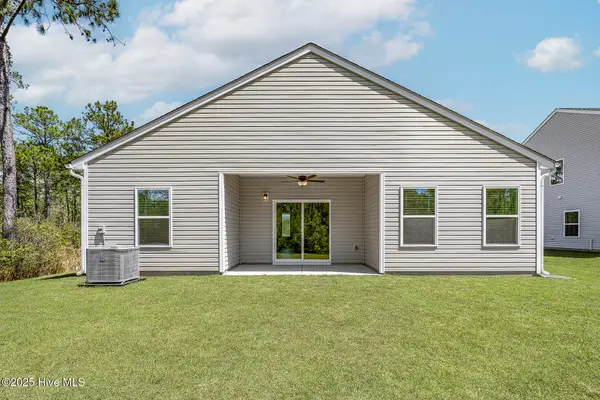 $373,900Active3 beds 2 baths1,316 sq. ft.
$373,900Active3 beds 2 baths1,316 sq. ft.103 Umbrella Palm Drive, Hampstead, NC 28443
MLS# 100551872Listed by: LGI REALTY NC, LLC - New
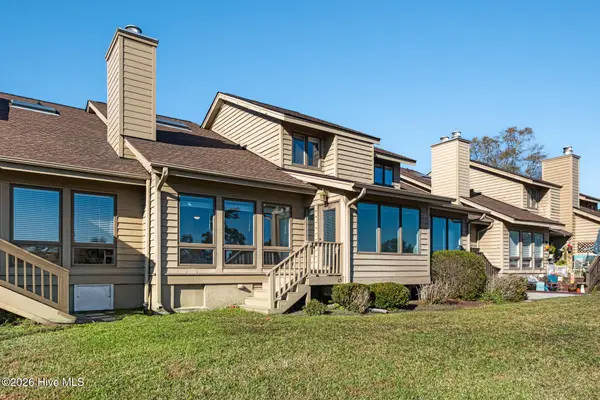 $315,000Active3 beds 3 baths1,541 sq. ft.
$315,000Active3 beds 3 baths1,541 sq. ft.115 Egret Court, Hampstead, NC 28443
MLS# 100551733Listed by: COASTAL REALTY ASSOCIATES LLC 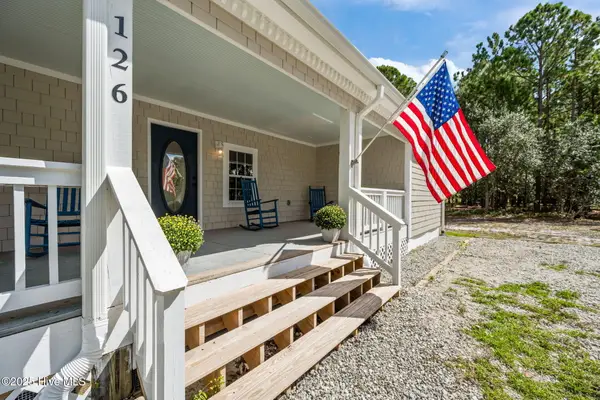 $610,000Pending4 beds 4 baths3,738 sq. ft.
$610,000Pending4 beds 4 baths3,738 sq. ft.126 Shady Pines Drive, Hampstead, NC 28443
MLS# 100551658Listed by: COASTAL REALTY ASSOCIATES LLC

