122 Derby Lane, Hampstead, NC 28443
Local realty services provided by:Better Homes and Gardens Real Estate Elliott Coastal Living
122 Derby Lane,Hampstead, NC 28443
$452,000
- 4 Beds
- 3 Baths
- 2,024 sq. ft.
- Single family
- Active
Listed by: realist homes, brigit clevenger
Office: keller williams transition
MLS#:100514745
Source:NC_CCAR
Price summary
- Price:$452,000
- Price per sq. ft.:$223.32
About this home
This pristine 4 bedroom + bonus room, 2.5 bath, 2 car garage coastal craftsman style home is nestled on a spacious lot in the picturesque community of Cross Creek!!! As you pull up to the home you are greeted with the amazing curb appeal, then inside you can't help but notice the quality of the construction with higher end finishes. From the trim work to the beautiful lighting, tiled bathrooms, durable laminate wood floors, and overall ease of maintenance in this home. Now come on in through the covered front porch where you enter into the home's main living room, offering a cozy fireplace that's all open to the dining room and to the simply stunning kitchen!!!! This kitchen has stainless appliances, granite countertops, tile backsplash, pantry, custom cabinet's, and an island for more seating or prep space. From the kitchen area you can head down the hall to find the laundry closet, half bath, access to the garage, and the entryway into the master suite complete with an en-suite bathroom with a tiled shower/dual vanities& walk in closet w custom shelving. Back through the main areas you can head to the stairs to go up and find the 3 large bedrooms, full guest bath with dual vanities, and a bonus room. Lastly you can head out to the back door of the home to the covered/screened in patio that overlooks this huge yard!!! This lot also has a in area on the side of the home for you to park your RV or boat!! The location of the home is ideal for those wanting to be away from the hustle/bustle but also have an easy commute into Wilmington, to shopping, dining, or to the renowned beaches of Topsail Island!!
Contact an agent
Home facts
- Year built:2022
- Listing ID #:100514745
- Added:147 day(s) ago
- Updated:November 15, 2025 at 11:25 AM
Rooms and interior
- Bedrooms:4
- Total bathrooms:3
- Full bathrooms:2
- Half bathrooms:1
- Living area:2,024 sq. ft.
Heating and cooling
- Cooling:Central Air
- Heating:Electric, Heat Pump, Heating
Structure and exterior
- Roof:Architectural Shingle
- Year built:2022
- Building area:2,024 sq. ft.
- Lot area:0.75 Acres
Schools
- High school:Topsail
- Middle school:Topsail
- Elementary school:South Topsail
Finances and disclosures
- Price:$452,000
- Price per sq. ft.:$223.32
New listings near 122 Derby Lane
 $409,900Pending4 beds 3 baths2,002 sq. ft.
$409,900Pending4 beds 3 baths2,002 sq. ft.91 S Umbrella Palm Drive, Hampstead, NC 28443
MLS# 100541140Listed by: LGI REALTY NC, LLC- New
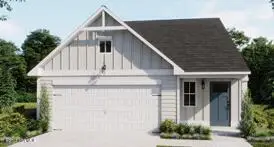 $339,300Active3 beds 3 baths1,498 sq. ft.
$339,300Active3 beds 3 baths1,498 sq. ft.9 E Farley Drive #71, Hampstead, NC 28443
MLS# 100541474Listed by: COLDWELL BANKER SEA COAST ADVANTAGE - New
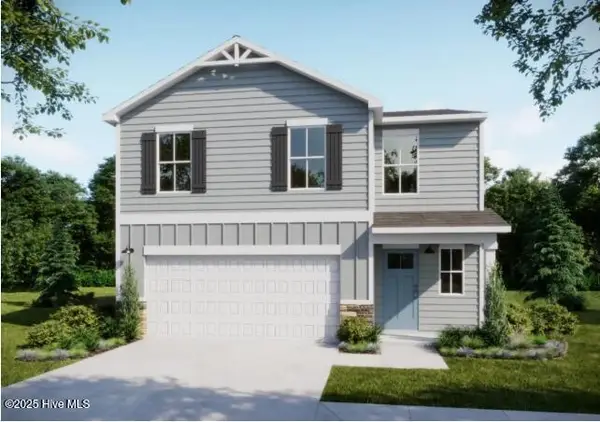 $372,530Active4 beds 3 baths1,865 sq. ft.
$372,530Active4 beds 3 baths1,865 sq. ft.20 E Farley Drive #62, Hampstead, NC 28443
MLS# 100541476Listed by: COLDWELL BANKER SEA COAST ADVANTAGE - New
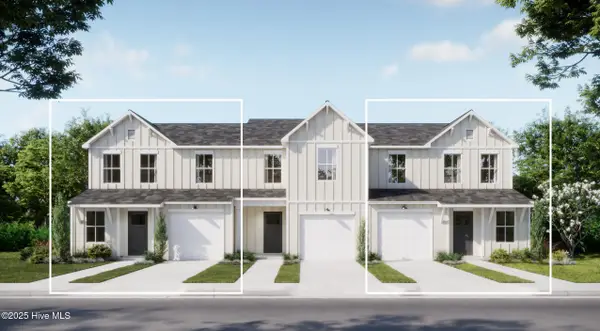 $304,377Active3 beds 3 baths1,588 sq. ft.
$304,377Active3 beds 3 baths1,588 sq. ft.28 W Farley Drive #98, Hampstead, NC 28443
MLS# 100541478Listed by: COLDWELL BANKER SEA COAST ADVANTAGE - New
 $291,618Active3 beds 3 baths1,439 sq. ft.
$291,618Active3 beds 3 baths1,439 sq. ft.16 W Farley Drive #101, Hampstead, NC 28443
MLS# 100541480Listed by: COLDWELL BANKER SEA COAST ADVANTAGE - New
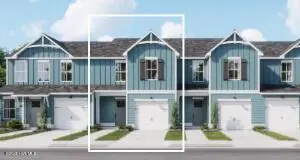 $279,708Active3 beds 3 baths1,439 sq. ft.
$279,708Active3 beds 3 baths1,439 sq. ft.44 W Farley Drive #94, Hampstead, NC 28443
MLS# 100541481Listed by: COLDWELL BANKER SEA COAST ADVANTAGE - New
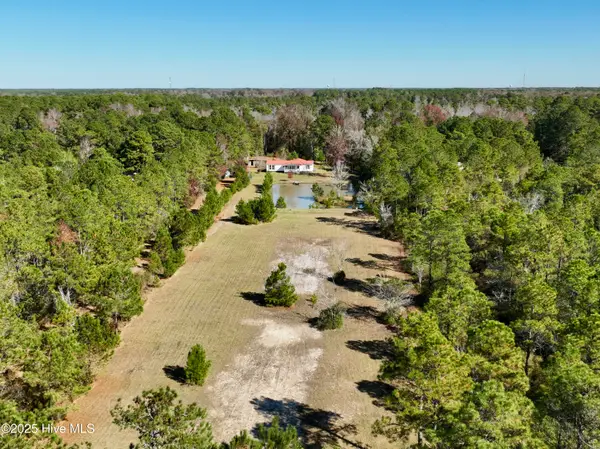 $400,000Active3 beds 2 baths1,568 sq. ft.
$400,000Active3 beds 2 baths1,568 sq. ft.338 Lea Crest Lane, Hampstead, NC 28443
MLS# 100540943Listed by: 1ST CLASS REAL ESTATE COASTAL CHOICE - New
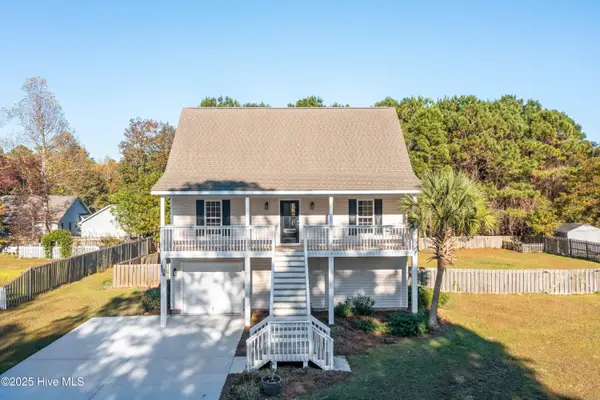 $499,999Active3 beds 3 baths2,304 sq. ft.
$499,999Active3 beds 3 baths2,304 sq. ft.106 Dolphin Drive, Hampstead, NC 28443
MLS# 100540985Listed by: NEST REALTY - New
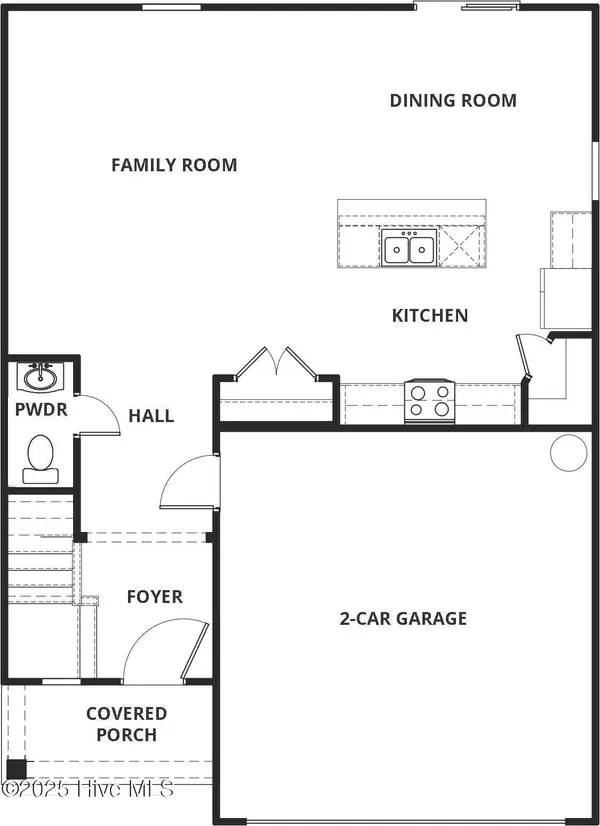 $414,900Active4 beds 3 baths2,002 sq. ft.
$414,900Active4 beds 3 baths2,002 sq. ft.47 S Umbrella Palm Drive, Hampstead, NC 28443
MLS# 100541111Listed by: LGI REALTY NC, LLC - Open Sat, 1 to 4pmNew
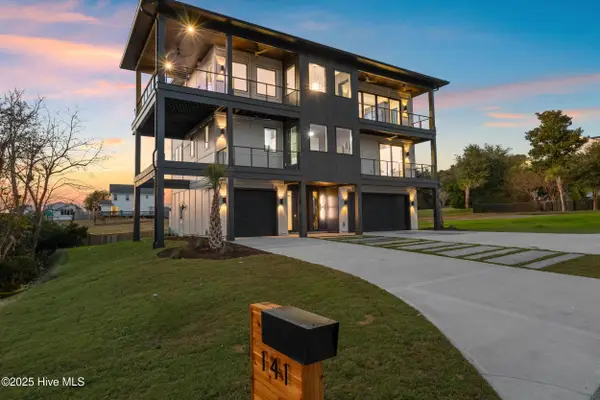 $2,395,000Active4 beds 6 baths3,293 sq. ft.
$2,395,000Active4 beds 6 baths3,293 sq. ft.141 Dogwood Lane, Hampstead, NC 28443
MLS# 100541320Listed by: KELLER WILLIAMS INNOVATE-WILMINGTON
