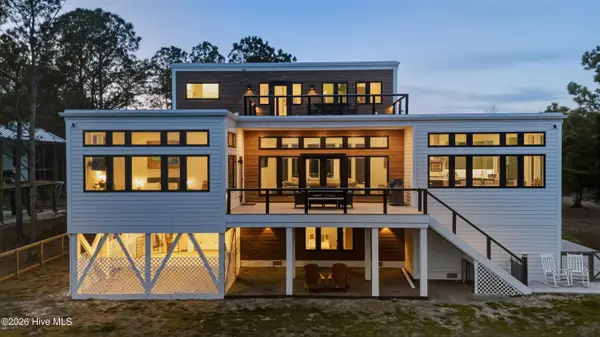174 Planters Walk, Hampstead, NC 28443
Local realty services provided by:Better Homes and Gardens Real Estate Lifestyle Property Partners
174 Planters Walk,Hampstead, NC 28443
$549,806
- 4 Beds
- 3 Baths
- - sq. ft.
- Single family
- Sold
Listed by: sara helms
Office: mungo homes
MLS#:100514994
Source:NC_CCAR
Sorry, we are unable to map this address
Price summary
- Price:$549,806
About this home
***MOVE-IN READY HOME - THIS HOME QUALIFIES FOR SPECIAL FINANCING RATES WITH OUR PARTNER LENDER. CONTACT LISTING AGENT FOR MORE DETAILS***
Welcome to 174 Planters Walk, a stunning new home in the sought-after gated waterfront community of East Wynd in Hampstead. Thoughtfully designed with the Bates II floor plan, this 4-bedroom, 3-bathroom home offers 2,091 sq ft of stylish, easy living. The open-concept layout features a spacious kitchen that flows effortlessly into the eat-in and inviting living room, perfect for gatherings or relaxing evenings at home. Step outside to the screened-in back porch or unwind on the expanded front porch, both ideal for enjoying the beautiful coastal North Carolina weather. This home includes a variety of thoughtful upgrades such as a luxury primary bathroom option with a tile shower and dual sinks, a 3rd-car garage for extra storage or hobby space, and a guest suite upstairs with its own full bath, perfect for visitors or a private retreat. On the main floor, you'll find three bedrooms and two full bathrooms, including a spacious primary suite with a generous walk-in closet.
Set on a 0.28-acre homesite, this home provides plenty of space while offering all the perks of one of Hampstead's premier communities, a private day dock with kayak and paddleboard launch, sidewalks, streetlights, and a central mailbox center. Plus, enjoy natural gas, public sewer and water, and AT&T Fiber availability. If you've been looking for a new construction home, this one truly has it all. Come see what life is like in East Wynd, schedule your community tour today!
Contact an agent
Home facts
- Year built:2025
- Listing ID #:100514994
- Added:105 day(s) ago
- Updated:February 15, 2026 at 12:05 AM
Rooms and interior
- Bedrooms:4
- Total bathrooms:3
- Full bathrooms:3
Heating and cooling
- Cooling:Heat Pump, Zoned
- Heating:Electric, Gas Pack, Heat Pump, Heating, Natural Gas, Zoned
Structure and exterior
- Roof:Architectural Shingle
- Year built:2025
Schools
- High school:Topsail
- Middle school:Surf City
- Elementary school:North Topsail
Finances and disclosures
- Price:$549,806
New listings near 174 Planters Walk
- New
 $370,840Active3 beds 3 baths1,728 sq. ft.
$370,840Active3 beds 3 baths1,728 sq. ft.Tbd E Brookfield Branch Road #34, Hampstead, NC 28443
MLS# 100554695Listed by: COLDWELL BANKER SEA COAST ADVANTAGE - New
 $685,000Active4 beds 5 baths4,126 sq. ft.
$685,000Active4 beds 5 baths4,126 sq. ft.505 W Craftsman Way, Hampstead, NC 28443
MLS# 100554590Listed by: NEST REALTY - New
 $860,000Active4 beds 4 baths2,978 sq. ft.
$860,000Active4 beds 4 baths2,978 sq. ft.703 Brown Pelican Lane, Hampstead, NC 28443
MLS# 100554495Listed by: HAVEN REALTY CO. - New
 $408,900Active3 beds 3 baths1,800 sq. ft.
$408,900Active3 beds 3 baths1,800 sq. ft.92 Umbrella Palm Drive, Hampstead, NC 28443
MLS# 100554452Listed by: LGI REALTY NC, LLC - New
 $715,000Active5 beds 4 baths2,923 sq. ft.
$715,000Active5 beds 4 baths2,923 sq. ft.136 S Belvedere Drive, Hampstead, NC 28443
MLS# 100554466Listed by: COLDWELL BANKER SEA COAST ADVANTAGE - New
 $429,000Active3 beds 4 baths1,716 sq. ft.
$429,000Active3 beds 4 baths1,716 sq. ft.1830 Nc Highway 210 E, Hampstead, NC 28443
MLS# 100554422Listed by: TERESA BATTS REAL ESTATE, LLC - New
 $275,000Active3 beds 2 baths1,232 sq. ft.
$275,000Active3 beds 2 baths1,232 sq. ft.410 Pond View Circle, Hampstead, NC 28443
MLS# 100554410Listed by: HOMEZU - New
 $1,995,000Active4 beds 6 baths3,845 sq. ft.
$1,995,000Active4 beds 6 baths3,845 sq. ft.135 Heron Cove Road, Hampstead, NC 28443
MLS# 100554260Listed by: COLDWELL BANKER SEA COAST ADVANTAGE RLTY - New
 $499,000Active3 beds 3 baths2,160 sq. ft.
$499,000Active3 beds 3 baths2,160 sq. ft.38 Pin Oak Court, Hampstead, NC 28443
MLS# 100554084Listed by: NEST REALTY - New
 $1,250,000Active4 beds 4 baths2,944 sq. ft.
$1,250,000Active4 beds 4 baths2,944 sq. ft.4 Watts Landing Road, Hampstead, NC 28443
MLS# 100554100Listed by: BERKSHIRE HATHAWAY HOMESERVICES CAROLINA PREMIER PROPERTIES

