19 S Bandwheel Way, Hampstead, NC 28443
Local realty services provided by:Better Homes and Gardens Real Estate Lifestyle Property Partners
19 S Bandwheel Way,Hampstead, NC 28443
$525,000
- 4 Beds
- 3 Baths
- 3,187 sq. ft.
- Single family
- Pending
Listed by: stevens fine homes team, jenna parker
Office: coldwell banker sea coast advantage
MLS#:100498691
Source:NC_CCAR
Price summary
- Price:$525,000
- Price per sq. ft.:$164.73
About this home
BRAND NEW & NEARING COMPLETION FOR AN OCTOBER MOVE-IN! BUILDER INCENTIVES AVAILABLE - INCLUDING A COMPLETE APPLIANCE PACKAGE, 2'' BLINDS & CLOSING COST ASSISTANCE! The gorgeous ''Nicklaus'' by Stevens Fine Homes offers 4 bedrooms, 3 baths, a spacious kitchen with oversized island & 42'' cabinetry, a formal dining room, cozy fireplace, first-floor guest bedroom, rear covered porch, & is situated on a desirable homesite measuring over a quarter of an acre & backing up to a tree line for extra privacy, shaker-style trim and beautiful finishes throughout! The spacious kitchen features Pitaya White granite countertops, an oversized island, soft close 42'' cabinetry, under-cabinet lighting and pendant, stunning conrad brick 2x8 ''linen'' tile backsplash, stainless steel appliances, two pantries and adjoining breakfast room, while the great room features an inviting fireplace and lends access to the large rear covered porch and extended patio. The formal dining room offers a lovely space to entertain, and a first floor bedroom and well-appointed bath make a wonderful space for guests. Upstairs, you'll find the spa-like primary suite featuring a trey ceiling and attached bath with double vanity with quartz counters, 12x24 tile flooring, a gorgeous walk-in tile shower & separate soaking tub, a water closet & large walk-in closet. The flexible family room is also upstairs, along with two secondary bedrooms, a third full bath with separate sink & shower areas, and the laundry room. Luxury finishes include luxury vinyl plank flooring throughout the first floor living areas, LVP or tile in all baths & laundry, propane fireplace, shaker trim throughout home, elevated lighting & plumbing fixtures, sod & irrigation in yard, exterior coach & flood lights, gutters and more! The home is proposed construction & estimated to reach completion in October 2025. Please note that photos shown are of a similar home of the same floor plan & structural options & design finishes may vary
Contact an agent
Home facts
- Year built:2025
- Listing ID #:100498691
- Added:262 day(s) ago
- Updated:December 22, 2025 at 08:42 AM
Rooms and interior
- Bedrooms:4
- Total bathrooms:3
- Full bathrooms:3
- Living area:3,187 sq. ft.
Heating and cooling
- Cooling:Central Air
- Heating:Electric, Heat Pump, Heating
Structure and exterior
- Roof:Architectural Shingle
- Year built:2025
- Building area:3,187 sq. ft.
- Lot area:0.28 Acres
Schools
- High school:Topsail
- Middle school:Topsail
- Elementary school:Topsail
Finances and disclosures
- Price:$525,000
- Price per sq. ft.:$164.73
New listings near 19 S Bandwheel Way
- New
 $408,900Active3 beds 3 baths1,800 sq. ft.
$408,900Active3 beds 3 baths1,800 sq. ft.92 S Umbrella Palm Drive, Hampstead, NC 28443
MLS# 100545949Listed by: LGI REALTY NC, LLC - New
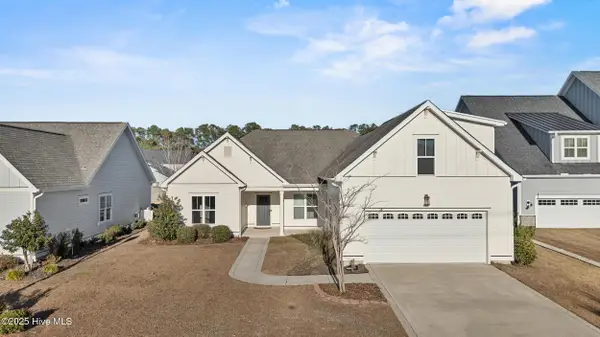 $475,000Active4 beds 3 baths2,188 sq. ft.
$475,000Active4 beds 3 baths2,188 sq. ft.296 Aurora Place, Hampstead, NC 28443
MLS# 100545820Listed by: NEST REALTY - New
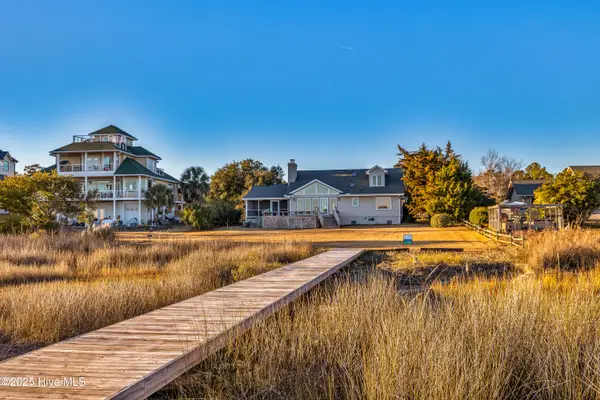 $1,740,000Active3 beds 2 baths2,100 sq. ft.
$1,740,000Active3 beds 2 baths2,100 sq. ft.119 Sound View Drive N, Hampstead, NC 28443
MLS# 100545827Listed by: NAVIGATE REALTY - New
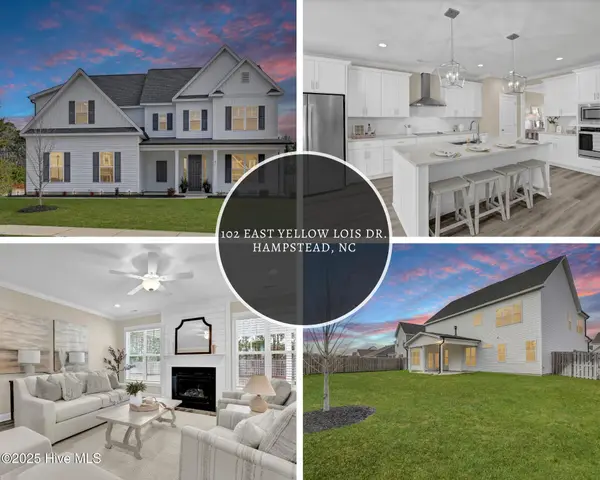 $575,000Active5 beds 4 baths3,290 sq. ft.
$575,000Active5 beds 4 baths3,290 sq. ft.102 E Yellow Lois Drive, Hampstead, NC 28443
MLS# 100545755Listed by: COLDWELL BANKER SEA COAST ADVANTAGE - JACKSONVILLE - New
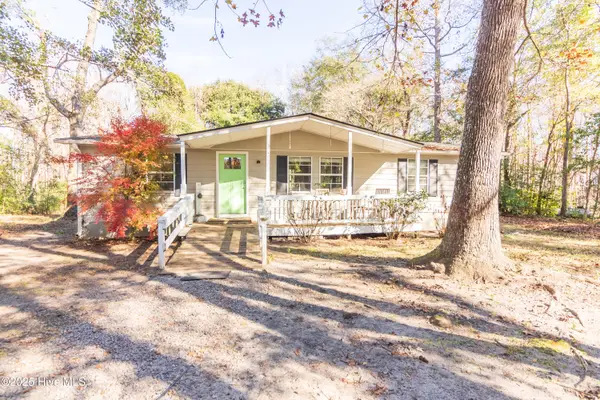 $220,000Active3 beds 2 baths1,152 sq. ft.
$220,000Active3 beds 2 baths1,152 sq. ft.312 Peanut Road, Hampstead, NC 28443
MLS# 100545695Listed by: COLDWELL BANKER SEA COAST ADVANTAGE-HAMPSTEAD 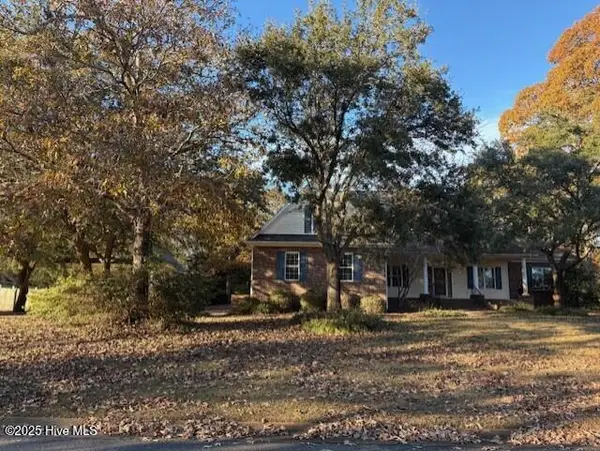 $635,000Pending3 beds 3 baths2,754 sq. ft.
$635,000Pending3 beds 3 baths2,754 sq. ft.302 Pecan Court, Hampstead, NC 28443
MLS# 100545545Listed by: COLDWELL BANKER SEA COAST ADVANTAGE-HAMPSTEAD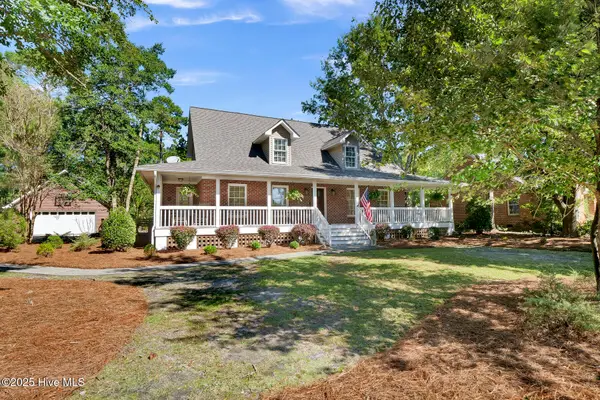 $565,000Pending4 beds 3 baths2,492 sq. ft.
$565,000Pending4 beds 3 baths2,492 sq. ft.117 Center Drive, Hampstead, NC 28443
MLS# 100545503Listed by: INTRACOASTAL REALTY CORP- New
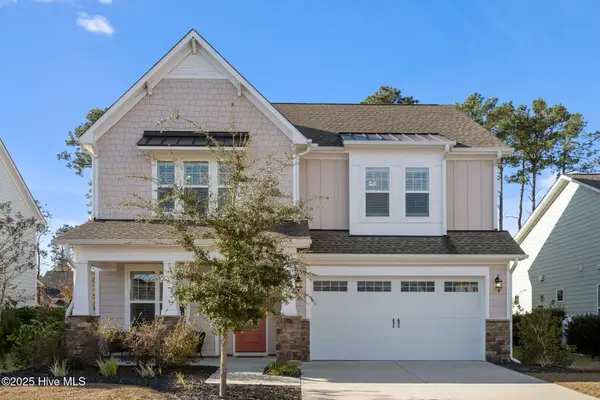 $545,000Active4 beds 4 baths2,835 sq. ft.
$545,000Active4 beds 4 baths2,835 sq. ft.35 W Cloverfield Lane, Hampstead, NC 28443
MLS# 100545524Listed by: CENTURY 21 VANGUARD 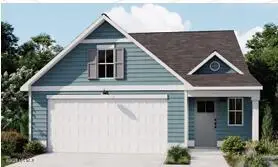 $354,235Pending4 beds 3 baths1,967 sq. ft.
$354,235Pending4 beds 3 baths1,967 sq. ft.Tbd Brookfield Branch Road #20, Hampstead, NC 28443
MLS# 100545404Listed by: COLDWELL BANKER SEA COAST ADVANTAGE- Open Sun, 1 to 4pmNew
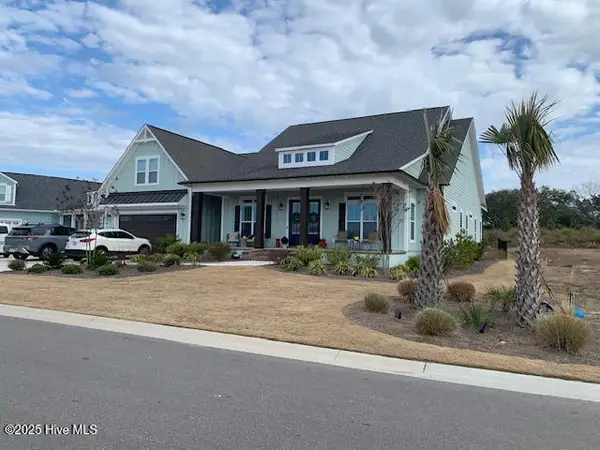 $1,285,000Active4 beds 3 baths3,060 sq. ft.
$1,285,000Active4 beds 3 baths3,060 sq. ft.163 Voyager Way, Hampstead, NC 28443
MLS# 100545282Listed by: PETER S VINAL REALTY & ASSOCIATES
