195 Camelot Way, Hampstead, NC 28443
Local realty services provided by:Better Homes and Gardens Real Estate Elliott Coastal Living
Listed by: sabourin homes team, eric f sabourin
Office: coldwell banker sea coast advantage
MLS#:100529495
Source:NC_CCAR
Price summary
- Price:$579,900
- Price per sq. ft.:$222.52
About this home
Welcome to 195 Camelot Way, located in the gated neighborhood of The Manor at Mill Creek.
From the moment you arrive, the charming curb appeal and beautifully landscaped yard set the tone. Relax with your morning coffee on the rocking chair front porch before stepping inside.
The formal dining room is perfect for entertaining, complete with crown molding and wainscoting. The heart of the home is the stunning two-story living room, where a stone fireplace stretches to the ceiling and can be admired from the upstairs balcony. The spacious kitchen is designed for both cooking and gathering, featuring granite countertops, stainless steel appliances, ample cabinetry, a pantry, and a raised bar with seating. Enjoy casual meals in the breakfast nook with its bay window overlooking the wooded backyard.
The first-floor primary suite offers true one-level living with a vaulted ceiling and elegant trim details. The luxurious en suite bath includes a soaking tub, tiled shower with glass door, dual vanities, and a walk-in closet. Upstairs, you'll find three additional bedrooms, a full bath, and a versatile bonus room with built-in desk and cabinetry—perfect for work, play, or guests.
Additional highlights include plantation shutters and luxury vinyl plank flooring throughout the first floor. Outside, evenings can be spent unwinding on the back patio or the fire pit area. Extra storage with the shed. Side load garage for further curb appeal. Almost half an acre of property!
This vibrant gated community offers amenities such as a boat storage lot, and basketball court. With award-winning Topsail schools nearby and convenient access to Wilmington and area beaches, this home truly has it all.
195 Camelot Way is ready for you to move in and start enjoying the best of coastal living. Schedule your private tour today!
Contact an agent
Home facts
- Year built:2010
- Listing ID #:100529495
- Added:100 day(s) ago
- Updated:December 18, 2025 at 05:50 AM
Rooms and interior
- Bedrooms:4
- Total bathrooms:3
- Full bathrooms:2
- Half bathrooms:1
- Living area:2,606 sq. ft.
Heating and cooling
- Cooling:Central Air
- Heating:Electric, Heat Pump, Heating
Structure and exterior
- Roof:Shingle
- Year built:2010
- Building area:2,606 sq. ft.
- Lot area:0.46 Acres
Schools
- High school:Topsail
- Middle school:Topsail
- Elementary school:South Topsail
Finances and disclosures
- Price:$579,900
- Price per sq. ft.:$222.52
New listings near 195 Camelot Way
- Open Fri, 4 to 6pmNew
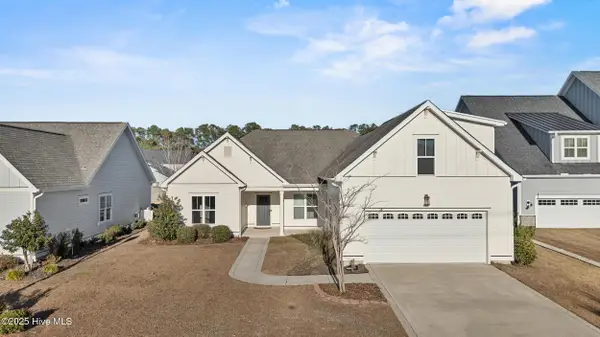 $475,000Active4 beds 3 baths2,188 sq. ft.
$475,000Active4 beds 3 baths2,188 sq. ft.296 Aurora Place, Hampstead, NC 28443
MLS# 100545820Listed by: NEST REALTY - Open Sat, 11am to 2pmNew
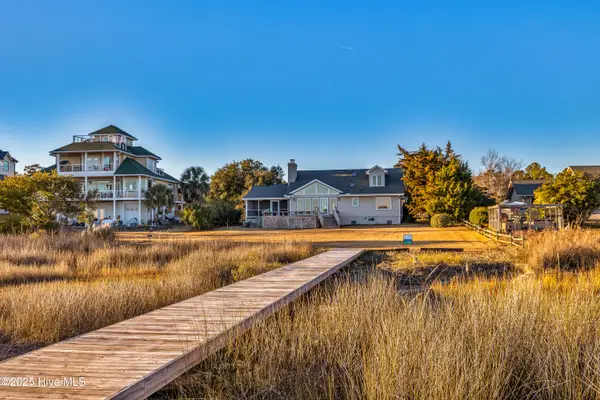 $1,740,000Active4 beds 2 baths2,100 sq. ft.
$1,740,000Active4 beds 2 baths2,100 sq. ft.119 Sound View Drive N, Hampstead, NC 28443
MLS# 100545827Listed by: NAVIGATE REALTY - Open Sat, 1 to 4pmNew
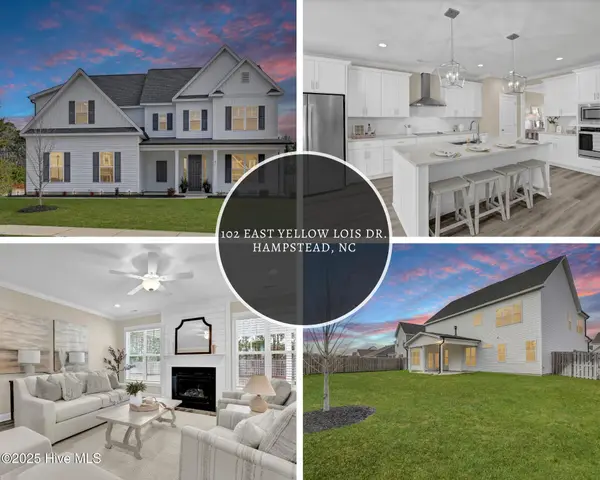 $575,000Active5 beds 4 baths3,290 sq. ft.
$575,000Active5 beds 4 baths3,290 sq. ft.102 E Yellow Lois Drive, Hampstead, NC 28443
MLS# 100545755Listed by: COLDWELL BANKER SEA COAST ADVANTAGE - JACKSONVILLE - New
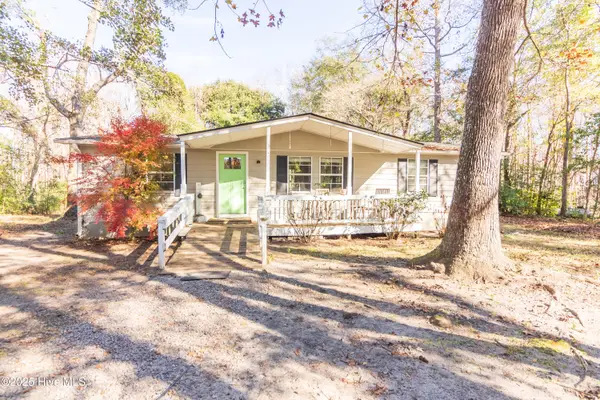 $220,000Active3 beds 2 baths1,152 sq. ft.
$220,000Active3 beds 2 baths1,152 sq. ft.312 Peanut Road, Hampstead, NC 28443
MLS# 100545695Listed by: COLDWELL BANKER SEA COAST ADVANTAGE-HAMPSTEAD 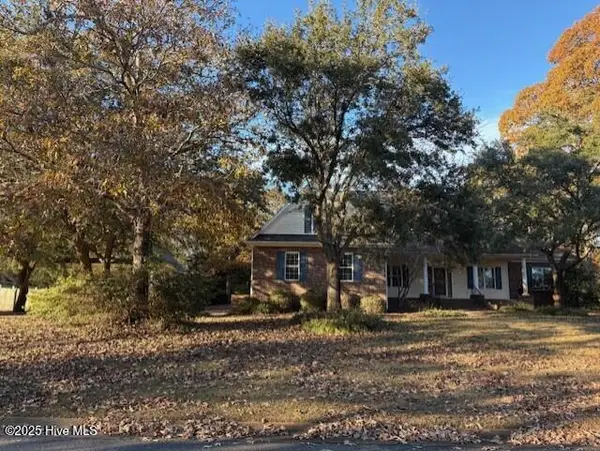 $635,000Pending3 beds 3 baths2,754 sq. ft.
$635,000Pending3 beds 3 baths2,754 sq. ft.302 Pecan Court, Hampstead, NC 28443
MLS# 100545545Listed by: COLDWELL BANKER SEA COAST ADVANTAGE-HAMPSTEAD- New
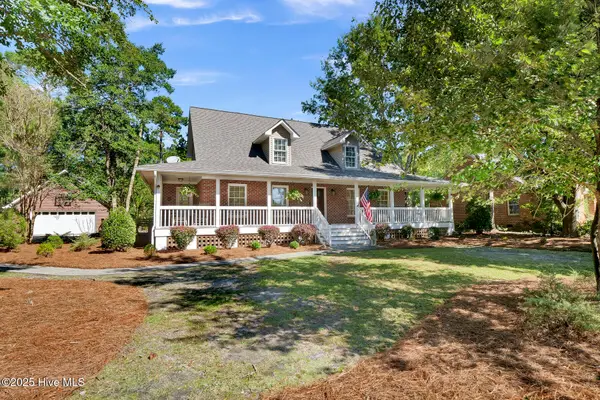 $565,000Active4 beds 3 baths2,492 sq. ft.
$565,000Active4 beds 3 baths2,492 sq. ft.117 Center Drive, Hampstead, NC 28443
MLS# 100545503Listed by: INTRACOASTAL REALTY CORP - New
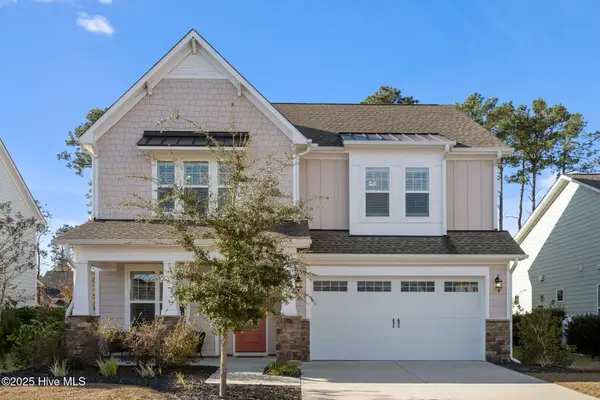 $545,000Active4 beds 4 baths2,835 sq. ft.
$545,000Active4 beds 4 baths2,835 sq. ft.35 W Cloverfield Lane, Hampstead, NC 28443
MLS# 100545524Listed by: CENTURY 21 VANGUARD 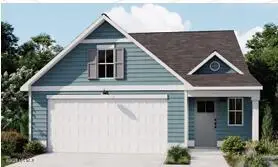 $354,235Pending4 beds 3 baths1,967 sq. ft.
$354,235Pending4 beds 3 baths1,967 sq. ft.Tbd Brookfield Branch Road #20, Hampstead, NC 28443
MLS# 100545404Listed by: COLDWELL BANKER SEA COAST ADVANTAGE- New
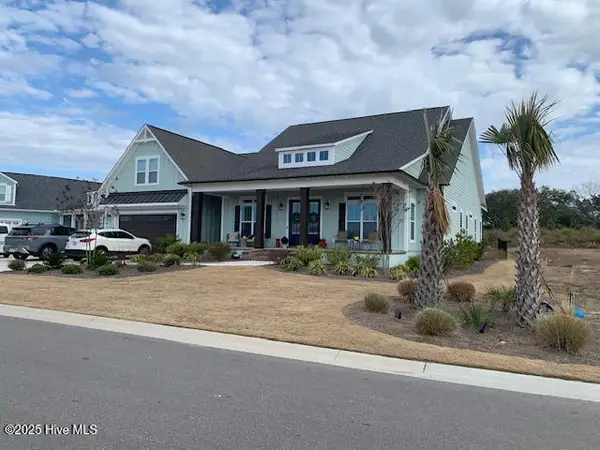 $1,290,000Active4 beds 3 baths3,060 sq. ft.
$1,290,000Active4 beds 3 baths3,060 sq. ft.163 Voyager Way, Hampstead, NC 28443
MLS# 100545282Listed by: PETER S VINAL REALTY & ASSOCIATES - New
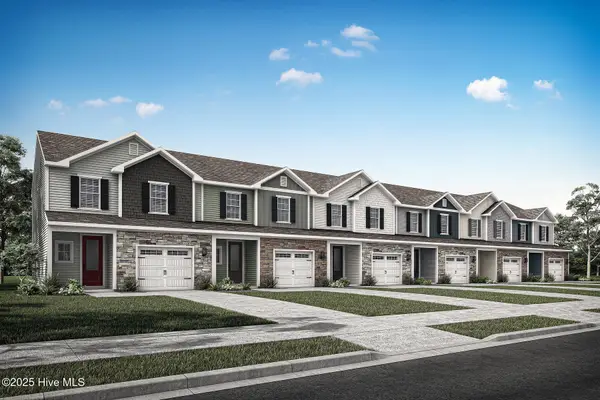 $319,900Active3 beds 3 baths1,467 sq. ft.
$319,900Active3 beds 3 baths1,467 sq. ft.101 Commons View Drive, Hampstead, NC 28443
MLS# 100545152Listed by: LGI REALTY NC, LLC
