2 N Artisan Drive, Hampstead, NC 28443
Local realty services provided by:Better Homes and Gardens Real Estate Lifestyle Property Partners
Listed by: liz sommer
Office: coldwell banker sea coast advantage-hampstead
MLS#:100520881
Source:NC_CCAR
Price summary
- Price:$669,500
- Price per sq. ft.:$208.83
About this home
**Offering $5,000 in seller concessions AND assumable VA loan rate for buyers who qualify!** Welcome to 2 N Artisan Drive, tucked away on a quiet street in the popular neighborhood of Wyndwater. This beautifully designed modern farmhouse blends the charm of coastal living with a refined style, offering a warm and inviting space that's perfect for both relaxing and easy entertaining, inside and out. Thoughtfully upgraded and meticulously maintained, you have 3,206 square feet for living, working and playing. The first floor living space is open and welcoming - a true entertainer's dream! The eat-in kitchen is bright and features a large center island in a rich navy hue, white cabinetry, quartz countertops and flows into a spacious living room with floor to ceiling built-ins framing a cozy gas fireplace. Open the four-pane sliding doors and enjoy the evening breeze from the large screened in porch or continue outside to enjoy the new 28'x17' pergola, expanded patio and fully fenced yard that is perfect for play. A first floor bedroom and full bath offer a perfect space for guests! On the second floor, you will find a large office/flex room with double doors and three more bedrooms including the stunning color-drenched primary bedroom and ensuite bathroom with dual vanities, hand-tiled shower, a garden tub, and an enormous walk-in closet that runs the length of the bedroom. Make the third floor your own! It's fully finished and is perfect as media room, fifth bedroom or guest suite - complete with a full bathroom and ample storage. Additionally, this beautifully landscaped lot includes hand-selected hydrangeas, roses, azaleas, cherry blossom and palm trees and is situated on a ''T'' with no through or construction traffic. Wyndwater features a community pool with freshly updated amenities, fishing docks and green spaces. Conveniently located within Hampstead, just a short drive from Topsail schools, Kiwanis Park, public boat ramps and local beaches!
Contact an agent
Home facts
- Year built:2022
- Listing ID #:100520881
- Added:114 day(s) ago
- Updated:November 15, 2025 at 11:24 AM
Rooms and interior
- Bedrooms:4
- Total bathrooms:4
- Full bathrooms:4
- Living area:3,206 sq. ft.
Heating and cooling
- Cooling:Central Air
- Heating:Electric, Heat Pump, Heating
Structure and exterior
- Roof:Architectural Shingle, Metal
- Year built:2022
- Building area:3,206 sq. ft.
- Lot area:0.24 Acres
Schools
- High school:Topsail
- Middle school:Surf City
- Elementary school:North Topsail
Utilities
- Water:Water Connected
- Sewer:Sewer Connected
Finances and disclosures
- Price:$669,500
- Price per sq. ft.:$208.83
New listings near 2 N Artisan Drive
 $409,900Pending4 beds 3 baths2,002 sq. ft.
$409,900Pending4 beds 3 baths2,002 sq. ft.91 S Umbrella Palm Drive, Hampstead, NC 28443
MLS# 100541140Listed by: LGI REALTY NC, LLC- New
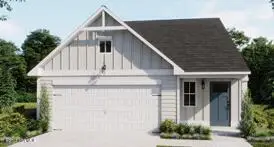 $339,300Active3 beds 3 baths1,498 sq. ft.
$339,300Active3 beds 3 baths1,498 sq. ft.9 E Farley Drive #71, Hampstead, NC 28443
MLS# 100541474Listed by: COLDWELL BANKER SEA COAST ADVANTAGE - New
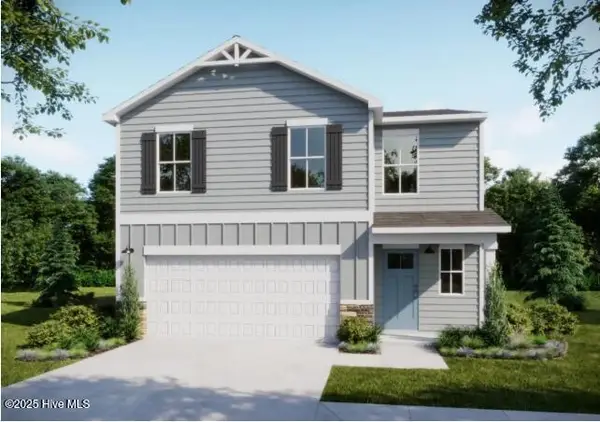 $372,530Active4 beds 3 baths1,865 sq. ft.
$372,530Active4 beds 3 baths1,865 sq. ft.20 E Farley Drive #62, Hampstead, NC 28443
MLS# 100541476Listed by: COLDWELL BANKER SEA COAST ADVANTAGE - New
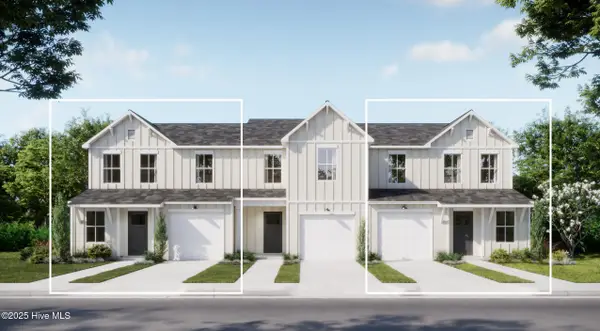 $304,377Active3 beds 3 baths1,588 sq. ft.
$304,377Active3 beds 3 baths1,588 sq. ft.28 W Farley Drive #98, Hampstead, NC 28443
MLS# 100541478Listed by: COLDWELL BANKER SEA COAST ADVANTAGE - New
 $291,618Active3 beds 3 baths1,439 sq. ft.
$291,618Active3 beds 3 baths1,439 sq. ft.16 W Farley Drive #101, Hampstead, NC 28443
MLS# 100541480Listed by: COLDWELL BANKER SEA COAST ADVANTAGE - New
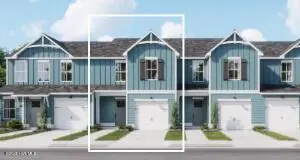 $279,708Active3 beds 3 baths1,439 sq. ft.
$279,708Active3 beds 3 baths1,439 sq. ft.44 W Farley Drive #94, Hampstead, NC 28443
MLS# 100541481Listed by: COLDWELL BANKER SEA COAST ADVANTAGE - New
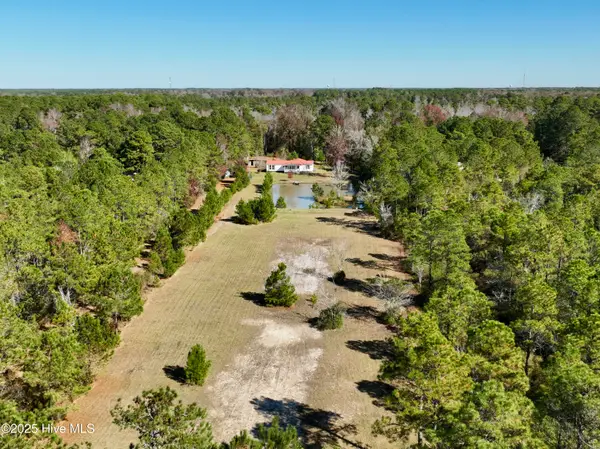 $400,000Active3 beds 2 baths1,568 sq. ft.
$400,000Active3 beds 2 baths1,568 sq. ft.338 Lea Crest Lane, Hampstead, NC 28443
MLS# 100540943Listed by: 1ST CLASS REAL ESTATE COASTAL CHOICE - New
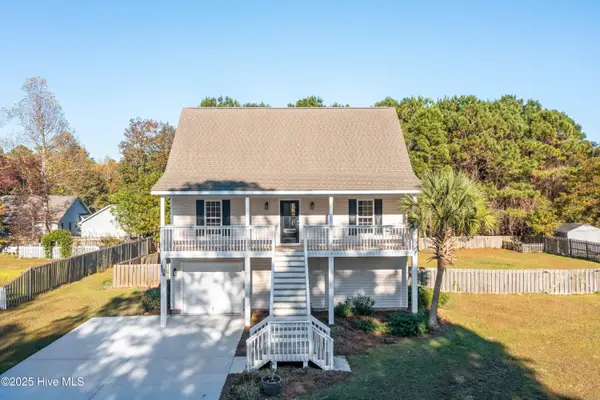 $499,999Active3 beds 3 baths2,304 sq. ft.
$499,999Active3 beds 3 baths2,304 sq. ft.106 Dolphin Drive, Hampstead, NC 28443
MLS# 100540985Listed by: NEST REALTY - New
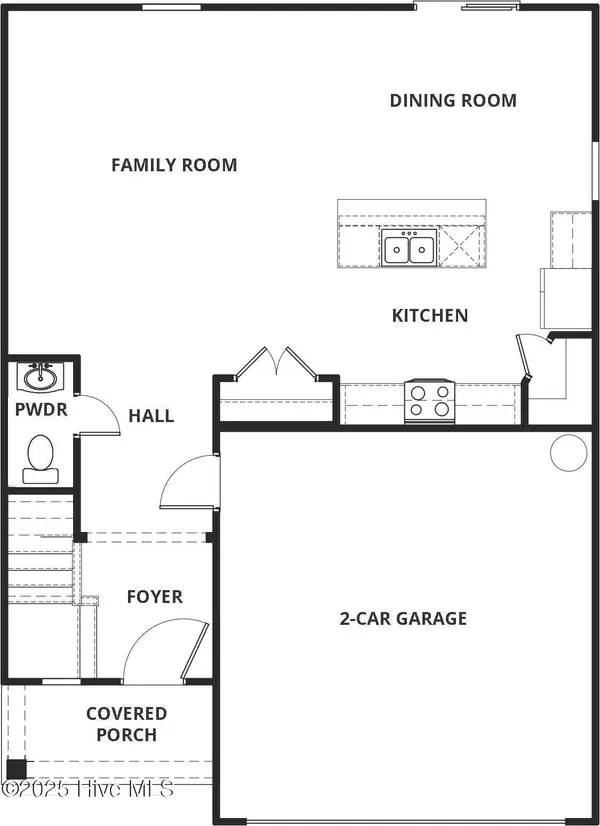 $414,900Active4 beds 3 baths2,002 sq. ft.
$414,900Active4 beds 3 baths2,002 sq. ft.47 S Umbrella Palm Drive, Hampstead, NC 28443
MLS# 100541111Listed by: LGI REALTY NC, LLC - Open Sat, 1 to 4pmNew
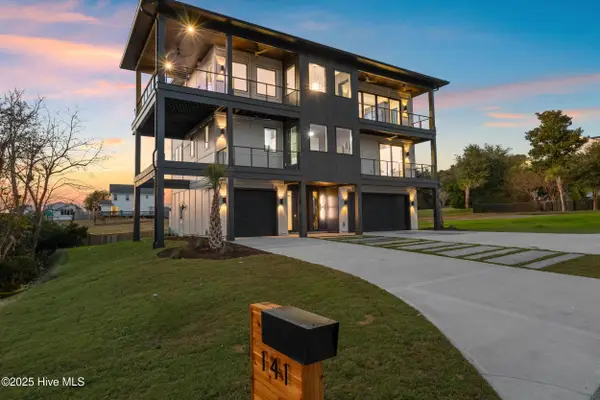 $2,395,000Active4 beds 6 baths3,293 sq. ft.
$2,395,000Active4 beds 6 baths3,293 sq. ft.141 Dogwood Lane, Hampstead, NC 28443
MLS# 100541320Listed by: KELLER WILLIAMS INNOVATE-WILMINGTON
