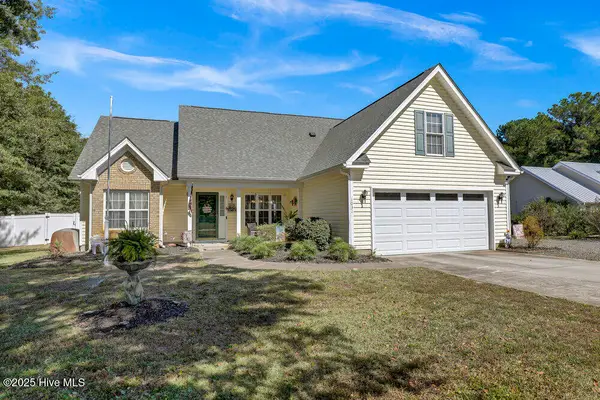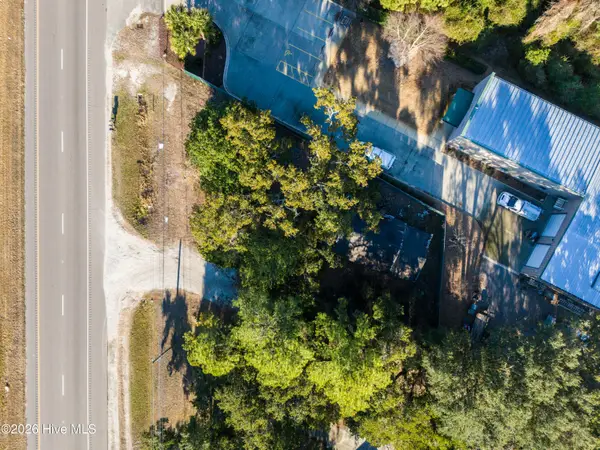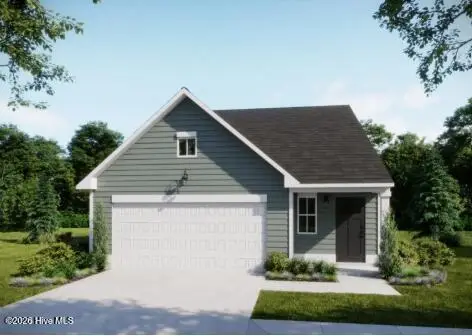20 Aspen Road, Hampstead, NC 28443
Local realty services provided by:Better Homes and Gardens Real Estate Lifestyle Property Partners
20 Aspen Road,Hampstead, NC 28443
$270,000
- 3 Beds
- 3 Baths
- 1,710 sq. ft.
- Townhouse
- Active
Listed by: tiffany r hudson
Office: coastal realty associates llc.
MLS#:100523378
Source:NC_CCAR
Price summary
- Price:$270,000
- Price per sq. ft.:$157.89
About this home
PRICED TO SELL! Just reduced by $10K. This charming 3-bedroom, 2.5-bath townhome offers over 1,700 square feet of comfortable, low-maintenance living in one of Hampstead's most convenient locations. The open-concept main level features durable LVP flooring and a bright, spacious living area that flows into a stylish kitchen with granite countertops and 36'' cabinets—perfect for both everyday living and entertaining. Upstairs, the generous primary suite includes a tray ceiling, large walk-in closet, and a private ensuite with dual sinks. Two additional bedrooms provide plenty of space for guests, family, or a home office. Enjoy quiet mornings or relaxed evenings on your private back patio with peaceful wooded views. A single-car garage and ample storage throughout add to the home's functionality. Located in the sought-after Topsail school district and close to shopping, dining, Wilmington, and Topsail Island beaches, this townhome checks all the boxes!
Contact an agent
Home facts
- Year built:2021
- Listing ID #:100523378
- Added:274 day(s) ago
- Updated:January 11, 2026 at 11:12 AM
Rooms and interior
- Bedrooms:3
- Total bathrooms:3
- Full bathrooms:2
- Half bathrooms:1
- Living area:1,710 sq. ft.
Heating and cooling
- Cooling:Central Air, Heat Pump
- Heating:Electric, Heat Pump, Heating
Structure and exterior
- Roof:Architectural Shingle
- Year built:2021
- Building area:1,710 sq. ft.
- Lot area:0.03 Acres
Schools
- High school:Topsail
- Middle school:Topsail
- Elementary school:Topsail
Utilities
- Water:Water Connected
- Sewer:Sewer Connected
Finances and disclosures
- Price:$270,000
- Price per sq. ft.:$157.89
New listings near 20 Aspen Road
- New
 $479,900Active3 beds 4 baths1,916 sq. ft.
$479,900Active3 beds 4 baths1,916 sq. ft.1031 Washington Acres Road, Hampstead, NC 28443
MLS# 100548530Listed by: COASTAL CAROLINA REAL ESTATE - New
 $285,900Active3 beds 4 baths1,205 sq. ft.
$285,900Active3 beds 4 baths1,205 sq. ft.614 Saint Johns Church Road, Hampstead, NC 28443
MLS# 100548487Listed by: REAL BROKER LLC - New
 $210,000Active0.37 Acres
$210,000Active0.37 Acres00 Watts Landing Road, Hampstead, NC 28443
MLS# 100548439Listed by: COLDWELL BANKER SEA COAST ADVANTAGE - JACKSONVILLE - New
 $450,000Active3 beds 2 baths2,012 sq. ft.
$450,000Active3 beds 2 baths2,012 sq. ft.214 Ravenswood Road, Hampstead, NC 28443
MLS# 100548382Listed by: REAL BROKER LLC - New
 $407,000Active3 beds 2 baths1,735 sq. ft.
$407,000Active3 beds 2 baths1,735 sq. ft.327 Oakmont Drive, Hampstead, NC 28443
MLS# 100548342Listed by: RE/MAX EXECUTIVE - New
 $68,000Active0.18 Acres
$68,000Active0.18 Acres20748 Us Highway 17, Hampstead, NC 28443
MLS# 100548319Listed by: COLDWELL BANKER SEA COAST ADVANTAGE-HAMPSTEAD  $339,833Pending3 beds 3 baths1,498 sq. ft.
$339,833Pending3 beds 3 baths1,498 sq. ft.182 Brookfield Branch Road #26, Hampstead, NC 28443
MLS# 100548279Listed by: COLDWELL BANKER SEA COAST ADVANTAGE- New
 $199,000Active0.46 Acres
$199,000Active0.46 Acres203 Moores Landing Court, Hampstead, NC 28443
MLS# 100548246Listed by: WIT REALTY LLC - New
 $410,000Active3 beds 2 baths1,708 sq. ft.
$410,000Active3 beds 2 baths1,708 sq. ft.377 Knollwood Drive, Hampstead, NC 28443
MLS# 100548252Listed by: INTRACOASTAL REALTY CORP. - New
 $470,000Active4 beds 3 baths2,655 sq. ft.
$470,000Active4 beds 3 baths2,655 sq. ft.1003 Terraces Lane, Hampstead, NC 28443
MLS# 100548256Listed by: RE/MAX ESSENTIAL
