201 Planters Walk, Hampstead, NC 28443
Local realty services provided by:Better Homes and Gardens Real Estate Elliott Coastal Living
201 Planters Walk,Hampstead, NC 28443
$559,184
- 4 Beds
- 3 Baths
- 2,195 sq. ft.
- Single family
- Pending
Listed by: sara helms
Office: mungo homes
MLS#:100522445
Source:NC_CCAR
Price summary
- Price:$559,184
- Price per sq. ft.:$254.75
About this home
***MOVE IN READY HOME - THIS HOME QUALIFIES FOR SPECIAL FINANCING RATES WITH OUR PARTNER LENDER. CONTACT LISTING AGENT FOR MORE DETAILS*** Welcome to 201 Planters Walk, a stunning new home in the sought-after gated waterfront community of East Wynd in Hampstead. Thoughtfully designed with the Bates II floor plan, this 4-bedroom, 3-bathroom home offers 2,195 sq ft of stylish, easy living. The open-concept layout features a spacious kitchen that flows effortlessly into the eat in and spacious living room, perfect for gatherings or relaxing evenings at home. Located just off the living room is a bright and inviting sunroom. On the main floor, you'll find three bedrooms and two full bathrooms, including a spacious primary suite with a walk-in tiled shower and generous walk-in closet. Upstairs, a large guest suite with its own full bath offers flexible space for guests, hobbies, or a home office. Set on a 0.28-acre homesite, this home gives you plenty of space while enjoying all the perks of one of Hampstead's premier communities, private day dock with kayak and paddleboard launch, sidewalks, streetlights, and a central mailbox center. Plus, enjoy natural gas, public sewer and water, and AT&T Fiber availability. If you've been looking for a new construction home that has it all, this one is worth a closer look. Come see what life is like in East Wynd, schedule your community tour today!
Contact an agent
Home facts
- Year built:2025
- Listing ID #:100522445
- Added:150 day(s) ago
- Updated:December 29, 2025 at 05:18 PM
Rooms and interior
- Bedrooms:4
- Total bathrooms:3
- Full bathrooms:3
- Living area:2,195 sq. ft.
Heating and cooling
- Cooling:Heat Pump, Zoned
- Heating:Electric, Gas Pack, Heat Pump, Heating, Natural Gas, Zoned
Structure and exterior
- Roof:Architectural Shingle
- Year built:2025
- Building area:2,195 sq. ft.
- Lot area:0.28 Acres
Schools
- High school:Topsail
- Middle school:Surf City
- Elementary school:North Topsail
Finances and disclosures
- Price:$559,184
- Price per sq. ft.:$254.75
New listings near 201 Planters Walk
- New
 $393,900Active3 beds 3 baths1,700 sq. ft.
$393,900Active3 beds 3 baths1,700 sq. ft.124 S Umbrella Palm Drive, Hampstead, NC 28443
MLS# 100546623Listed by: LGI REALTY NC, LLC - New
 $403,900Active3 beds 3 baths1,800 sq. ft.
$403,900Active3 beds 3 baths1,800 sq. ft.38 S Umbrella Palm Drive, Hampstead, NC 28443
MLS# 100546628Listed by: LGI REALTY NC, LLC - New
 $393,900Active3 beds 3 baths1,700 sq. ft.
$393,900Active3 beds 3 baths1,700 sq. ft.69 S Umbrella Palm Drive, Hampstead, NC 28443
MLS# 100546392Listed by: LGI REALTY NC, LLC - New
 $408,900Active3 beds 3 baths1,800 sq. ft.
$408,900Active3 beds 3 baths1,800 sq. ft.92 S Umbrella Palm Drive, Hampstead, NC 28443
MLS# 100545949Listed by: LGI REALTY NC, LLC 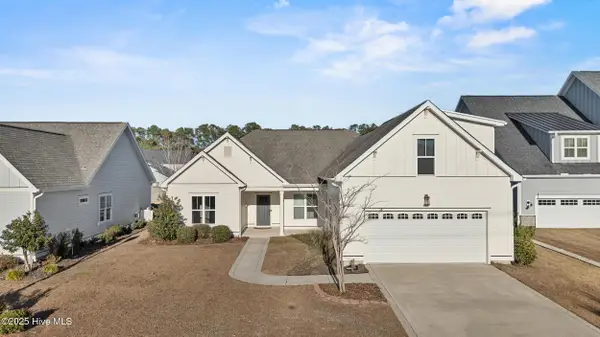 $475,000Active4 beds 3 baths2,188 sq. ft.
$475,000Active4 beds 3 baths2,188 sq. ft.296 Aurora Place, Hampstead, NC 28443
MLS# 100545820Listed by: NEST REALTY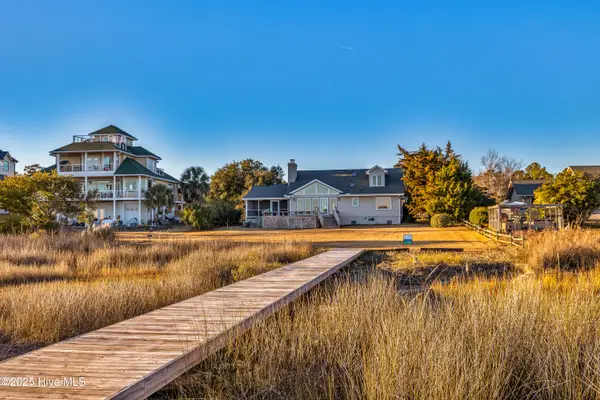 $1,740,000Active3 beds 2 baths2,100 sq. ft.
$1,740,000Active3 beds 2 baths2,100 sq. ft.119 Sound View Drive N, Hampstead, NC 28443
MLS# 100545827Listed by: NAVIGATE REALTY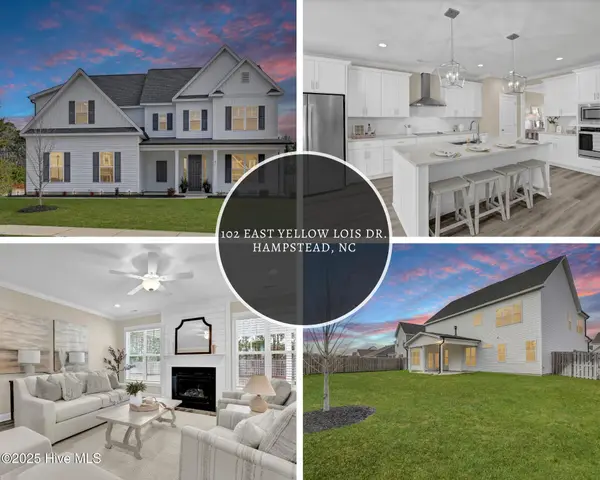 $575,000Active5 beds 4 baths3,290 sq. ft.
$575,000Active5 beds 4 baths3,290 sq. ft.102 E Yellow Lois Drive, Hampstead, NC 28443
MLS# 100545755Listed by: COLDWELL BANKER SEA COAST ADVANTAGE - JACKSONVILLE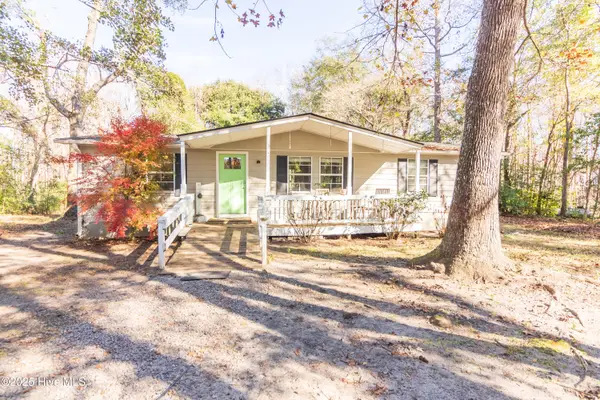 $220,000Active3 beds 2 baths1,152 sq. ft.
$220,000Active3 beds 2 baths1,152 sq. ft.312 Peanut Road, Hampstead, NC 28443
MLS# 100545695Listed by: COLDWELL BANKER SEA COAST ADVANTAGE-HAMPSTEAD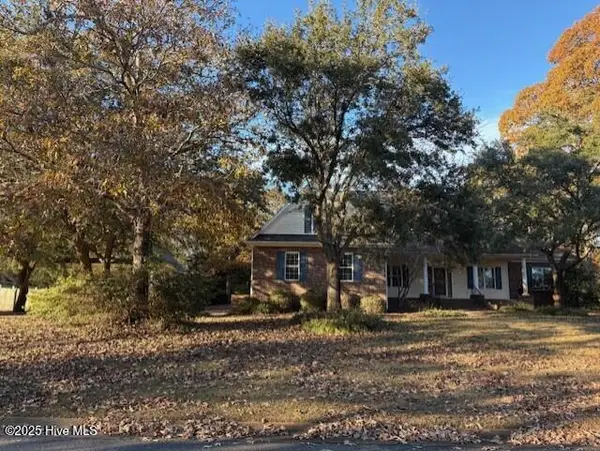 $635,000Pending3 beds 3 baths2,754 sq. ft.
$635,000Pending3 beds 3 baths2,754 sq. ft.302 Pecan Court, Hampstead, NC 28443
MLS# 100545545Listed by: COLDWELL BANKER SEA COAST ADVANTAGE-HAMPSTEAD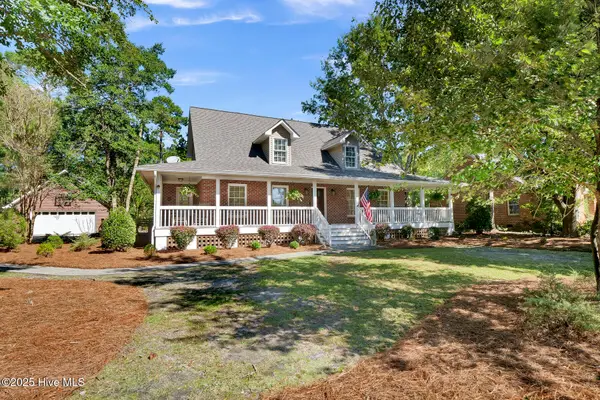 $565,000Pending4 beds 3 baths2,492 sq. ft.
$565,000Pending4 beds 3 baths2,492 sq. ft.117 Center Drive, Hampstead, NC 28443
MLS# 100545503Listed by: INTRACOASTAL REALTY CORP
