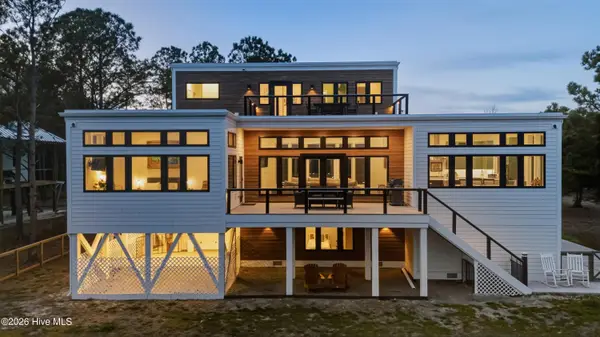220 Hickory Lane, Hampstead, NC 28443
Local realty services provided by:Better Homes and Gardens Real Estate Elliott Coastal Living
220 Hickory Lane,Hampstead, NC 28443
$464,000
- 4 Beds
- 3 Baths
- 2,533 sq. ft.
- Single family
- Active
Listed by: benjamin t eisenberg
Office: re/max essential
MLS#:100533307
Source:NC_CCAR
Price summary
- Price:$464,000
- Price per sq. ft.:$183.18
About this home
Welcome to your coastal retreat in the desirable Belvedere Plantation community of Hampstead. Built just 7 years ago, this newer construction craftsman sits on a quiet .45-acre lot surrounded by mature trees. Offering 4 bedrooms, 2.5 baths, and over 2,500 sq. ft. of living space, the home also features a large bonus room upstairs—perfect for an entertainment room, home office, or gym. Inside, the open floor plan is filled with natural light and includes LVP flooring, a gas fireplace, and a spacious kitchen with granite counters and stainless appliances. The main-level owner's suite showcases a tiled walk-in shower, dual vanities, and a custom walk-in closet. Outdoors, enjoy a private fenced backyard with an open deck, firepit, and plenty of space to relax—all just minutes from golf, shopping, and a quick drive to Wilmington.
Contact an agent
Home facts
- Year built:2018
- Listing ID #:100533307
- Added:205 day(s) ago
- Updated:February 14, 2026 at 11:19 AM
Rooms and interior
- Bedrooms:4
- Total bathrooms:3
- Full bathrooms:2
- Half bathrooms:1
- Living area:2,533 sq. ft.
Heating and cooling
- Cooling:Central Air
- Heating:Electric, Forced Air, Heat Pump, Heating
Structure and exterior
- Roof:Shingle
- Year built:2018
- Building area:2,533 sq. ft.
- Lot area:0.46 Acres
Schools
- High school:Topsail
- Middle school:Topsail
- Elementary school:Topsail
Utilities
- Water:Water Connected
Finances and disclosures
- Price:$464,000
- Price per sq. ft.:$183.18
New listings near 220 Hickory Lane
- New
 $685,000Active4 beds 5 baths4,126 sq. ft.
$685,000Active4 beds 5 baths4,126 sq. ft.505 W Craftsman Way, Hampstead, NC 28443
MLS# 100554590Listed by: NEST REALTY - New
 $860,000Active4 beds 4 baths2,978 sq. ft.
$860,000Active4 beds 4 baths2,978 sq. ft.703 Brown Pelican Lane, Hampstead, NC 28443
MLS# 100554495Listed by: HAVEN REALTY CO. - New
 $408,900Active3 beds 3 baths1,800 sq. ft.
$408,900Active3 beds 3 baths1,800 sq. ft.92 Umbrella Palm Drive, Hampstead, NC 28443
MLS# 100554452Listed by: LGI REALTY NC, LLC - New
 $715,000Active5 beds 4 baths2,923 sq. ft.
$715,000Active5 beds 4 baths2,923 sq. ft.136 S Belvedere Drive, Hampstead, NC 28443
MLS# 100554466Listed by: COLDWELL BANKER SEA COAST ADVANTAGE - New
 $429,000Active3 beds 4 baths1,716 sq. ft.
$429,000Active3 beds 4 baths1,716 sq. ft.1830 Nc Highway 210 E, Hampstead, NC 28443
MLS# 100554422Listed by: TERESA BATTS REAL ESTATE, LLC - New
 $275,000Active3 beds 2 baths1,232 sq. ft.
$275,000Active3 beds 2 baths1,232 sq. ft.410 Pond View Circle, Hampstead, NC 28443
MLS# 100554410Listed by: HOMEZU - New
 $1,995,000Active4 beds 6 baths3,845 sq. ft.
$1,995,000Active4 beds 6 baths3,845 sq. ft.135 Heron Cove Road, Hampstead, NC 28443
MLS# 100554260Listed by: COLDWELL BANKER SEA COAST ADVANTAGE RLTY - New
 $499,000Active3 beds 3 baths2,160 sq. ft.
$499,000Active3 beds 3 baths2,160 sq. ft.38 Pin Oak Court, Hampstead, NC 28443
MLS# 100554084Listed by: NEST REALTY - New
 $1,250,000Active4 beds 4 baths2,944 sq. ft.
$1,250,000Active4 beds 4 baths2,944 sq. ft.4 Watts Landing Road, Hampstead, NC 28443
MLS# 100554100Listed by: BERKSHIRE HATHAWAY HOMESERVICES CAROLINA PREMIER PROPERTIES - New
 $1,095,900Active4 beds 4 baths3,126 sq. ft.
$1,095,900Active4 beds 4 baths3,126 sq. ft.1061 Crown Pointe Drive, Hampstead, NC 28443
MLS# 100554134Listed by: INTRACOASTAL REALTY CORP

