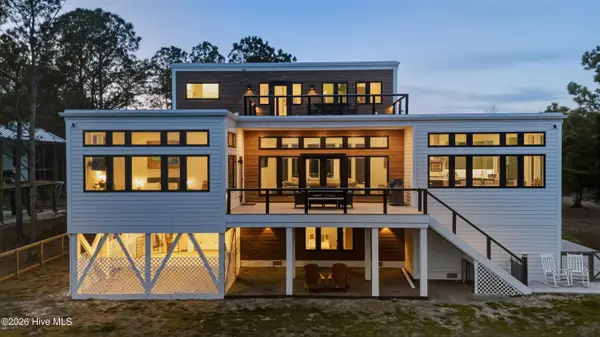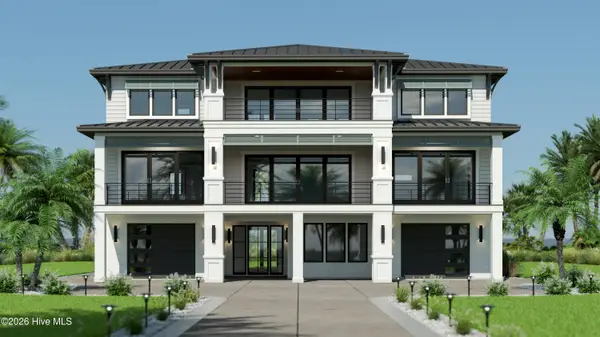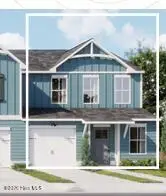28 S Bandwheel Way, Hampstead, NC 28443
Local realty services provided by:Better Homes and Gardens Real Estate Elliott Coastal Living
28 S Bandwheel Way,Hampstead, NC 28443
$442,500
- 4 Beds
- 3 Baths
- 2,081 sq. ft.
- Single family
- Active
Listed by: stevens fine homes team, jenna parker
Office: coldwell banker sea coast advantage
MLS#:100528883
Source:NC_CCAR
Price summary
- Price:$442,500
- Price per sq. ft.:$212.64
About this home
BRAND NEW & NEARING COMPLETION! Builder contribution towards closing costs or rate buy-down available with acceptable offer! The Mt. Vernon plan by Stevens Fine Homes offers 4 bedrooms, 2.5 baths, spacious kitchen with 42'' soft-close cabinetry, a formal dining room, inviting fireplace, rear covered porch, and beautiful finishes throughout! The kitchen is a home chef's dream with carrara white quartz countertops, soft close 42'' cabinetry, under-cabinet lighting, gorgeous picket tile backsplash, stainless steel appliances, a lighted pantry & more. The bright breakfast area lends access to the peaceful rear covered porch, while the great room features an inviting fireplace. The formal dining room offers a lovely space to entertain, and a convenient powder bath completes the first floor. Upstairs, you'll find the primary suite featuring a trey ceiling and attached bath with double vanity with quartz counters, 12x24 tile flooring, a walk-in shower & separate soaking tub, a water closet, linen closet & large walk-in closet. Three additional bedrooms, a well-appointed guest bath and a laundry room complete the home. Designer finishes include luxury vinyl plank flooring throughout the first floor, tile flooring in all baths & laundry, quartz counters in kitchen & full baths, fireplace with marble surround, 5'' baseboards, elevated lighting & plumbing fixtures, sod & irrigation in yard, exterior coach & flood lights, gutters and more! Please note that photos shown are of a similar, previously built home. Options and finishes may vary. Construction date is an estimate and subject to change.
Contact an agent
Home facts
- Year built:2025
- Listing ID #:100528883
- Added:161 day(s) ago
- Updated:February 13, 2026 at 11:20 AM
Rooms and interior
- Bedrooms:4
- Total bathrooms:3
- Full bathrooms:2
- Half bathrooms:1
- Living area:2,081 sq. ft.
Heating and cooling
- Cooling:Central Air
- Heating:Electric, Heat Pump, Heating
Structure and exterior
- Roof:Architectural Shingle
- Year built:2025
- Building area:2,081 sq. ft.
- Lot area:0.28 Acres
Schools
- High school:Topsail
- Middle school:Surf City
- Elementary school:Surf City
Finances and disclosures
- Price:$442,500
- Price per sq. ft.:$212.64
New listings near 28 S Bandwheel Way
- New
 $1,995,000Active4 beds 6 baths3,845 sq. ft.
$1,995,000Active4 beds 6 baths3,845 sq. ft.135 Heron Cove Road, Hampstead, NC 28443
MLS# 100554260Listed by: COLDWELL BANKER SEA COAST ADVANTAGE RLTY - Open Sun, 12 to 2pmNew
 $354,950Active3 beds 2 baths1,556 sq. ft.
$354,950Active3 beds 2 baths1,556 sq. ft.141 Fresh Air Drive, Hampstead, NC 28443
MLS# 100553994Listed by: REAL BROKER LLC - New
 $662,590Active5 beds 4 baths2,641 sq. ft.
$662,590Active5 beds 4 baths2,641 sq. ft.158 Lookout Point, Hampstead, NC 28443
MLS# 100553906Listed by: MUNGO HOMES - New
 $1,100,000Active3 beds 3 baths3,114 sq. ft.
$1,100,000Active3 beds 3 baths3,114 sq. ft.105 White Heron Cove Road, Hampstead, NC 28443
MLS# 100553949Listed by: RE/MAX ESSENTIAL - New
 $2,290,000Active4 beds 5 baths4,564 sq. ft.
$2,290,000Active4 beds 5 baths4,564 sq. ft.Address Withheld By Seller, Hampstead, NC 28443
MLS# 100553588Listed by: INTRACOASTAL REALTY CORP - New
 $3,200,000Active18 Acres
$3,200,000Active18 Acres0000 Sloop Point Loop Road, Hampstead, NC 28443
MLS# 100553561Listed by: BLUECOAST REALTY CORPORATION - New
 $200,000Active3 beds 4 baths1,368 sq. ft.
$200,000Active3 beds 4 baths1,368 sq. ft.108 Doral Drive, Hampstead, NC 28443
MLS# 100553439Listed by: COLDWELL BANKER SEA COAST ADVANTAGE-MIDTOWN - New
 $307,660Active3 beds 3 baths1,592 sq. ft.
$307,660Active3 beds 3 baths1,592 sq. ft.Tbd W Pioneer Way #132, Hampstead, NC 28443
MLS# 100553355Listed by: COLDWELL BANKER SEA COAST ADVANTAGE - New
 $1,115,180Active4 beds 4 baths3,329 sq. ft.
$1,115,180Active4 beds 4 baths3,329 sq. ft.111 Dragonfly Lane, Hampstead, NC 28443
MLS# 100553302Listed by: COLDWELL BANKER SEA COAST ADVANTAGE-HAMPSTEAD - New
 $400,000Active0.65 Acres
$400,000Active0.65 AcresTract A Twin Oaks Drive, Hampstead, NC 28443
MLS# 100553284Listed by: TERESA BATTS REAL ESTATE, LLC

