30 Knots Bend Drive, Hampstead, NC 28443
Local realty services provided by:Better Homes and Gardens Real Estate Elliott Coastal Living
30 Knots Bend Drive,Hampstead, NC 28443
$879,900
- 3 Beds
- 2 Baths
- 2,487 sq. ft.
- Single family
- Active
Listed by: amber shelar, summit realty group
Office: re/max executive
MLS#:100523802
Source:NC_CCAR
Price summary
- Price:$879,900
- Price per sq. ft.:$353.8
About this home
Boat Slip Rental Available • Backyard Oasis with Saltwater Pool • Outdoor Kitchen • Whole-Home Generator.
Live every day like you're on vacation in this stunning 3-bedroom, 2-bath coastal retreat located in one of the area's most desirable waterfront communities. Sellers are sweetening the deal, offering the new owners the opportunity to rent their private boat slip for one year after closing!
Step outside to your personal paradise, featuring a sparkling saltwater pool, fully equipped outdoor kitchen, and screened-in porch, perfect for relaxed evenings or unforgettable gatherings with friends.
Inside, you'll find upscale finishes and thoughtful upgrades throughout, including hardwood floors, plantation shutters, custom landscape lighting, and a home audio system. The chef's kitchen shines with high-end details, while the spacious garage with a workshop area offers room for hobbies and extra storage. A whole-home generator ensures peace of mind year-round.
Nestled within a premier community offering a marina, clubhouse, and pool, this home combines luxury, comfort, and convenience in one beautiful package.
Experience resort-style coastal living at its finest, this is more than a home, it's a lifestyle.
Contact an agent
Home facts
- Year built:2021
- Listing ID #:100523802
- Added:228 day(s) ago
- Updated:November 25, 2025 at 11:14 AM
Rooms and interior
- Bedrooms:3
- Total bathrooms:2
- Full bathrooms:2
- Living area:2,487 sq. ft.
Heating and cooling
- Cooling:Central Air
- Heating:Electric, Heat Pump, Heating
Structure and exterior
- Roof:Architectural Shingle
- Year built:2021
- Building area:2,487 sq. ft.
- Lot area:0.32 Acres
Schools
- High school:Topsail
- Middle school:Topsail
- Elementary school:Topsail
Finances and disclosures
- Price:$879,900
- Price per sq. ft.:$353.8
New listings near 30 Knots Bend Drive
- New
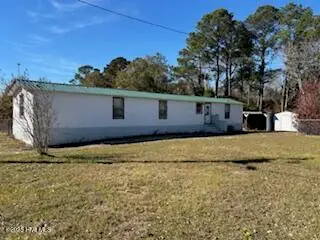 $160,000Active3 beds 2 baths1,064 sq. ft.
$160,000Active3 beds 2 baths1,064 sq. ft.13241 Us Highway 17, Hampstead, NC 28443
MLS# 100542841Listed by: REAL BROKER LLC - New
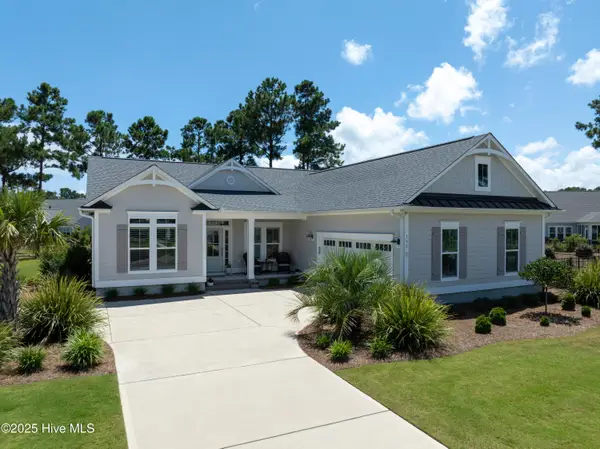 $749,000Active3 beds 2 baths2,138 sq. ft.
$749,000Active3 beds 2 baths2,138 sq. ft.145 W Keel Drive, Hampstead, NC 28443
MLS# 100542822Listed by: DESTINATION REALTY CORPORATION, LLC - New
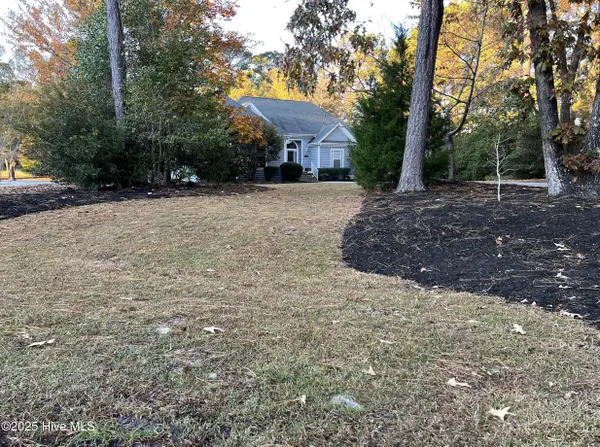 $624,900Active3 beds 6 baths2,975 sq. ft.
$624,900Active3 beds 6 baths2,975 sq. ft.129 Coots Trail, Hampstead, NC 28443
MLS# 100542764Listed by: KELLER WILLIAMS INNOVATE - JAX - New
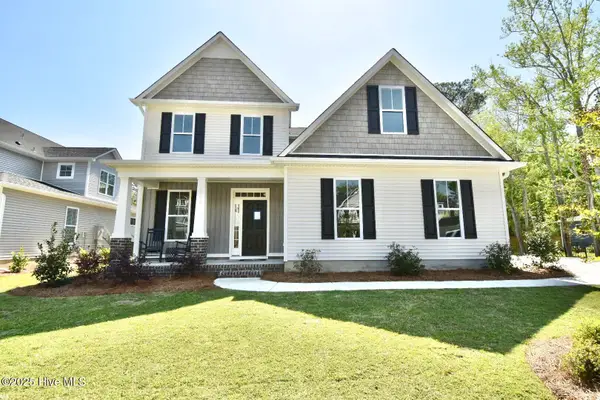 $694,900Active4 beds 3 baths3,187 sq. ft.
$694,900Active4 beds 3 baths3,187 sq. ft.227 S Hickory Lane, Hampstead, NC 28443
MLS# 100542700Listed by: COLDWELL BANKER SEA COAST ADVANTAGE 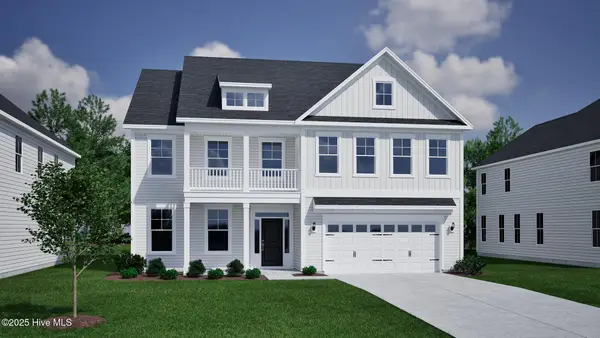 $776,541Pending6 beds 5 baths3,718 sq. ft.
$776,541Pending6 beds 5 baths3,718 sq. ft.59 Lookout Point, Hampstead, NC 28443
MLS# 100542605Listed by: MUNGO HOMES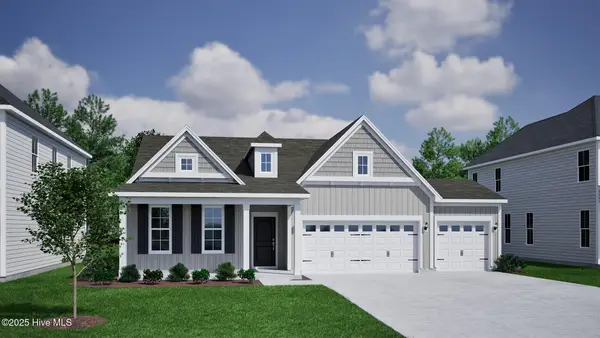 $637,760Pending4 beds 3 baths2,091 sq. ft.
$637,760Pending4 beds 3 baths2,091 sq. ft.49 Lookout Point, Hampstead, NC 28443
MLS# 100542606Listed by: MUNGO HOMES- New
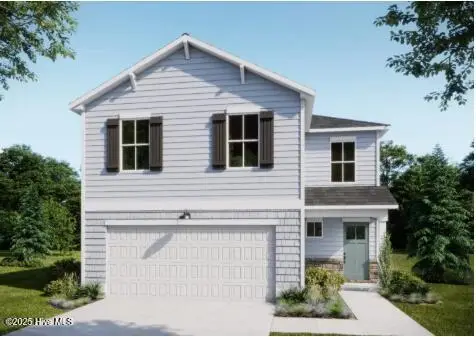 $352,160Active4 beds 3 baths1,603 sq. ft.
$352,160Active4 beds 3 baths1,603 sq. ft.8 E Pioneer Way #75, Hampstead, NC 28443
MLS# 100542499Listed by: COLDWELL BANKER SEA COAST ADVANTAGE - New
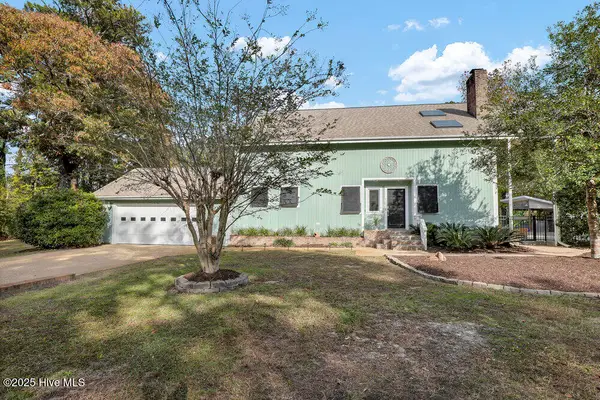 $915,000Active3 beds 3 baths4,148 sq. ft.
$915,000Active3 beds 3 baths4,148 sq. ft.2001 Cordgrass Road, Hampstead, NC 28443
MLS# 100542503Listed by: COLDWELL BANKER SEA COAST ADVANTAGE-HAMPSTEAD - New
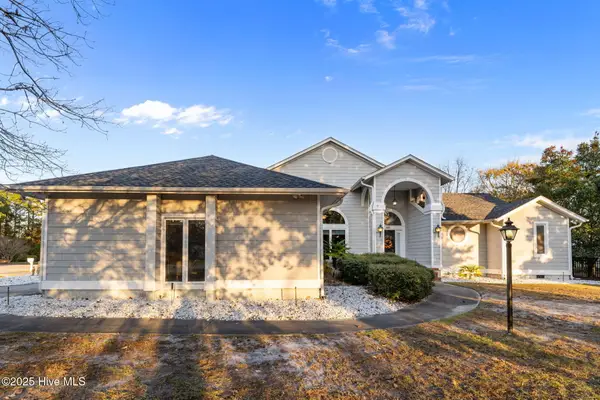 $482,000Active3 beds 2 baths2,588 sq. ft.
$482,000Active3 beds 2 baths2,588 sq. ft.101 Bunker Court, Hampstead, NC 28443
MLS# 100542327Listed by: COASTAL REALTY ASSOCIATES LLC 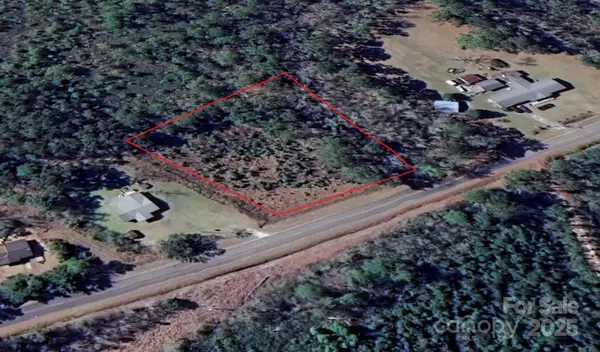 $70,000Active1.18 Acres
$70,000Active1.18 AcresHarrison Creek Road, Rocky Point, NC 28457
MLS# 4311019Listed by: COLDWELL BANKER MOUNTAIN VIEW
