376 Crown Pointe Drive, Hampstead, NC 28443
Local realty services provided by:Better Homes and Gardens Real Estate Elliott Coastal Living
376 Crown Pointe Drive,Hampstead, NC 28443
$599,000
- 3 Beds
- 3 Baths
- 2,228 sq. ft.
- Single family
- Active
Listed by: molly white
Office: coastal realty associates llc.
MLS#:100518241
Source:NC_CCAR
Price summary
- Price:$599,000
- Price per sq. ft.:$268.85
About this home
Welcome to this gorgeous brick home in Crown Pointe offering nearly all one-level living. Inside you'll find 3 bedrooms and 3 baths, a formal dining room with a coffered ceiling, and a vaulted living room with built-ins, fresh paint, stylish accent walls, and updated fixtures that create a modern feel.
The chef's kitchen features white cabinetry, granite countertops, an island with abundant drawer storage, and an RO system at both the sink and fridge. The refrigerator also conveys. The spacious primary suite includes his-and-hers closets, a walk-in shower, and a soaking tub, with guest bedrooms thoughtfully located on the opposite side of the home for privacy.
Upstairs offers a versatile bonus room, perfect for a home office, media space, or gym. The side-load garage includes a storage closet plus attic space for added convenience. The property is also equipped with a generator transfer switch and a 30-amp service hookup — ideal for a camper, EV charging, or additional power needs.
Enjoy outdoor living on the screened porch and patio overlooking a private backyard with a fountain, vegetable garden, climbing roses, and more. The lot extends beyond the fence, and the landscaping is mature and inviting. HVAC is regularly serviced, and the home has been exceptionally well maintained.
*Fresh paint throughout home on accent walls, etc. Updated photos to come.
Contact an agent
Home facts
- Year built:2017
- Listing ID #:100518241
- Added:174 day(s) ago
- Updated:December 31, 2025 at 11:20 AM
Rooms and interior
- Bedrooms:3
- Total bathrooms:3
- Full bathrooms:3
- Living area:2,228 sq. ft.
Heating and cooling
- Cooling:Central Air
- Heating:Electric, Heat Pump, Heating
Structure and exterior
- Roof:Architectural Shingle
- Year built:2017
- Building area:2,228 sq. ft.
- Lot area:0.47 Acres
Schools
- High school:Topsail
- Middle school:Surf City
- Elementary school:Surf City
Utilities
- Water:Water Connected
Finances and disclosures
- Price:$599,000
- Price per sq. ft.:$268.85
New listings near 376 Crown Pointe Drive
- New
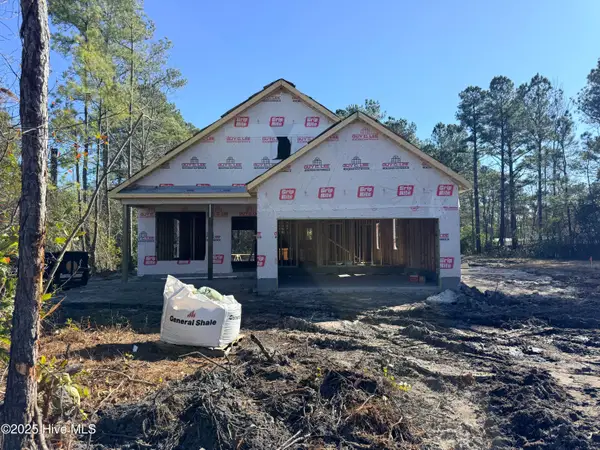 $399,900Active3 beds 3 baths1,798 sq. ft.
$399,900Active3 beds 3 baths1,798 sq. ft.86 Whispering Pines Court, Hampstead, NC 28443
MLS# 100546947Listed by: COLDWELL BANKER SEA COAST ADVANTAGE - New
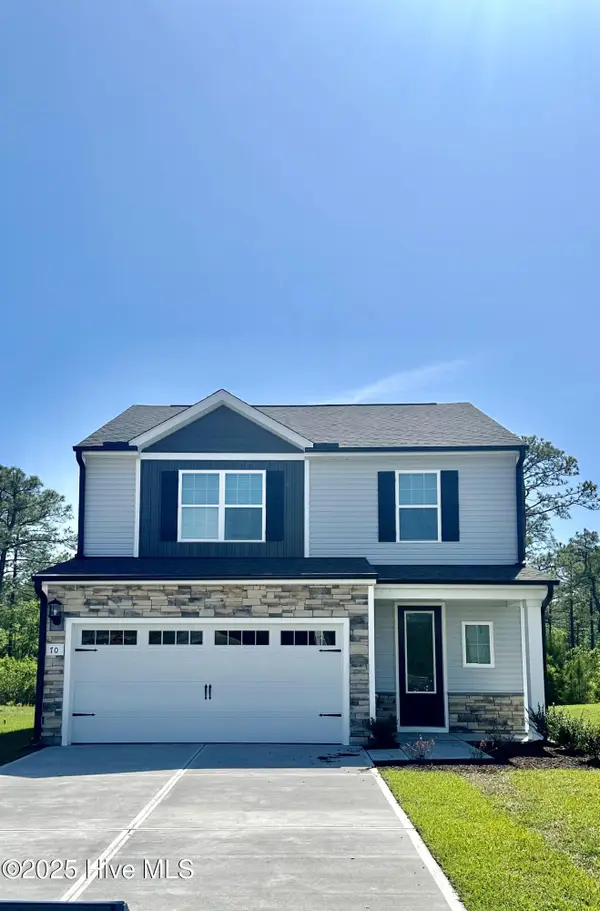 $403,900Active3 beds 3 baths1,800 sq. ft.
$403,900Active3 beds 3 baths1,800 sq. ft.70 S Umbrella Palm Drive, Hampstead, NC 28443
MLS# 100546819Listed by: LGI REALTY NC, LLC - New
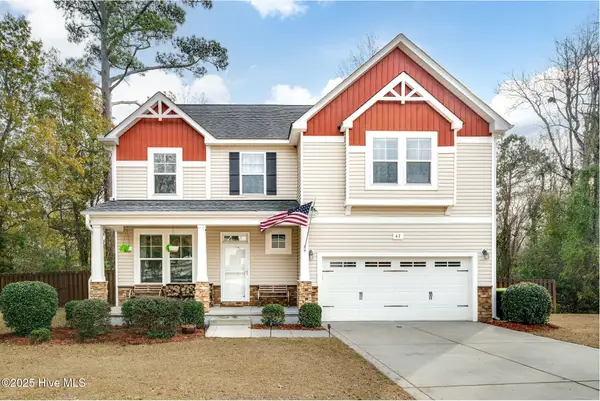 $479,900Active4 beds 4 baths2,320 sq. ft.
$479,900Active4 beds 4 baths2,320 sq. ft.47 Thomas Lane, Hampstead, NC 28443
MLS# 100546826Listed by: BERKSHIRE HATHAWAY HOMESERVICES CAROLINA PREMIER PROPERTIES - New
 $393,900Active3 beds 3 baths1,700 sq. ft.
$393,900Active3 beds 3 baths1,700 sq. ft.124 S Umbrella Palm Drive, Hampstead, NC 28443
MLS# 100546623Listed by: LGI REALTY NC, LLC - New
 $403,900Active3 beds 3 baths1,800 sq. ft.
$403,900Active3 beds 3 baths1,800 sq. ft.38 S Umbrella Palm Drive, Hampstead, NC 28443
MLS# 100546628Listed by: LGI REALTY NC, LLC - New
 $393,900Active3 beds 3 baths1,700 sq. ft.
$393,900Active3 beds 3 baths1,700 sq. ft.69 S Umbrella Palm Drive, Hampstead, NC 28443
MLS# 100546392Listed by: LGI REALTY NC, LLC  $408,900Active3 beds 3 baths1,800 sq. ft.
$408,900Active3 beds 3 baths1,800 sq. ft.92 S Umbrella Palm Drive, Hampstead, NC 28443
MLS# 100545949Listed by: LGI REALTY NC, LLC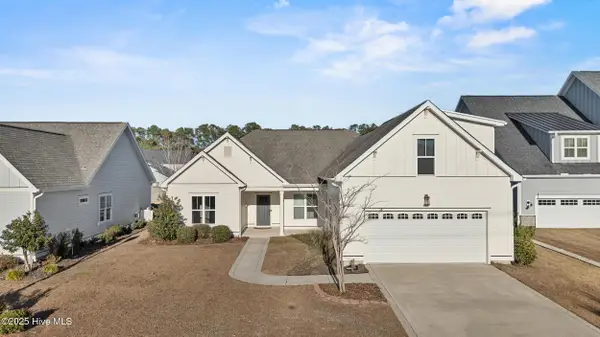 $475,000Active4 beds 3 baths2,188 sq. ft.
$475,000Active4 beds 3 baths2,188 sq. ft.296 Aurora Place, Hampstead, NC 28443
MLS# 100545820Listed by: NEST REALTY- Open Sat, 11am to 2pm
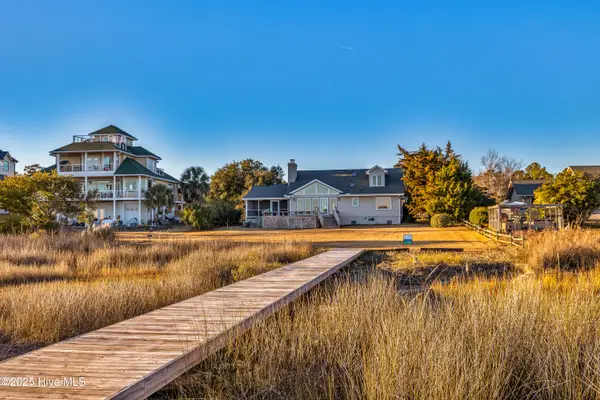 $1,740,000Active3 beds 2 baths2,100 sq. ft.
$1,740,000Active3 beds 2 baths2,100 sq. ft.119 Sound View Drive N, Hampstead, NC 28443
MLS# 100545827Listed by: NAVIGATE REALTY 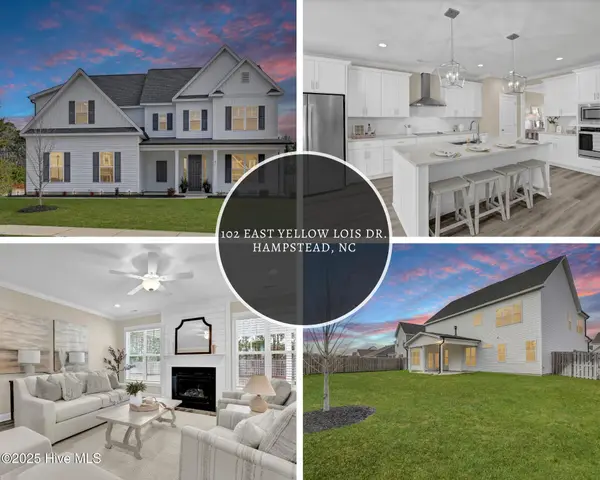 $575,000Active5 beds 4 baths3,290 sq. ft.
$575,000Active5 beds 4 baths3,290 sq. ft.102 E Yellow Lois Drive, Hampstead, NC 28443
MLS# 100545755Listed by: COLDWELL BANKER SEA COAST ADVANTAGE - JACKSONVILLE
