38 Reston Bluff, Hampstead, NC 28443
Local realty services provided by:Better Homes and Gardens Real Estate Lifestyle Property Partners
38 Reston Bluff,Hampstead, NC 28443
$1,725,000
- 4 Beds
- 5 Baths
- 3,535 sq. ft.
- Single family
- Active
Listed by: susan ayers
Office: homezu
MLS#:100541892
Source:NC_CCAR
Price summary
- Price:$1,725,000
- Price per sq. ft.:$487.98
Contact an agent
Home facts
- Year built:2025
- Listing ID #:100541892
- Added:102 day(s) ago
- Updated:March 01, 2026 at 03:51 AM
Rooms and interior
- Bedrooms:4
- Total bathrooms:5
- Full bathrooms:4
- Half bathrooms:1
- Rooms Total:16
- Flooring:Carpet, Tile
- Bathrooms Description:Walk-in Shower
- Kitchen Description:Kitchen Island
- Bedroom Description:Master Downstairs, Walk-In Closet(s)
- Living area:3,535 sq. ft.
Heating and cooling
- Cooling:Central Air, Zoned
- Heating:Electric, Fireplace Insert, Heat Pump, Heating
Structure and exterior
- Roof:Architectural Shingle
- Year built:2025
- Building area:3,535 sq. ft.
- Lot area:0.9 Acres
- Construction Materials:Wood Siding
- Exterior Features:Covered, Irrigation System, Open, Patio, Porch
- Foundation Description:Slab
- Levels:2 Story
Schools
- High school:Topsail
- Middle school:Topsail
- Elementary school:North Topsail
Utilities
- Water:Well
Finances and disclosures
- Price:$1,725,000
- Price per sq. ft.:$487.98
Features and amenities
- Amenities:Ceiling Fan(s), Solid Surface, Tray Ceiling(s), Vaulted Ceiling(s), Walk-In Closet(s)
New listings near 38 Reston Bluff
- New
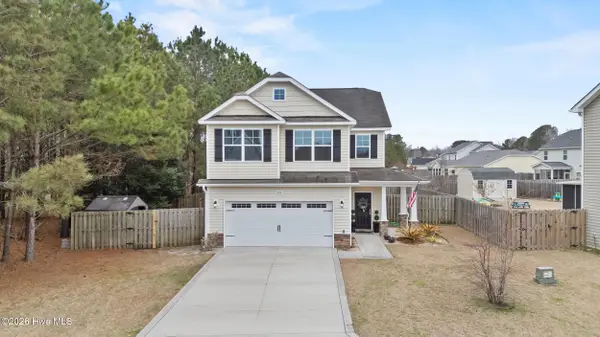 $408,000Active4 beds 3 baths1,926 sq. ft.
$408,000Active4 beds 3 baths1,926 sq. ft.206 Pine Island Drive, Hampstead, NC 28443
MLS# 100557313Listed by: COLDWELL BANKER SEA COAST ADVANTAGE - New
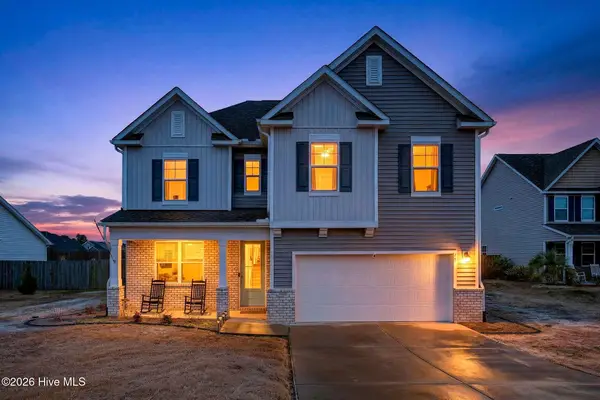 $485,000Active4 beds 3 baths2,434 sq. ft.
$485,000Active4 beds 3 baths2,434 sq. ft.79 Colonial Heights Drive, Hampstead, NC 28443
MLS# 100557202Listed by: COLDWELL BANKER SEA COAST ADVANTAGE - Open Sat, 12 to 3pmNew
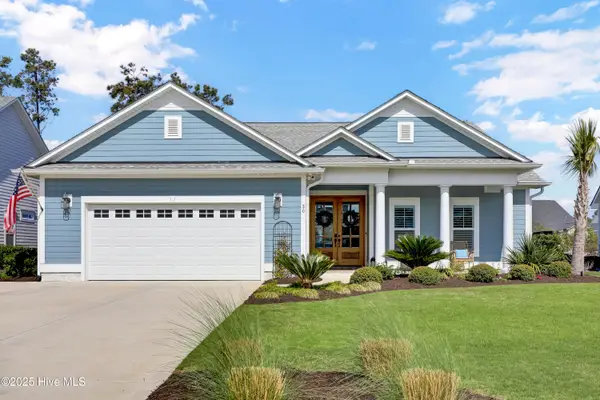 $799,000Active3 beds 2 baths2,513 sq. ft.
$799,000Active3 beds 2 baths2,513 sq. ft.30 Knots Bend Drive, Hampstead, NC 28443
MLS# 100557046Listed by: RE/MAX EXECUTIVE - Open Sun, 10am to 1pmNew
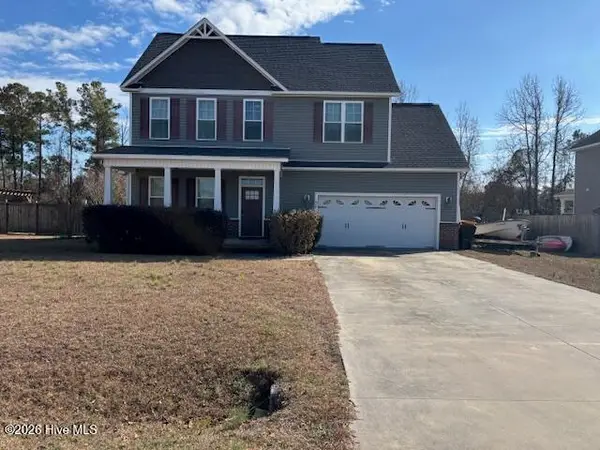 $414,900Active4 beds 3 baths1,880 sq. ft.
$414,900Active4 beds 3 baths1,880 sq. ft.38 Treasure Way, Hampstead, NC 28443
MLS# 100556854Listed by: FATHOM REALTY NC LLC - New
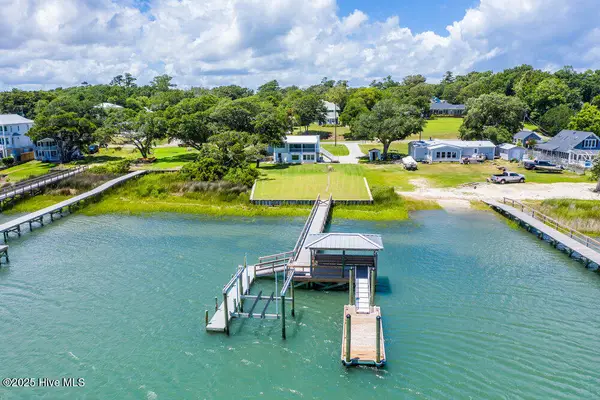 $1,425,000Active3 beds 2 baths1,659 sq. ft.
$1,425,000Active3 beds 2 baths1,659 sq. ft.1475 Kings Landing Road, Hampstead, NC 28443
MLS# 100556855Listed by: COASTAL REALTY ASSOCIATES LLC - New
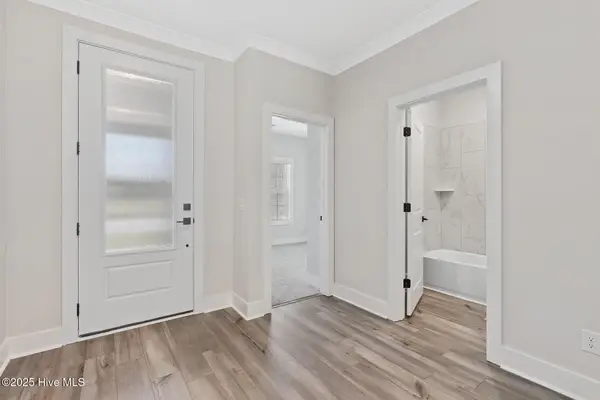 $364,900Active3 beds 2 baths1,316 sq. ft.
$364,900Active3 beds 2 baths1,316 sq. ft.146 Umbrella Palm Drive, Hampstead, NC 28443
MLS# 100556832Listed by: LGI REALTY NC, LLC - New
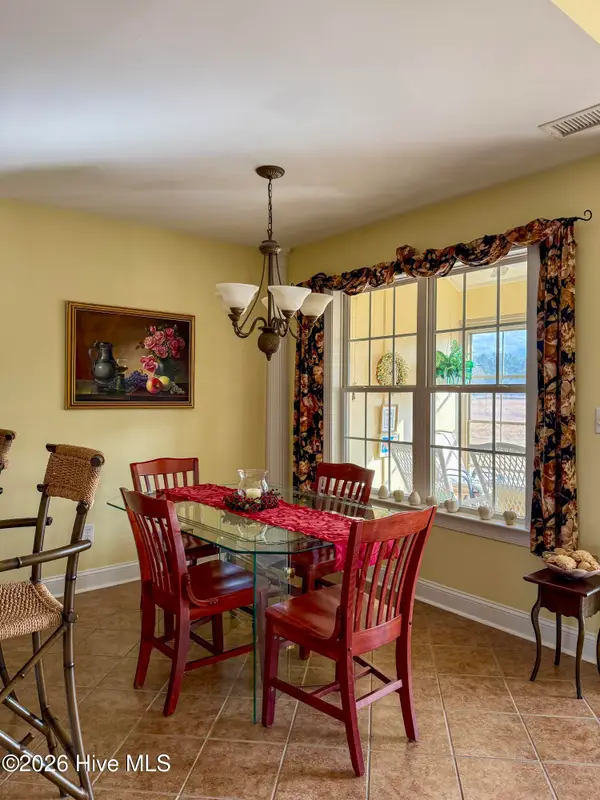 $305,000Active2 beds 2 baths1,497 sq. ft.
$305,000Active2 beds 2 baths1,497 sq. ft.502b Castle Bay Drive, Hampstead, NC 28443
MLS# 100556733Listed by: LANDMARK SOTHEBY'S INTERNATIONAL REALTY - New
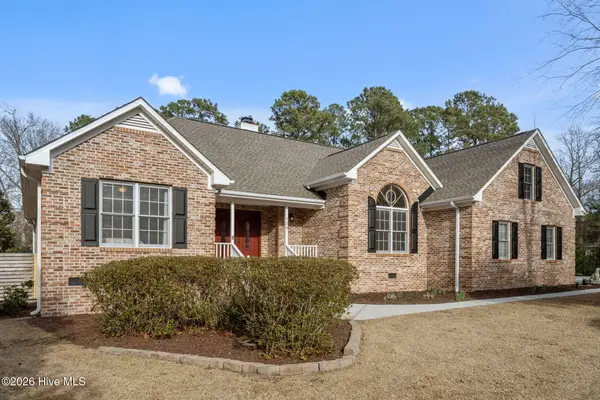 $705,000Active3 beds 3 baths2,702 sq. ft.
$705,000Active3 beds 3 baths2,702 sq. ft.128 S Belvedere Drive, Hampstead, NC 28443
MLS# 100556770Listed by: REAL BROKER LLC - New
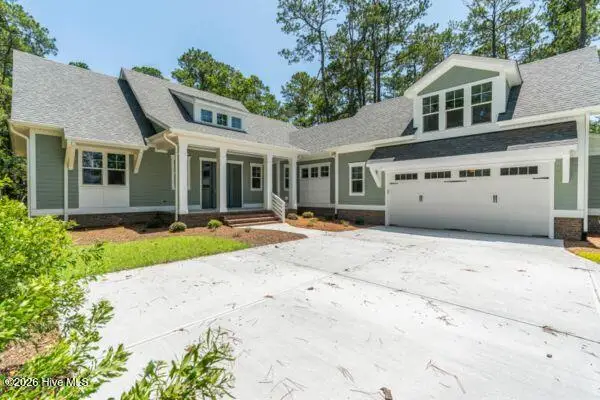 $964,782Active4 beds 4 baths2,585 sq. ft.
$964,782Active4 beds 4 baths2,585 sq. ft.Lot 22 Planters Walk, Hampstead, NC 28443
MLS# 100556716Listed by: COLDWELL BANKER SEA COAST ADVANTAGE-HAMPSTEAD - New
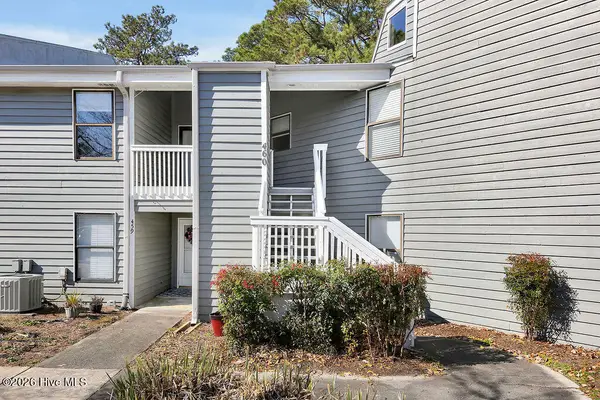 $234,900Active2 beds 2 baths1,256 sq. ft.
$234,900Active2 beds 2 baths1,256 sq. ft.718 Azalea Drive #460, Hampstead, NC 28443
MLS# 100556697Listed by: EXP REALTY

