41 Chickadee Way, Hampstead, NC 28443
Local realty services provided by:Better Homes and Gardens Real Estate Elliott Coastal Living

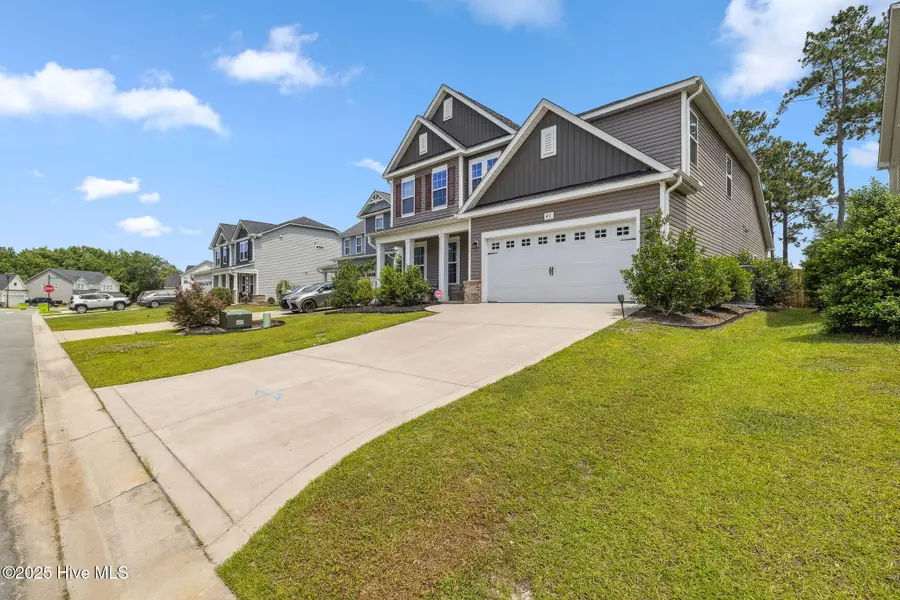
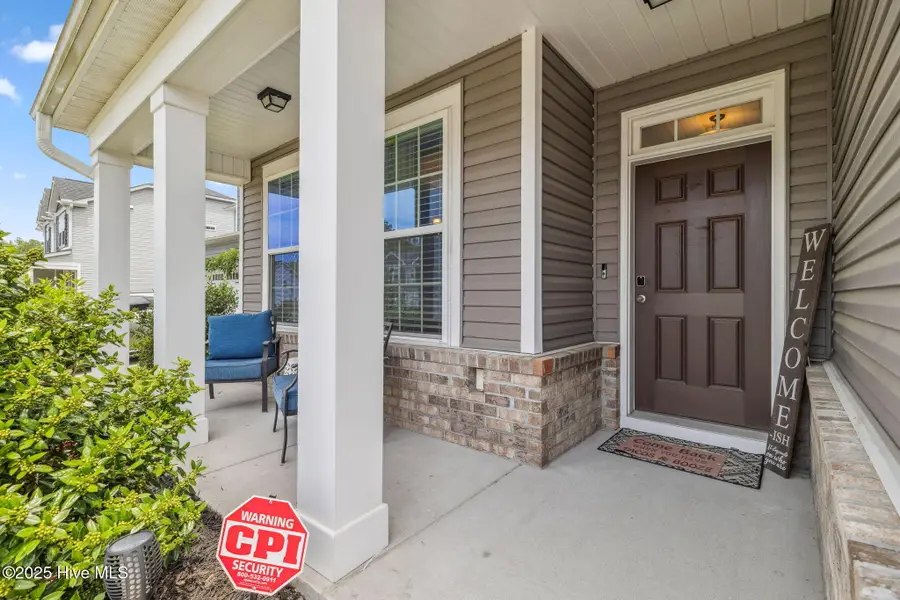
41 Chickadee Way,Hampstead, NC 28443
$475,000
- 4 Beds
- 3 Baths
- 2,729 sq. ft.
- Single family
- Pending
Listed by:tidal realty partners
Office:real broker llc.
MLS#:100509048
Source:NC_CCAR
Price summary
- Price:$475,000
- Price per sq. ft.:$174.06
About this home
Welcome to Sparrow's Bend—where comfort meets elegance in this like-new 4-bedroom, 2.5-bath home! Step onto the inviting covered front porch and into a thoughtfully designed layout ideal for both everyday living and entertaining. Just off the foyer, an elegant formal dining room offers easy access to the kitchen—complete with a spacious 7-foot island, breakfast nook, and optional butler's pantry. The open-concept kitchen flows seamlessly into the family room, highlighted by a tray ceiling and abundant natural light. The first-floor primary suite is a true retreat, featuring its own tray ceiling, a luxurious bathroom with dual vanities, garden tub, separate shower, and a massive walk-in closet. A powder room and convenient laundry area round out the main floor. Upstairs, enjoy a spacious loft with a game storage closet, three generously sized bedrooms, and a full bathroom with separate vanities—perfect for sharing. All nestled in the sought-after Sparrow's Bend community, just minutes from area beaches, shopping, and dining. Don't miss this incredible opportunity!
Contact an agent
Home facts
- Year built:2019
- Listing Id #:100509048
- Added:84 day(s) ago
- Updated:July 30, 2025 at 07:40 AM
Rooms and interior
- Bedrooms:4
- Total bathrooms:3
- Full bathrooms:2
- Half bathrooms:1
- Living area:2,729 sq. ft.
Heating and cooling
- Cooling:Central Air, Zoned
- Heating:Electric, Heat Pump, Heating
Structure and exterior
- Roof:Shingle
- Year built:2019
- Building area:2,729 sq. ft.
- Lot area:0.21 Acres
Schools
- High school:Topsail
- Middle school:Topsail
- Elementary school:Topsail
Utilities
- Water:Municipal Water Available
Finances and disclosures
- Price:$475,000
- Price per sq. ft.:$174.06
- Tax amount:$3,098 (2023)
New listings near 41 Chickadee Way
- New
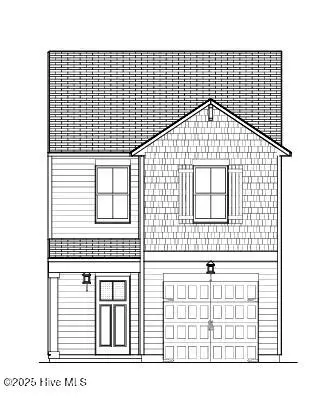 $294,213Active3 beds 3 baths1,439 sq. ft.
$294,213Active3 beds 3 baths1,439 sq. ft.24 W Farley Drive #99, Hampstead, NC 28443
MLS# 100524855Listed by: COLDWELL BANKER SEA COAST ADVANTAGE - New
 $245,000Active3 beds 4 baths1,248 sq. ft.
$245,000Active3 beds 4 baths1,248 sq. ft.818 Wildwood Circle, Hampstead, NC 28443
MLS# 100524884Listed by: EXP REALTY - New
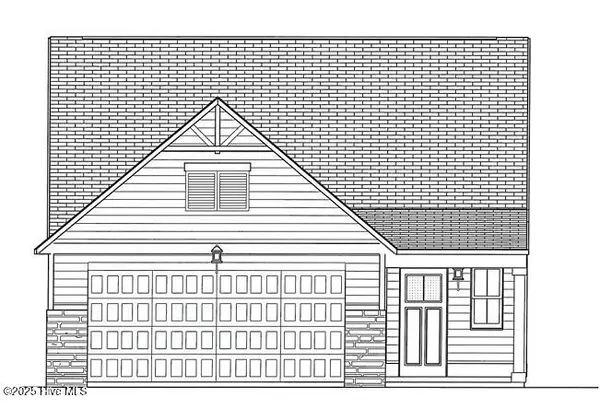 $364,245Active4 beds 3 baths1,865 sq. ft.
$364,245Active4 beds 3 baths1,865 sq. ft.50 Cobbler Way #50, Hampstead, NC 28443
MLS# 100524850Listed by: COLDWELL BANKER SEA COAST ADVANTAGE  $355,525Pending4 beds 3 baths1,865 sq. ft.
$355,525Pending4 beds 3 baths1,865 sq. ft.82 Brookfield Branch #280, Hampstead, NC 28443
MLS# 100524841Listed by: COLDWELL BANKER SEA COAST ADVANTAGE- New
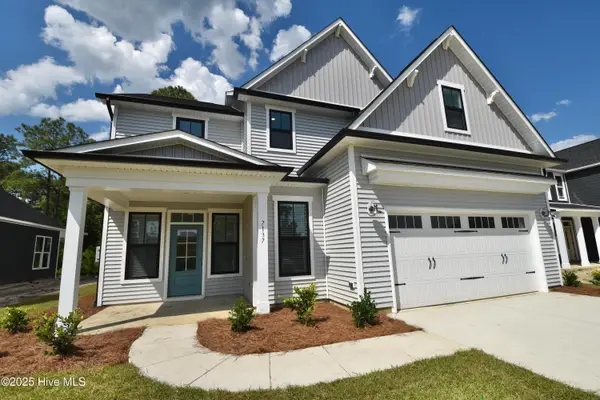 $544,900Active5 beds 4 baths2,985 sq. ft.
$544,900Active5 beds 4 baths2,985 sq. ft.10 N Bandwheel Way, Hampstead, NC 28443
MLS# 100524762Listed by: COLDWELL BANKER SEA COAST ADVANTAGE - New
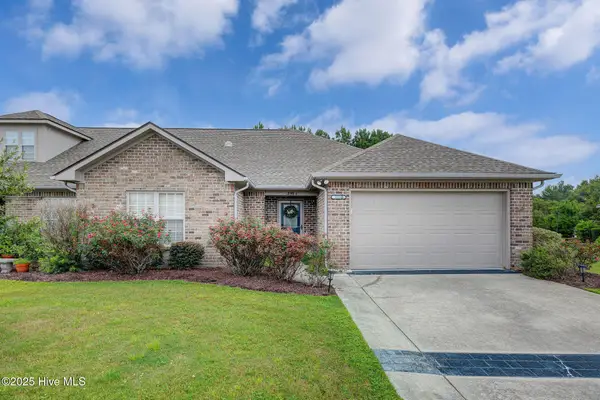 $325,000Active3 beds 2 baths1,488 sq. ft.
$325,000Active3 beds 2 baths1,488 sq. ft.399 Castle Bay Drive #D, Hampstead, NC 28443
MLS# 100524701Listed by: RE/MAX EXECUTIVE - New
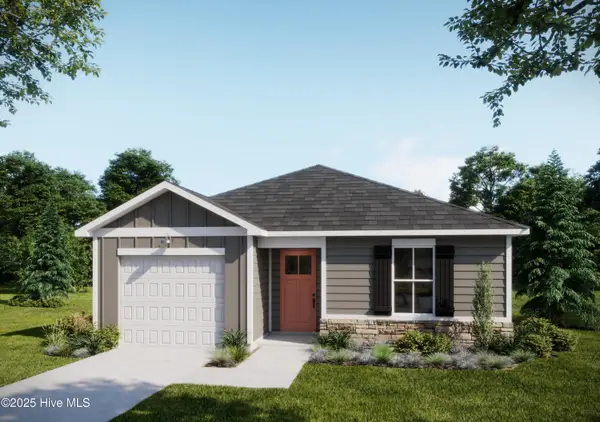 $329,794Active3 beds 2 baths1,276 sq. ft.
$329,794Active3 beds 2 baths1,276 sq. ft.92 Cobbler Way #55, Hampstead, NC 28443
MLS# 100524656Listed by: COLDWELL BANKER SEA COAST ADVANTAGE - New
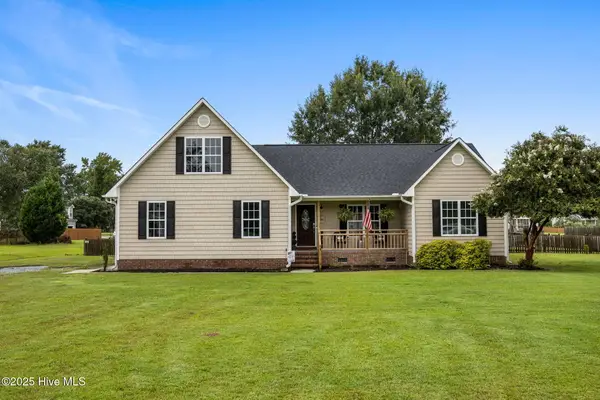 $369,900Active3 beds 2 baths1,676 sq. ft.
$369,900Active3 beds 2 baths1,676 sq. ft.313 Oakmont Drive, Hampstead, NC 28443
MLS# 100524664Listed by: COLDWELL BANKER SEA COAST ADVANTAGE - New
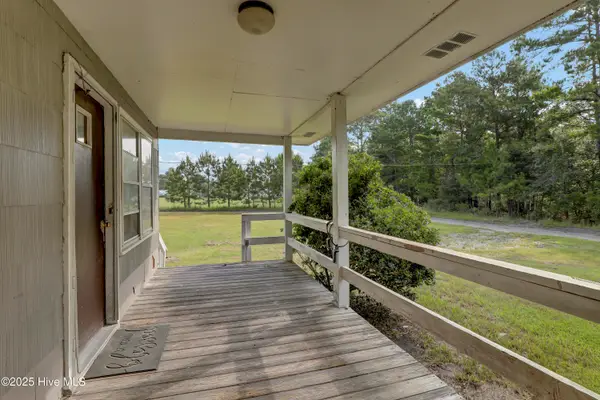 $190,000Active3 beds 2 baths1,110 sq. ft.
$190,000Active3 beds 2 baths1,110 sq. ft.270 Demps Road, Hampstead, NC 28443
MLS# 100524666Listed by: INTRACOASTAL REALTY CORP - Open Sat, 12 to 2pmNew
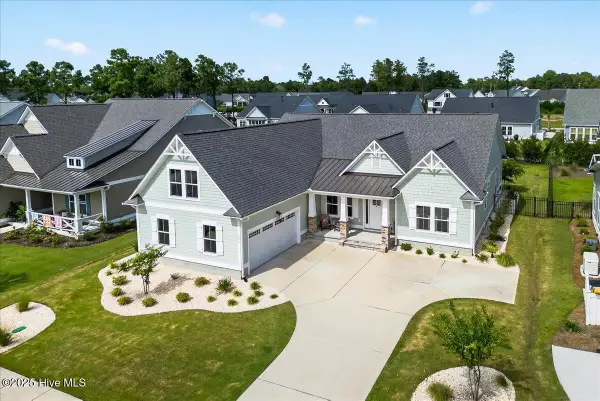 $864,900Active4 beds 4 baths3,072 sq. ft.
$864,900Active4 beds 4 baths3,072 sq. ft.305 Jackline Drive, Hampstead, NC 28443
MLS# 100524636Listed by: 1ST CLASS REAL ESTATE COASTAL CHOICE
